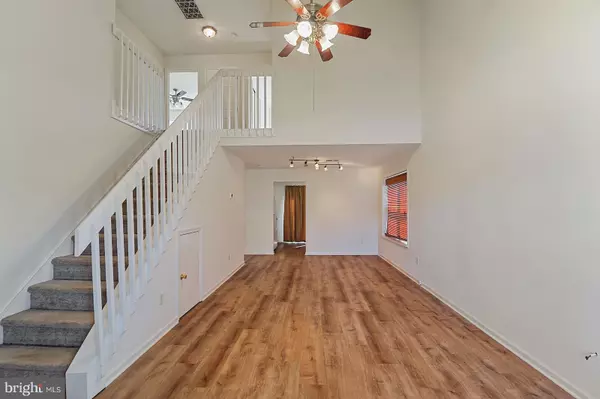$282,000
$282,000
For more information regarding the value of a property, please contact us for a free consultation.
3 Beds
3 Baths
1,781 SqFt
SOLD DATE : 04/25/2024
Key Details
Sold Price $282,000
Property Type Single Family Home
Sub Type Twin/Semi-Detached
Listing Status Sold
Purchase Type For Sale
Square Footage 1,781 sqft
Price per Sqft $158
Subdivision Mill Creek Acres
MLS Listing ID DEKT2026504
Sold Date 04/25/24
Style Contemporary
Bedrooms 3
Full Baths 2
Half Baths 1
HOA Y/N N
Abv Grd Liv Area 1,781
Originating Board BRIGHT
Year Built 2000
Annual Tax Amount $1,908
Tax Year 2023
Lot Size 5,332 Sqft
Acres 0.12
Lot Dimensions 43.43 x 120.36
Property Description
Welcome to Millcreek, a highly sought-after community with no HOA fees! This beautiful and affordable twin home is move-in ready and features three bedrooms and two and a half baths. The owners have meticulously maintained it, and it shows. As you enter, you'll notice the airy cathedral ceilings and gorgeous wood flooring throughout the first floor. The cozy formal living room boasts a bay window that lets in beautiful natural light. The dining room is perfect for hosting dinners with loved ones, and the large family room with a wood-burning fireplace is inviting and has sliders that lead to the patio, perfect for enjoying summer nights. The backyard backs up to a wooded reserve area and provides ample space for outdoor fun. This lovely home is conveniently located near schools, restaurants, and shopping centers with easy access to Routes 1 & 13. It's also less than 10 miles from Dover Air Force Base. Schedule an appointment today to tour this gem!
Location
State DE
County Kent
Area Capital (30802)
Zoning RM1
Interior
Interior Features Carpet, Ceiling Fan(s), Floor Plan - Traditional, Combination Dining/Living, Family Room Off Kitchen
Hot Water Natural Gas
Heating Forced Air
Cooling Central A/C
Flooring Partially Carpeted, Vinyl, Wood
Fireplaces Number 1
Fireplaces Type Brick, Mantel(s), Screen
Equipment Dishwasher, Dryer, Microwave, Oven/Range - Electric, Washer
Fireplace Y
Appliance Dishwasher, Dryer, Microwave, Oven/Range - Electric, Washer
Heat Source Natural Gas
Laundry Main Floor
Exterior
Exterior Feature Patio(s)
Parking Features Garage - Front Entry, Inside Access
Garage Spaces 1.0
Water Access N
View Trees/Woods
Roof Type Pitched,Shingle
Accessibility None
Porch Patio(s)
Attached Garage 1
Total Parking Spaces 1
Garage Y
Building
Lot Description Backs to Trees, Front Yard, Landscaping, Level, Rear Yard, SideYard(s)
Story 2
Foundation Slab
Sewer Public Sewer
Water Public
Architectural Style Contemporary
Level or Stories 2
Additional Building Above Grade, Below Grade
New Construction N
Schools
High Schools Dover H.S.
School District Capital
Others
Senior Community No
Tax ID ED-05-05717-02-3100-000
Ownership Fee Simple
SqFt Source Estimated
Acceptable Financing Cash, Conventional, FHA 203(b), USDA, VA
Listing Terms Cash, Conventional, FHA 203(b), USDA, VA
Financing Cash,Conventional,FHA 203(b),USDA,VA
Special Listing Condition Standard
Read Less Info
Want to know what your home might be worth? Contact us for a FREE valuation!

Our team is ready to help you sell your home for the highest possible price ASAP

Bought with Karyn R. Stant • Keller Williams Realty Central-Delaware
"My job is to find and attract mastery-based agents to the office, protect the culture, and make sure everyone is happy! "







