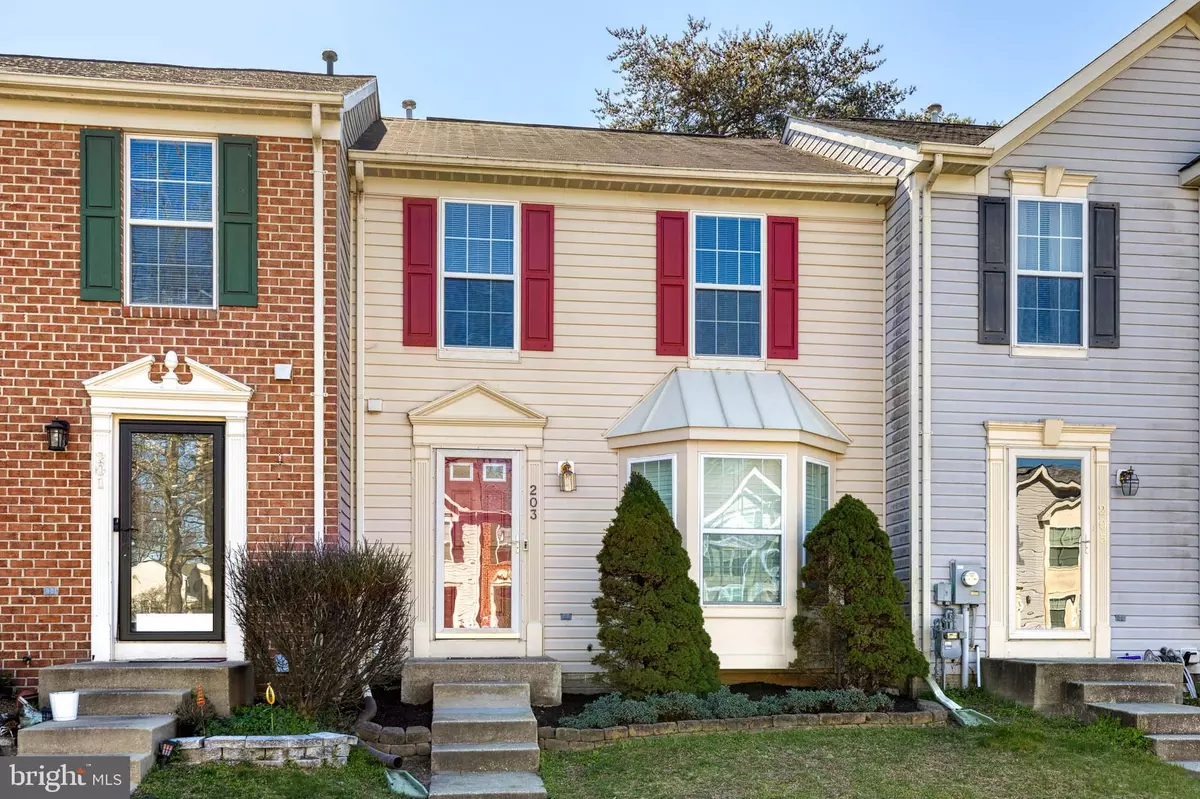$355,000
$344,900
2.9%For more information regarding the value of a property, please contact us for a free consultation.
3 Beds
3 Baths
1,652 SqFt
SOLD DATE : 04/30/2024
Key Details
Sold Price $355,000
Property Type Townhouse
Sub Type Interior Row/Townhouse
Listing Status Sold
Purchase Type For Sale
Square Footage 1,652 sqft
Price per Sqft $214
Subdivision Fox Chase
MLS Listing ID MDAA2080432
Sold Date 04/30/24
Style Other
Bedrooms 3
Full Baths 2
Half Baths 1
HOA Fees $77/mo
HOA Y/N Y
Abv Grd Liv Area 1,252
Originating Board BRIGHT
Year Built 1997
Annual Tax Amount $3,269
Tax Year 2023
Lot Size 1,500 Sqft
Acres 0.03
Property Description
Exceptional Properties. Exceptional Clients. Welcome to this beautifully updated townhome in Fox Chase! From the spacious layout, to the large back deck, this home has it all. Tucked back within the community, this home is the perfect mix of convenience and relaxation. From its prime location close to NSA and Ft. Meade, to its easy access to Rt 100, Rt 97, BWI Airport, Baltimore, and Annapolis...it is an ideal residence for commuters. With updated kitchen and baths, as well as a fully finished basement, there is plenty of space across all three finished levels of this home. The main level features a half bath, large living room, eat in kitchen, and access to the large back deck. Downstairs is the perfect additional living space with a full bath, and large living area complete with a fireplace. Upstairs are three bedrooms and another full bath! Don't miss out on this wonderful home!
OFFER DEADLINE: Monday at 4:00pm
Location
State MD
County Anne Arundel
Zoning R10
Rooms
Other Rooms Living Room, Dining Room, Primary Bedroom, Bedroom 2, Bedroom 3, Kitchen, Family Room, Bathroom 1, Bathroom 2, Half Bath
Basement Other
Interior
Interior Features Combination Kitchen/Dining, Primary Bath(s), Window Treatments, Breakfast Area, Carpet, Ceiling Fan(s), Dining Area, Kitchen - Table Space, Recessed Lighting, Stall Shower, Tub Shower, Upgraded Countertops, Walk-in Closet(s)
Hot Water Natural Gas
Heating Forced Air
Cooling Ceiling Fan(s), Central A/C
Fireplaces Number 1
Fireplaces Type Brick
Equipment Cooktop, Dishwasher, Dryer, Exhaust Fan, Oven/Range - Gas, Range Hood, Refrigerator, Washer
Fireplace Y
Window Features Bay/Bow
Appliance Cooktop, Dishwasher, Dryer, Exhaust Fan, Oven/Range - Gas, Range Hood, Refrigerator, Washer
Heat Source Natural Gas
Exterior
Exterior Feature Deck(s)
Fence Rear, Wood, Privacy
Waterfront N
Water Access N
Roof Type Asphalt
Accessibility None
Porch Deck(s)
Parking Type On Street
Garage N
Building
Story 3
Foundation Permanent
Sewer Public Sewer
Water Public
Architectural Style Other
Level or Stories 3
Additional Building Above Grade, Below Grade
Structure Type Cathedral Ceilings
New Construction N
Schools
School District Anne Arundel County Public Schools
Others
Senior Community No
Tax ID 020329690091806
Ownership Fee Simple
SqFt Source Assessor
Security Features Sprinkler System - Indoor
Special Listing Condition Standard
Read Less Info
Want to know what your home might be worth? Contact us for a FREE valuation!

Our team is ready to help you sell your home for the highest possible price ASAP

Bought with Ryan O'Hara • Keller Williams Gateway LLC

"My job is to find and attract mastery-based agents to the office, protect the culture, and make sure everyone is happy! "







