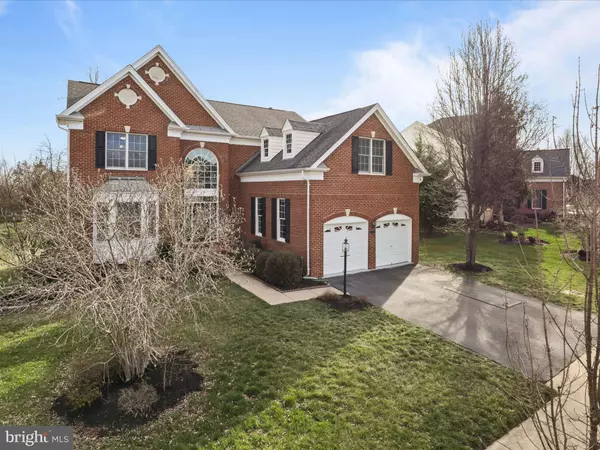$1,000,000
$988,000
1.2%For more information regarding the value of a property, please contact us for a free consultation.
5 Beds
5 Baths
5,056 SqFt
SOLD DATE : 04/30/2024
Key Details
Sold Price $1,000,000
Property Type Single Family Home
Sub Type Detached
Listing Status Sold
Purchase Type For Sale
Square Footage 5,056 sqft
Price per Sqft $197
Subdivision Dominion Valley
MLS Listing ID VAPW2066972
Sold Date 04/30/24
Style Colonial
Bedrooms 5
Full Baths 4
Half Baths 1
HOA Fees $183/mo
HOA Y/N Y
Abv Grd Liv Area 3,580
Originating Board BRIGHT
Year Built 2004
Annual Tax Amount $9,190
Tax Year 2022
Lot Size 9,761 Sqft
Acres 0.22
Property Description
Beautiful award-winning elegant design GREENBRIAR model with total of 5,056 finished sq. nicely positioned back to private woods. *Main level, offering a 2-story stone fireplace, sky lights in family room, refinished natural hardwood floors throughout entire main and upper level, Expansive Palladian windows with natural light, Chef’s gourmet kitchen featuring a breakfast nook, center island, granite countertops, refinished kitchen cabinets, top-of-the-line Brand-New stainless-steel appliances, including a convection wall oven, dishwasher, and built-in microwave. The expansive office space offers an ideal setting for those who work at home. *Upstairs, four bedrooms and three full bathrooms await, the owner's suite with an updated luxurious bathroom, and ample walk-in closet space. A princess suite with its own bathroom, and two more kid bedrooms provide comfort and versatility, The upstairs offers a landing area that overlooks the family room and views of woods. *Lower level, fully finished daylight basement with double glass access door. It has a custom bar, recreation room, and a guest suite. The whole house has a central vacuum system. House painted all freshly. *Outside, the maintenance free deck with a gas hook -up outlet is perfect for grilling and entertaining. It also make a perfect relaxation with breeze. This home exemplifies luxury living at its finest in Dominion Valley Amenities Include: Arnold Palmer Signature Golf Course, newly renovated state-of-the-art Clubhouse, indoor and outdoor pools, fitness center, conference rooms, tennis/basketball and volleyball courts, playgrounds, miles of walking and biking trails, fishing ponds, and community shopping.
Location
State VA
County Prince William
Zoning RPC
Rooms
Basement Daylight, Full, Fully Finished, Full, Heated, Improved, Interior Access, Outside Entrance, Rear Entrance, Walkout Stairs, Windows
Interior
Interior Features Breakfast Area, Butlers Pantry, Ceiling Fan(s), Chair Railings, Combination Dining/Living, Crown Moldings, Dining Area, Floor Plan - Traditional, Kitchen - Eat-In, Kitchen - Galley, Kitchen - Gourmet, Kitchen - Island, Kitchen - Table Space, Pantry, Recessed Lighting, Skylight(s), Soaking Tub, Walk-in Closet(s), Wood Floors
Hot Water Natural Gas
Heating Forced Air
Cooling Central A/C, Ceiling Fan(s), Attic Fan
Flooring Hardwood, Carpet
Fireplaces Number 1
Fireplaces Type Fireplace - Glass Doors, Gas/Propane, Mantel(s), Stone
Equipment Built-In Microwave, Central Vacuum, Cooktop, Cooktop - Down Draft, Dishwasher, Disposal, Dryer, Exhaust Fan, Icemaker, Microwave, Oven - Double, Oven - Self Cleaning, Oven - Wall, Range Hood, Refrigerator, Stainless Steel Appliances, Washer, Water Heater
Fireplace Y
Window Features Double Pane,Screens,Skylights
Appliance Built-In Microwave, Central Vacuum, Cooktop, Cooktop - Down Draft, Dishwasher, Disposal, Dryer, Exhaust Fan, Icemaker, Microwave, Oven - Double, Oven - Self Cleaning, Oven - Wall, Range Hood, Refrigerator, Stainless Steel Appliances, Washer, Water Heater
Heat Source Natural Gas
Laundry Has Laundry, Main Floor
Exterior
Exterior Feature Deck(s)
Garage Garage - Front Entry, Garage Door Opener, Inside Access, Oversized
Garage Spaces 2.0
Amenities Available Bar/Lounge, Basketball Courts, Bike Trail, Club House, Common Grounds, Community Center, Exercise Room, Fitness Center, Gated Community, Golf Club, Golf Course, Golf Course Membership Available, Horse Trails, Jog/Walk Path, Lake, Meeting Room, Party Room, Picnic Area, Pool - Indoor, Pool - Outdoor, Recreational Center, Swimming Pool, Tennis Courts, Tot Lots/Playground, Volleyball Courts
Waterfront N
Water Access N
View Trees/Woods
Roof Type Architectural Shingle
Accessibility None
Porch Deck(s)
Parking Type Attached Garage
Attached Garage 2
Total Parking Spaces 2
Garage Y
Building
Story 3
Foundation Concrete Perimeter
Sewer Public Sewer
Water Public
Architectural Style Colonial
Level or Stories 3
Additional Building Above Grade, Below Grade
Structure Type 2 Story Ceilings,9'+ Ceilings,Cathedral Ceilings
New Construction N
Schools
School District Prince William County Public Schools
Others
HOA Fee Include Common Area Maintenance,Health Club,Road Maintenance,Management,Reserve Funds,Pool(s),Security Gate,Snow Removal,Trash
Senior Community No
Tax ID 7298-26-8375
Ownership Fee Simple
SqFt Source Assessor
Special Listing Condition Standard
Read Less Info
Want to know what your home might be worth? Contact us for a FREE valuation!

Our team is ready to help you sell your home for the highest possible price ASAP

Bought with Selvathambi Gangadhar • Gaja Associates Inc.

"My job is to find and attract mastery-based agents to the office, protect the culture, and make sure everyone is happy! "







