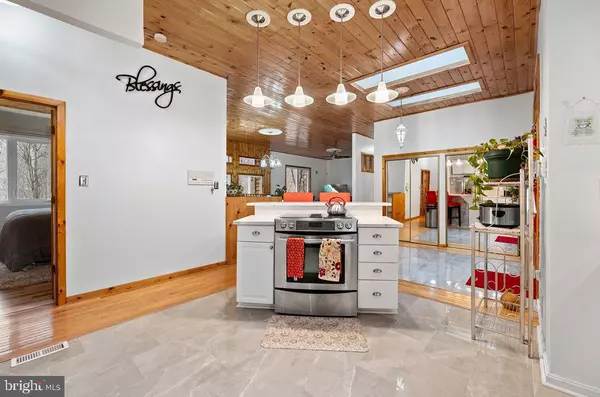$561,000
$549,999
2.0%For more information regarding the value of a property, please contact us for a free consultation.
3 Beds
3 Baths
1,707 SqFt
SOLD DATE : 04/30/2024
Key Details
Sold Price $561,000
Property Type Single Family Home
Sub Type Detached
Listing Status Sold
Purchase Type For Sale
Square Footage 1,707 sqft
Price per Sqft $328
Subdivision Brock Hall Manor
MLS Listing ID MDPG2104824
Sold Date 04/30/24
Style Raised Ranch/Rambler
Bedrooms 3
Full Baths 3
HOA Y/N N
Abv Grd Liv Area 1,707
Originating Board BRIGHT
Year Built 1997
Annual Tax Amount $4,408
Tax Year 2023
Lot Size 0.985 Acres
Acres 0.99
Property Description
Reviewing Offers Offer Deadline 3/30 at 5pm. Multiple offers this stunning and well-maintained property by 1 owner boasts an array of desirable features, making it the perfect place to call home. Located in a serene neighborhood, this spacious residence offers both comfort and luxury. Enjoy abundant natural light and picturesque views from the comfort of your main-level family room and sunroom. Whether sipping morning coffee or unwinding with a good book, this sun-drenched space will surely delight you. Elegant hardwood floors and luxury vinyl flooring flow seamlessly throughout the home, creating a timeless and inviting ambiance. Conveniently park your vehicles and store your belongings in the spacious 2-car garage, offering plenty of room for storage and flexibility. Don't miss the opportunity to make this your dream home! Schedule a showing today and experience comfort, convenience, and style at 14404 Medwick Road. Well maintained: Roof (2014), Windows (2021), Generator (2024), Propane Tank (2024).
Location
State MD
County Prince Georges
Zoning RE
Rooms
Main Level Bedrooms 2
Interior
Hot Water Oil
Cooling Central A/C
Fireplaces Number 2
Fireplace Y
Heat Source Oil, Propane - Leased
Exterior
Garage Garage - Front Entry
Garage Spaces 2.0
Waterfront N
Water Access N
Accessibility None
Parking Type Attached Garage
Attached Garage 2
Total Parking Spaces 2
Garage Y
Building
Story 2
Foundation Block
Sewer Public Sewer, Public Septic
Water Well
Architectural Style Raised Ranch/Rambler
Level or Stories 2
Additional Building Above Grade, Below Grade
New Construction N
Schools
School District Prince George'S County Public Schools
Others
Senior Community No
Tax ID 17030191692
Ownership Fee Simple
SqFt Source Assessor
Special Listing Condition Standard
Read Less Info
Want to know what your home might be worth? Contact us for a FREE valuation!

Our team is ready to help you sell your home for the highest possible price ASAP

Bought with Katherine L Bocock • Compass

"My job is to find and attract mastery-based agents to the office, protect the culture, and make sure everyone is happy! "







