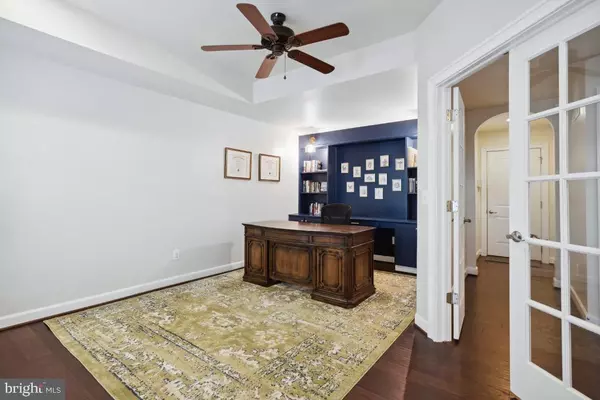$740,000
$715,000
3.5%For more information regarding the value of a property, please contact us for a free consultation.
4 Beds
3 Baths
2,818 SqFt
SOLD DATE : 05/01/2024
Key Details
Sold Price $740,000
Property Type Townhouse
Sub Type Interior Row/Townhouse
Listing Status Sold
Purchase Type For Sale
Square Footage 2,818 sqft
Price per Sqft $262
Subdivision Wentworth Green
MLS Listing ID VAPW2066052
Sold Date 05/01/24
Style Colonial
Bedrooms 4
Full Baths 2
Half Baths 1
HOA Fees $180/mo
HOA Y/N Y
Abv Grd Liv Area 2,208
Originating Board BRIGHT
Year Built 2016
Annual Tax Amount $6,067
Tax Year 2023
Lot Size 1,951 Sqft
Acres 0.04
Property Description
Welcome home to your beautiful NV Homes Andrew Carnegie townhome in the highly sought after Wentworth Green community walking distance to the Promenade at Virginia Gateway Town Center with shops, movie theater, and restaurants. The home is located in the prime section of the community with tree-lined views and a short walk to clubhouse and pool. This immaculate, sun-filled 4 bedroom, 2.5 bath home with an oversized 2-car rear loading garage is complete with all the builder upgrades, including a 6-foot extension on all levels and rich hardwood floors on the main level, stairs, and upstairs landing. The open and airy floor plan with 9-foot ceilings is perfect for entertaining. The spacious gourmet kitchen with huge island, granite countertops, pristine 42” cabinetry with designer tile backsplash, a walk-in pantry, and stainless-steel appliances invites you to linger. Enjoy the open family room with fireplace and walk out to your oversize composite deck for entertaining your guests. The oversized primary suite includes walk-in closet, tray ceiling, and ensuite bathroom featuring a granite topped dual sink vanity, upgraded tile and shower. This home includes a large 4th bedroom/office space and wood flooring on the lower level. Upgrades include a tankless hot water heater, four ceiling fans, and custom lighting . This home has ample storage space including a storage room and under stairs storage. Amenities include lawn and landscape maintenance, clubhouse, adult and kiddie pools, dog park, walking paths, tot lots, and tennis courts. Walking distance to Lifetime Fitness. Conveniently close to commuter lots and I-66/Hot Lane access. Enjoy an easy commute with the new Gateway Park & Ride.
Location
State VA
County Prince William
Zoning PMR
Rooms
Other Rooms Living Room, Dining Room, Primary Bedroom, Bedroom 2, Bedroom 3, Bedroom 4, Kitchen, Office
Basement Front Entrance, Fully Finished, Outside Entrance
Interior
Interior Features Kitchen - Gourmet, Breakfast Area, Dining Area, Kitchen - Eat-In, Upgraded Countertops, Window Treatments, Crown Moldings, Primary Bath(s), Wood Floors, Floor Plan - Open
Hot Water Tankless
Heating Heat Pump(s)
Cooling Heat Pump(s)
Flooring Hardwood, Carpet
Equipment Cooktop, Dishwasher, Disposal, Dryer, Exhaust Fan, Icemaker, Oven - Double, Microwave, Oven - Wall, Oven/Range - Gas, Refrigerator, Washer, Water Heater - Tankless
Fireplace N
Window Features Double Pane
Appliance Cooktop, Dishwasher, Disposal, Dryer, Exhaust Fan, Icemaker, Oven - Double, Microwave, Oven - Wall, Oven/Range - Gas, Refrigerator, Washer, Water Heater - Tankless
Heat Source Electric
Exterior
Garage Garage - Rear Entry
Garage Spaces 2.0
Utilities Available Cable TV Available
Waterfront N
Water Access N
Roof Type Shingle
Accessibility None
Parking Type Attached Garage
Attached Garage 2
Total Parking Spaces 2
Garage Y
Building
Story 3
Foundation Concrete Perimeter
Sewer Public Sewer
Water Public
Architectural Style Colonial
Level or Stories 3
Additional Building Above Grade, Below Grade
Structure Type 9'+ Ceilings
New Construction N
Schools
School District Prince William County Public Schools
Others
Pets Allowed Y
Senior Community No
Tax ID 7397-90-1174
Ownership Fee Simple
SqFt Source Estimated
Security Features Security System
Special Listing Condition Standard
Pets Description No Pet Restrictions
Read Less Info
Want to know what your home might be worth? Contact us for a FREE valuation!

Our team is ready to help you sell your home for the highest possible price ASAP

Bought with Jeffrey A Lybrand • New Dominion Realty

"My job is to find and attract mastery-based agents to the office, protect the culture, and make sure everyone is happy! "







