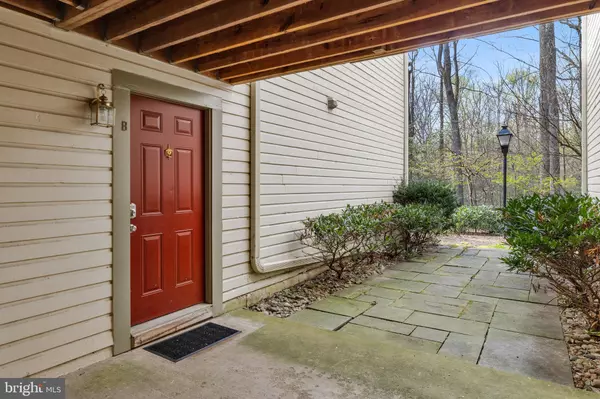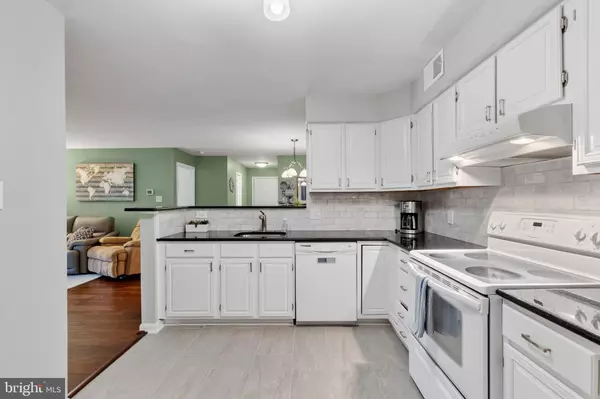$420,000
$399,900
5.0%For more information regarding the value of a property, please contact us for a free consultation.
2 Beds
2 Baths
1,136 SqFt
SOLD DATE : 05/01/2024
Key Details
Sold Price $420,000
Property Type Condo
Sub Type Condo/Co-op
Listing Status Sold
Purchase Type For Sale
Square Footage 1,136 sqft
Price per Sqft $369
Subdivision Bristol House
MLS Listing ID VAFX2170056
Sold Date 05/01/24
Style Contemporary
Bedrooms 2
Full Baths 2
Condo Fees $414/mo
HOA Fees $68/ann
HOA Y/N Y
Abv Grd Liv Area 1,136
Originating Board BRIGHT
Year Built 1986
Annual Tax Amount $3,927
Tax Year 2023
Property Description
FANTASTIC 2BD/2BA ground level corner unit in wooded Bristol House condo community! Enjoy the spacious open floor plan, with gleaming wood flooring throughout the welcoming dining room and expansive living room boasting cozy wood burning fireplace and two floor to ceiling built-ins. The recently remodeled kitchen offers fresh white cabinetry, sleek granite countertops, modern on-trend backsplash, and TONS of cabinet space! Huge primary bedroom features cedar-lined walk-in closet, en-suite full bathroom, and private access to patio. The roomy "dual primary" bedroom offers walk-in closet and dual-entry full bathroom. Need a breath of fresh air? Step right out of the living room and you'll find an oversized patio with serene wooded VIEWS - perfect for sipping a cup of coffee or unwinding after a long day! An in-unit washer/dryer, assigned parking, and NEWER HVAC (2020) & water heater (2020) complete the package of this SPECIAL UNIT! Bristol House is a pet-friendly community offering amenities including walking trails and tot lot, as well as access to the many fantastic Reston Association amenities (pools, tennis courts, walking/jogging trails, lakes & more!). GREAT LOCATION - close to the Reston Metro, Dulles Toll Road, and Reston Town Center. You don't want to miss the chance to make this AMAZING home your own!
Location
State VA
County Fairfax
Zoning 370
Rooms
Other Rooms Living Room, Dining Room, Bedroom 2, Kitchen, Bathroom 2, Primary Bathroom
Main Level Bedrooms 2
Interior
Interior Features Combination Dining/Living, Entry Level Bedroom, Floor Plan - Open, Primary Bath(s), Upgraded Countertops, Walk-in Closet(s), Wood Floors
Hot Water Electric
Heating Forced Air
Cooling Central A/C
Flooring Wood, Carpet, Ceramic Tile
Fireplaces Number 1
Equipment Dishwasher, Disposal, Dryer, Oven/Range - Electric, Refrigerator, Washer
Fireplace Y
Appliance Dishwasher, Disposal, Dryer, Oven/Range - Electric, Refrigerator, Washer
Heat Source Electric
Laundry Main Floor, Dryer In Unit, Washer In Unit
Exterior
Exterior Feature Patio(s)
Parking On Site 1
Amenities Available Basketball Courts, Bike Trail, Common Grounds, Community Center, Jog/Walk Path, Pool - Outdoor, Pool Mem Avail, Tennis Courts, Tot Lots/Playground
Waterfront N
Water Access N
Accessibility None
Porch Patio(s)
Parking Type Parking Lot
Garage N
Building
Story 1
Unit Features Garden 1 - 4 Floors
Sewer Public Sewer
Water Public
Architectural Style Contemporary
Level or Stories 1
Additional Building Above Grade, Below Grade
New Construction N
Schools
School District Fairfax County Public Schools
Others
Pets Allowed Y
HOA Fee Include Ext Bldg Maint,Common Area Maintenance,Reserve Funds,Snow Removal,Trash,Water
Senior Community No
Tax ID 0262 19 0602A
Ownership Condominium
Acceptable Financing Conventional, Cash, VA, FHA
Listing Terms Conventional, Cash, VA, FHA
Financing Conventional,Cash,VA,FHA
Special Listing Condition Standard
Pets Description Number Limit
Read Less Info
Want to know what your home might be worth? Contact us for a FREE valuation!

Our team is ready to help you sell your home for the highest possible price ASAP

Bought with Alexa Lauren Rogers • Compass

"My job is to find and attract mastery-based agents to the office, protect the culture, and make sure everyone is happy! "







