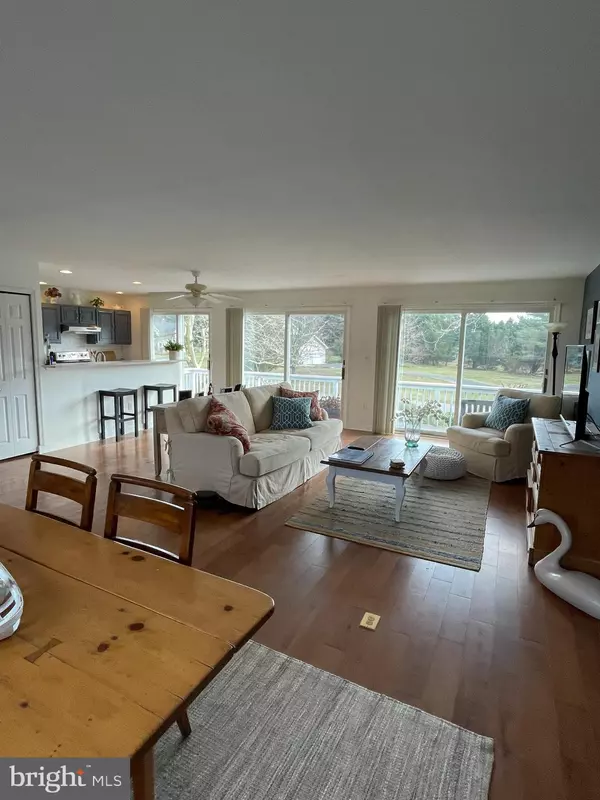$365,000
$375,000
2.7%For more information regarding the value of a property, please contact us for a free consultation.
2 Beds
3 Baths
1,652 SqFt
SOLD DATE : 05/03/2024
Key Details
Sold Price $365,000
Property Type Condo
Sub Type Condo/Co-op
Listing Status Sold
Purchase Type For Sale
Square Footage 1,652 sqft
Price per Sqft $220
Subdivision Martingham
MLS Listing ID MDTA2006910
Sold Date 05/03/24
Style Reverse,Contemporary
Bedrooms 2
Full Baths 2
Half Baths 1
Condo Fees $808/qua
HOA Fees $22/ann
HOA Y/N Y
Abv Grd Liv Area 1,652
Originating Board BRIGHT
Year Built 1979
Annual Tax Amount $1,993
Tax Year 2023
Lot Size 7,446 Sqft
Acres 0.17
Property Description
Welcome to this perfect 2 bedroom, 2.5 bath townhome which offers a perfect blend of modern updates and timeless charm. This unit is located just outside historic St. Michaels and adjacent to The Links at Perry Cabin golf course. The entry level includes the foyer, two En-suite bedrooms, both with access to a covered patio, and a large laundry/utilities room. As you make your way to the 2nd level you are greeted by an inviting open floorplan flooded with natural light and the updated kitchen with sleek quartz counter tops, SS appliances, and farm sink. Whether you are entertaining or just enjoying your coffee, the breakfast bar is perfect, especially being open to the large space that combines the living and dining areas. This level also includes a walk-in pantry, half bath, and sliders leading to the private deck. With its prime location just minutes from St. Michaels, you'll have easy access to charming shops, restaurants, and waterfront attractions. Plus, the Martingham community offers a waterfront lot with a gazebo and deck overlooking the Miles River, perfect for dog walking and picnics. This townhome truly offers a comfortable, easy lifestyle and it's virtually maintenance free. HOA fee for Swan Villa and Martingham have been paid through June 30th. This is a Seller contribution which will not be prorated at
settlement.
Location
State MD
County Talbot
Zoning RESIDENTIAL
Rooms
Other Rooms Living Room, Primary Bedroom, Bedroom 2, Kitchen, Foyer, Laundry, Bathroom 1, Bathroom 2, Half Bath
Main Level Bedrooms 2
Interior
Interior Features Attic, Ceiling Fan(s), Combination Kitchen/Living, Dining Area, Entry Level Bedroom, Floor Plan - Open, Pantry, Recessed Lighting, Upgraded Countertops, Window Treatments, Wood Floors
Hot Water Electric
Heating Heat Pump(s)
Cooling Central A/C, Ceiling Fan(s)
Flooring Engineered Wood
Equipment Built-In Range, Dishwasher, Dryer - Electric, Oven - Double, Oven - Self Cleaning, Oven/Range - Electric, Refrigerator, Stainless Steel Appliances, Washer, Washer/Dryer Stacked
Fireplace N
Appliance Built-In Range, Dishwasher, Dryer - Electric, Oven - Double, Oven - Self Cleaning, Oven/Range - Electric, Refrigerator, Stainless Steel Appliances, Washer, Washer/Dryer Stacked
Heat Source Electric
Laundry Lower Floor
Exterior
Exterior Feature Deck(s), Patio(s)
Garage Spaces 2.0
Amenities Available Common Grounds, Golf Course Membership Available, Picnic Area
Waterfront N
Water Access N
Accessibility None
Porch Deck(s), Patio(s)
Parking Type Driveway
Total Parking Spaces 2
Garage N
Building
Story 2
Foundation Slab
Sewer Public Sewer
Water Public
Architectural Style Reverse, Contemporary
Level or Stories 2
Additional Building Above Grade, Below Grade
New Construction N
Schools
School District Talbot County Public Schools
Others
Pets Allowed Y
HOA Fee Include Lawn Maintenance,Road Maintenance,Snow Removal,Trash
Senior Community No
Tax ID 2102101580
Ownership Fee Simple
SqFt Source Assessor
Acceptable Financing Cash, Conventional
Horse Property N
Listing Terms Cash, Conventional
Financing Cash,Conventional
Special Listing Condition Standard
Pets Description No Pet Restrictions
Read Less Info
Want to know what your home might be worth? Contact us for a FREE valuation!

Our team is ready to help you sell your home for the highest possible price ASAP

Bought with C Edwin W Mangold • Benson & Mangold, LLC

"My job is to find and attract mastery-based agents to the office, protect the culture, and make sure everyone is happy! "







