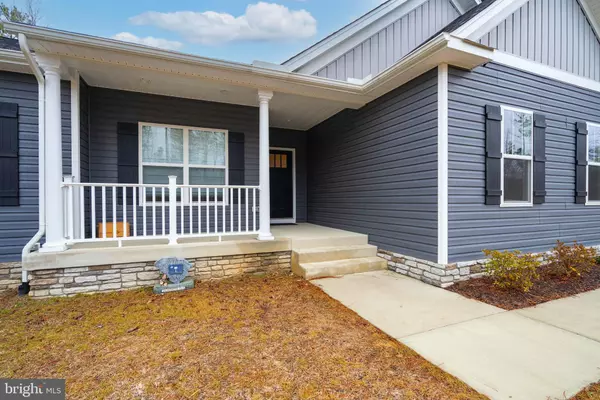$695,000
$695,000
For more information regarding the value of a property, please contact us for a free consultation.
4 Beds
3 Baths
3,341 SqFt
SOLD DATE : 05/07/2024
Key Details
Sold Price $695,000
Property Type Single Family Home
Sub Type Detached
Listing Status Sold
Purchase Type For Sale
Square Footage 3,341 sqft
Price per Sqft $208
Subdivision Estates Of Buckingham
MLS Listing ID VASP2022546
Sold Date 05/07/24
Style Ranch/Rambler,Craftsman
Bedrooms 4
Full Baths 3
HOA Fees $24/ann
HOA Y/N Y
Abv Grd Liv Area 1,806
Originating Board BRIGHT
Year Built 2022
Annual Tax Amount $3,874
Tax Year 2023
Lot Size 5.130 Acres
Acres 5.13
Property Description
Why wait for new construction? This One-Year New, Customized Home will check All the Boxes! This home features 3,612 sq ft, 4 Bedrooms, 3 Full Baths, Open Floor Plan, 4 Car Garage (Attached 2 Car Garage and Detached Finished 2 Car Garage), Generac Whole House Generator and Packed with Upgrades! Features and Upgrades List is Attached for your convenience. Fall in love with the 9'+ Ceilings, Spacious Rooms, Open Floor Plan with a Split Bedroom Layout, Custom Details, and beautiful Neutral Colored, Luxury Vinyl Plank flooring flowing through most of the main level. Additional Sliding Glass Doors off of the Living Room Leading out to the 20x12 Composite Deck w/ Built-in Lighting makes this the perfect house for entertaining! Your Gourmet Kitchen Features Top-of-the-line Granite Countertops, 42' Soft-close Dovetail Shaker Cabinets, Large Farm House Sink, Upgraded Appliance Package with Black Stainless Steel Appliances including a Gas Cooktop. The Extended Kitchen Island w/ Additional Cabinets provides great space for all your kitchen needs. The Primary Suite leaves nothing to be desired. It's Spacious with 2 Closets (1 Large Walk-in Closet), an abundance of Natural Light, Dual Sinks in the Primary Bath w/ Quartz Countertop, Glass Shower Stall doors, Upgraded Tiled Shower Pan, Walls and Flooring and Plenty of Privacy! The Finished Walkout Basement offers Great Space with Multiple Areas making it very functional and includes an additional Bedroom, Full Bath, and Additional Storage. Home has Custom Blinds and Plantation Shutters by 3-Day Blinds that will be staying with the home. The Detached Garage was Fully Finished and functioning as a Full Workshop. It includes Insulated Garage Doors, Mini Split Heating/Cooling System, Electric Panel, Windows for Cross Ventilation, Additional Outlets including a 220v Outlet and would be an amazing space with multiple uses. Centrally located between Fredericksburg and Lake Anna, sitting on 5.13 Acres and surrounded by mature trees, provides Privacy with excellent Outdoor Living Space. High Speed Fiber Optic Internet! This is an amazing house and opportunity! Schedule a Showing Today!
Home has a 10 year Transferrable Structural Warranty.
Location
State VA
County Spotsylvania
Zoning A-3
Rooms
Other Rooms Living Room, Dining Room, Primary Bedroom, Bedroom 2, Bedroom 3, Bedroom 4, Kitchen, Foyer, Laundry, Mud Room, Recreation Room, Storage Room, Utility Room, Media Room, Bathroom 2, Bathroom 3, Primary Bathroom
Basement Outside Entrance, Sump Pump, Fully Finished, Windows, Heated, Walkout Level
Main Level Bedrooms 3
Interior
Interior Features Floor Plan - Open, Kitchen - Gourmet, Upgraded Countertops, Recessed Lighting, Entry Level Bedroom, Ceiling Fan(s), Built-Ins, Window Treatments, Walk-in Closet(s), Tub Shower, Stall Shower, Primary Bath(s), Kitchen - Island, Pantry
Hot Water Electric
Heating Central, Heat Pump(s), Programmable Thermostat
Cooling Heat Pump(s), Ceiling Fan(s), Central A/C, Programmable Thermostat
Flooring Luxury Vinyl Plank, Ceramic Tile, Carpet
Equipment Energy Efficient Appliances, Cooktop, Oven/Range - Gas, Range Hood, Oven - Wall, Oven - Self Cleaning, Microwave, Refrigerator, Icemaker, Disposal, Dishwasher, Water Heater - High-Efficiency, Washer/Dryer Hookups Only, Built-In Microwave
Fireplace N
Window Features Double Pane,Low-E,Insulated,Screens,ENERGY STAR Qualified
Appliance Energy Efficient Appliances, Cooktop, Oven/Range - Gas, Range Hood, Oven - Wall, Oven - Self Cleaning, Microwave, Refrigerator, Icemaker, Disposal, Dishwasher, Water Heater - High-Efficiency, Washer/Dryer Hookups Only, Built-In Microwave
Heat Source Electric
Laundry Main Floor, Hookup
Exterior
Exterior Feature Deck(s), Porch(es)
Parking Features Garage Door Opener, Garage - Side Entry, Garage - Front Entry
Garage Spaces 4.0
Utilities Available Under Ground, Propane
Water Access N
Roof Type Architectural Shingle
Street Surface Paved
Accessibility Level Entry - Main
Porch Deck(s), Porch(es)
Road Frontage State
Attached Garage 2
Total Parking Spaces 4
Garage Y
Building
Lot Description Backs to Trees, Private, Partly Wooded, Front Yard, Rear Yard
Story 2
Foundation Permanent, Slab, Concrete Perimeter
Sewer On Site Septic, Septic < # of BR
Water Well
Architectural Style Ranch/Rambler, Craftsman
Level or Stories 2
Additional Building Above Grade, Below Grade
Structure Type 9'+ Ceilings,Vaulted Ceilings
New Construction N
Schools
Elementary Schools Berkeley
Middle Schools Post Oak
High Schools Spotsylvania
School District Spotsylvania County Public Schools
Others
HOA Fee Include Management,Snow Removal,Insurance,Common Area Maintenance
Senior Community No
Tax ID 73A1-40-
Ownership Fee Simple
SqFt Source Estimated
Special Listing Condition Standard
Read Less Info
Want to know what your home might be worth? Contact us for a FREE valuation!

Our team is ready to help you sell your home for the highest possible price ASAP

Bought with NON MEMBER • Non Subscribing Office
"My job is to find and attract mastery-based agents to the office, protect the culture, and make sure everyone is happy! "







