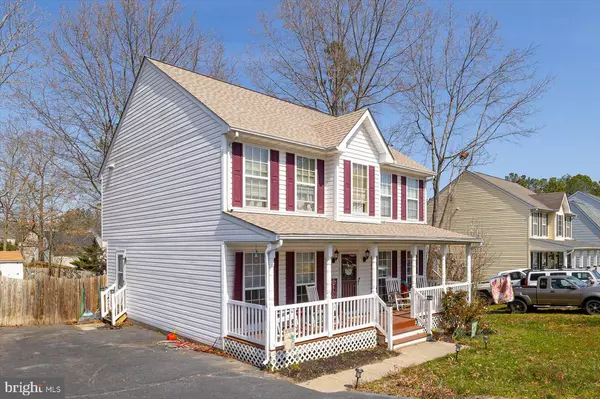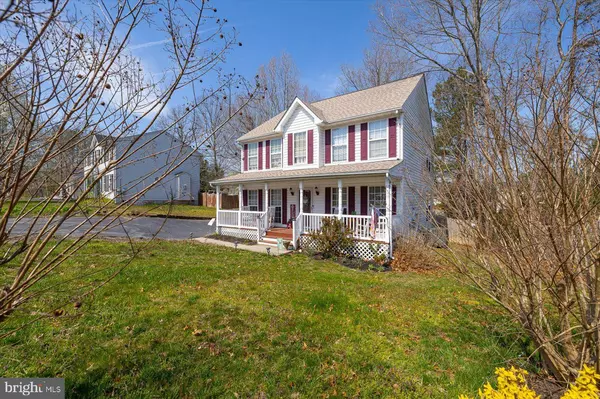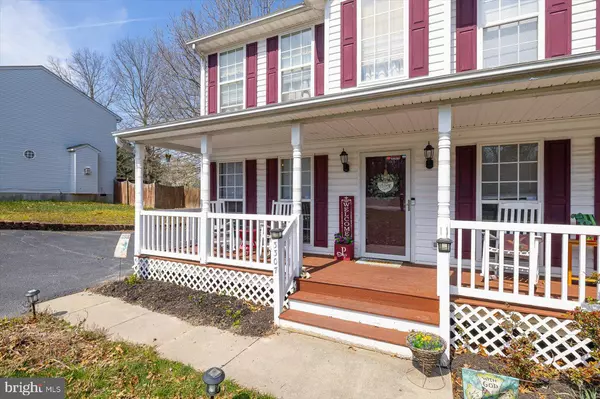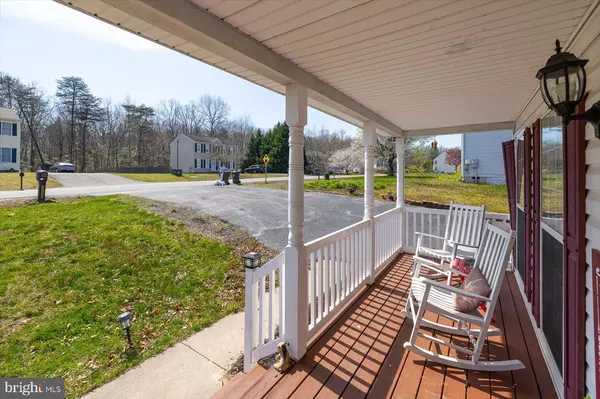$369,900
$369,900
For more information regarding the value of a property, please contact us for a free consultation.
3 Beds
3 Baths
1,747 SqFt
SOLD DATE : 05/03/2024
Key Details
Sold Price $369,900
Property Type Single Family Home
Sub Type Detached
Listing Status Sold
Purchase Type For Sale
Square Footage 1,747 sqft
Price per Sqft $211
Subdivision Lancaster Gate
MLS Listing ID VASP2023744
Sold Date 05/03/24
Style Colonial
Bedrooms 3
Full Baths 2
Half Baths 1
HOA Fees $25/qua
HOA Y/N Y
Abv Grd Liv Area 1,747
Originating Board BRIGHT
Year Built 2001
Annual Tax Amount $2,083
Tax Year 2022
Lot Size 0.280 Acres
Acres 0.28
Property Description
Priced to sell!
Welcome home! Nestled in the well loved community, Lancaster Gate, this sweet 2 story colonial is waiting for its new owners! The inviting front porch welcomes guests and is the perfect place to relax and unwind anytime of day. Upon entering, you are greeted with what is designed as a formal living room and dining room, but you can choose to make it your own! Whether it be an office space, flex room or game room, it's yours for the making. The spacious family room opens to the eat-in kitchen, and is the perfect place for entertaining. The backdoor leads to the deck with fenced yard, fire pit and above ground pool... perfect timing to open up for the summer! Upstairs you will find the large owner's suite which includes it's own oversized bathroom with a soaking tub, separate shower, double sinks and walk in closet! With your finishing touches, this house can be made into YOUR home! Schedule your appointment today... Seller offering carpet credit with acceptable offer!
Location
State VA
County Spotsylvania
Zoning RU
Rooms
Other Rooms Living Room, Dining Room, Primary Bedroom, Bedroom 2, Bedroom 3, Family Room, Laundry
Interior
Interior Features Breakfast Area, Dining Area, Primary Bath(s), Wood Floors, Floor Plan - Traditional
Hot Water Electric
Heating Heat Pump(s)
Cooling Central A/C
Equipment Dishwasher, Disposal, Dryer, Exhaust Fan, Icemaker, Microwave, Oven/Range - Electric, Refrigerator, Washer, Stove
Fireplace N
Appliance Dishwasher, Disposal, Dryer, Exhaust Fan, Icemaker, Microwave, Oven/Range - Electric, Refrigerator, Washer, Stove
Heat Source Electric
Exterior
Exterior Feature Deck(s), Porch(es)
Pool Above Ground
Amenities Available Common Grounds, Picnic Area, Tot Lots/Playground, Soccer Field
Water Access N
Accessibility None
Porch Deck(s), Porch(es)
Garage N
Building
Story 2
Foundation Crawl Space
Sewer Public Sewer
Water Public
Architectural Style Colonial
Level or Stories 2
Additional Building Above Grade, Below Grade
New Construction N
Schools
School District Spotsylvania County Public Schools
Others
Senior Community No
Tax ID 50A10-419-
Ownership Fee Simple
SqFt Source Estimated
Security Features Monitored
Special Listing Condition Standard
Read Less Info
Want to know what your home might be worth? Contact us for a FREE valuation!

Our team is ready to help you sell your home for the highest possible price ASAP

Bought with Dalal Abilmona • Berkshire Hathaway HomeServices PenFed Realty
"My job is to find and attract mastery-based agents to the office, protect the culture, and make sure everyone is happy! "







