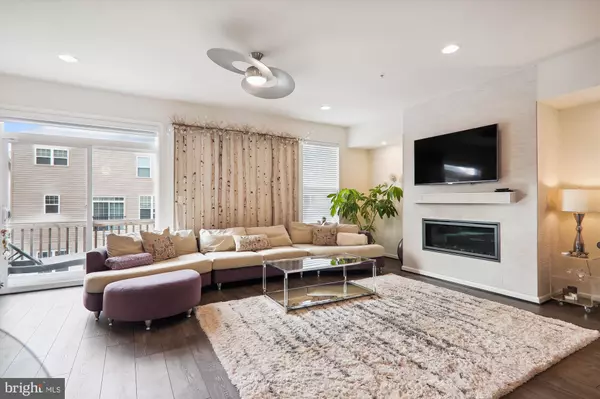$675,000
$629,000
7.3%For more information regarding the value of a property, please contact us for a free consultation.
3 Beds
4 Baths
2,538 SqFt
SOLD DATE : 05/06/2024
Key Details
Sold Price $675,000
Property Type Townhouse
Sub Type Interior Row/Townhouse
Listing Status Sold
Purchase Type For Sale
Square Footage 2,538 sqft
Price per Sqft $265
Subdivision Bradford'S Landing
MLS Listing ID MDMC2127208
Sold Date 05/06/24
Style Other
Bedrooms 3
Full Baths 2
Half Baths 2
HOA Fees $93/mo
HOA Y/N Y
Abv Grd Liv Area 2,538
Originating Board BRIGHT
Year Built 2019
Annual Tax Amount $6,730
Tax Year 2023
Lot Size 1,856 Sqft
Acres 0.04
Property Description
OPEN HOUSE CANCELED........Contract Ratified>>>>>>>>>Over 2500 sq feet of finished living space.....Better Than New Town House in Bradford’s Landing. This like new home is only 4 years old and features an Open concept main level with a plethora of high end upgrades including a gas insert fireplace with stone surround, additional kitchen cabinets, GE Profile stainless steel appliance package, and a main level study. 3 Bedrooms, and 2 Full plus 2 Half Baths. Gourmet Kitchen with stainless steel appliances (5 burner gas cooktop), beautiful upgraded cabinets, granite countertops and a large granite breakfast bar. The kitchen overlooks the the living room which features a gas fireplace insert and exits to the exterior composite deck. A separate dining room, a powder room and a large main level study round out this level. Step upstairs to an amazing primary bedroom with luxury primary bath and two enormous walk-in closets with closet systems. The Upper level also has 2 additional bedrooms, a hall bath and a convenient upper level laundry room. The entry level features a finished rec room with a half bath, access to the two car garage and the private rear oasis. Beautiful LVT flooring, tons of natural light and recessed lighting make this home sunny and bright. Plus a private fenced rear yard. All systems and the entire house are 4 years old! This is a WOW house!
Location
State MD
County Montgomery
Zoning R200
Rooms
Other Rooms Study
Basement Other
Interior
Interior Features Attic, Kitchen - Island, Family Room Off Kitchen, Upgraded Countertops, Primary Bath(s), Ceiling Fan(s), Dining Area, Formal/Separate Dining Room, Kitchen - Gourmet, Recessed Lighting, Soaking Tub, Walk-in Closet(s), Water Treat System
Hot Water Natural Gas
Heating Forced Air
Cooling Ceiling Fan(s), Central A/C, Programmable Thermostat
Flooring Luxury Vinyl Plank
Fireplaces Number 1
Fireplaces Type Gas/Propane
Equipment Built-In Microwave, Disposal, Dishwasher, Dryer, Oven/Range - Gas, Stainless Steel Appliances, Washer
Fireplace Y
Window Features ENERGY STAR Qualified,Low-E
Appliance Built-In Microwave, Disposal, Dishwasher, Dryer, Oven/Range - Gas, Stainless Steel Appliances, Washer
Heat Source Natural Gas
Laundry Upper Floor
Exterior
Garage Garage - Front Entry
Garage Spaces 2.0
Fence Privacy, Rear, Wood
Amenities Available Common Grounds, Jog/Walk Path, Tot Lots/Playground
Waterfront N
Water Access N
Roof Type Fiberglass
Accessibility None
Parking Type Attached Garage
Attached Garage 2
Total Parking Spaces 2
Garage Y
Building
Story 3
Foundation Concrete Perimeter
Sewer Public Sewer
Water Public
Architectural Style Other
Level or Stories 3
Additional Building Above Grade, Below Grade
Structure Type 9'+ Ceilings
New Construction N
Schools
Elementary Schools Flower Valley
Middle Schools Earle B. Wood
High Schools Rockville
School District Montgomery County Public Schools
Others
Senior Community No
Tax ID 160803813967
Ownership Fee Simple
SqFt Source Assessor
Special Listing Condition Standard
Read Less Info
Want to know what your home might be worth? Contact us for a FREE valuation!

Our team is ready to help you sell your home for the highest possible price ASAP

Bought with zachary david steinnagel • RE/MAX Town Center

"My job is to find and attract mastery-based agents to the office, protect the culture, and make sure everyone is happy! "







