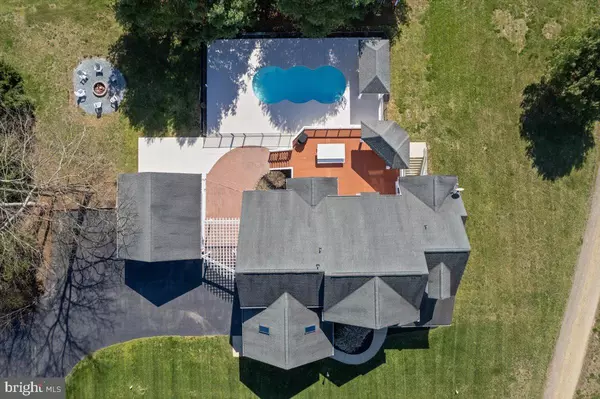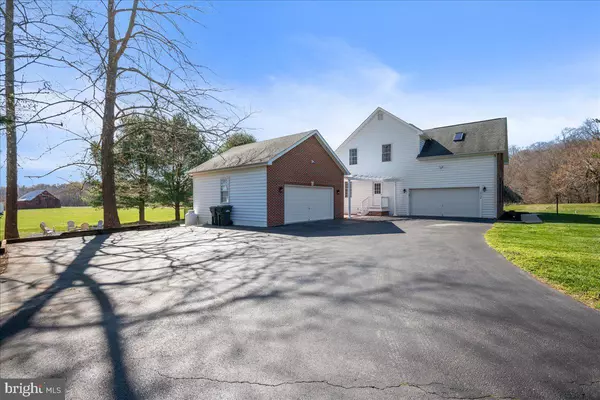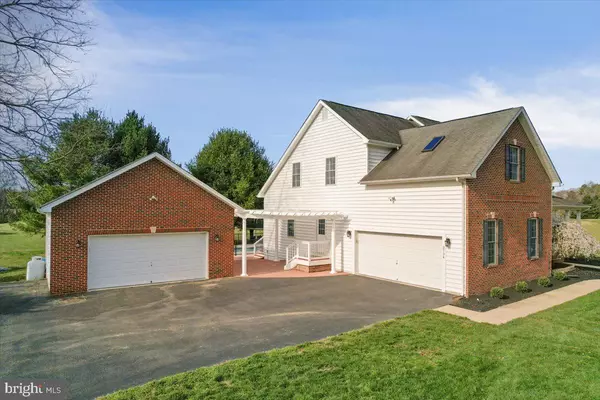$954,000
$949,000
0.5%For more information regarding the value of a property, please contact us for a free consultation.
5 Beds
4 Baths
5,197 SqFt
SOLD DATE : 05/15/2024
Key Details
Sold Price $954,000
Property Type Single Family Home
Sub Type Detached
Listing Status Sold
Purchase Type For Sale
Square Footage 5,197 sqft
Price per Sqft $183
Subdivision None Available
MLS Listing ID MDCA2015082
Sold Date 05/15/24
Style Colonial
Bedrooms 5
Full Baths 4
HOA Y/N N
Abv Grd Liv Area 3,144
Originating Board BRIGHT
Year Built 2003
Annual Tax Amount $7,421
Tax Year 2023
Lot Size 1.130 Acres
Acres 1.13
Property Description
Spectacular SPRINGTIME STUNNER in Northern Calvert County! This delightful Dunkirk residence features 5 bedrooms, 4 bathrooms and over 5100 finished square feet of luxurious living space. Enjoy a stylish interior, OPEN floor plan, incomparable views of serene & scenic farmland as well as glowing sunsets from the expansive back deck or pool area. This incredible home showcases endless amenities to include a main level owner's bedroom with private bath & direct deck access. There is a fully finished basement with 3-piece bathroom, recreation room, wet bar & gym room. Out back - a large, composite deck stretches from the owner's bedroom to the kitchen with a grand & oversized gazebo, vinyl railings and widened staircase to grade. The deck leads out to extensive hardscaping, paver patio area and to the IN GROUND, HEATED, SALT-WATER POOL. Pool features include a freshly painted concrete perimeter, black metal fencing and custom-built covered cabana for extraordinary entertainment capabilities. There is even an additional custom-built cabana just for housing the pool mechanicals. Don't miss the fire pit area with idyllic views of Northern Calvert County farmland and historic barns in the distance, highlighted by a picturesque Patuxent River Sunset. This bricked beauty also boasts a thoughtfully designed DETACHED 2-CAR GARAGE with automatic, oversized door in the front and a machine shed, roll-up door in the back. LOCATION, LOCATION, LOCATION! This immaculate home is located in the top-ranking Northern High School District, close to local parks, shopping and dining, as well as within close proximity to major commuter route 4. Experience a timeless treasure that is truly in a class all it's own! 3734 Yellow Bank Road is the perfect place to call HOME. Schedule your showing today!
Location
State MD
County Calvert
Zoning RUR
Rooms
Basement Daylight, Partial, Fully Finished, Heated, Improved, Interior Access, Outside Entrance, Poured Concrete, Rear Entrance, Space For Rooms, Walkout Stairs
Main Level Bedrooms 2
Interior
Hot Water Electric
Heating Heat Pump(s)
Cooling Central A/C
Fireplaces Number 1
Fireplaces Type Gas/Propane
Fireplace Y
Heat Source Electric
Laundry Main Floor
Exterior
Exterior Feature Brick, Deck(s), Patio(s), Porch(es)
Parking Features Garage Door Opener, Garage - Front Entry, Garage - Side Entry, Additional Storage Area, Inside Access, Other
Garage Spaces 11.0
Fence Partially
Water Access N
Accessibility Other
Porch Brick, Deck(s), Patio(s), Porch(es)
Attached Garage 2
Total Parking Spaces 11
Garage Y
Building
Story 3
Foundation Slab
Sewer Private Septic Tank
Water Well
Architectural Style Colonial
Level or Stories 3
Additional Building Above Grade, Below Grade
Structure Type 2 Story Ceilings,9'+ Ceilings,Cathedral Ceilings,Tray Ceilings
New Construction N
Schools
Elementary Schools Mount Harmony
Middle Schools Northern
High Schools Northern
School District Calvert County Public Schools
Others
Senior Community No
Tax ID 0503162826
Ownership Fee Simple
SqFt Source Assessor
Special Listing Condition Standard
Read Less Info
Want to know what your home might be worth? Contact us for a FREE valuation!

Our team is ready to help you sell your home for the highest possible price ASAP

Bought with Keri Weis • Northrop Realty
"My job is to find and attract mastery-based agents to the office, protect the culture, and make sure everyone is happy! "







