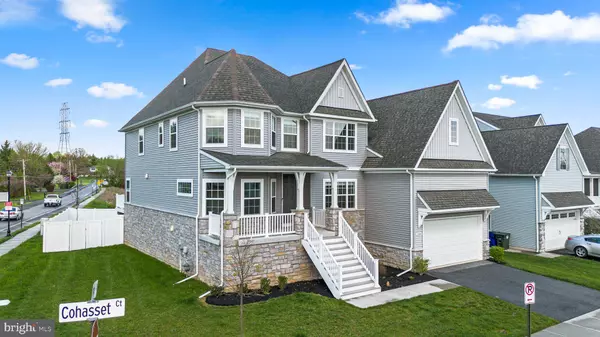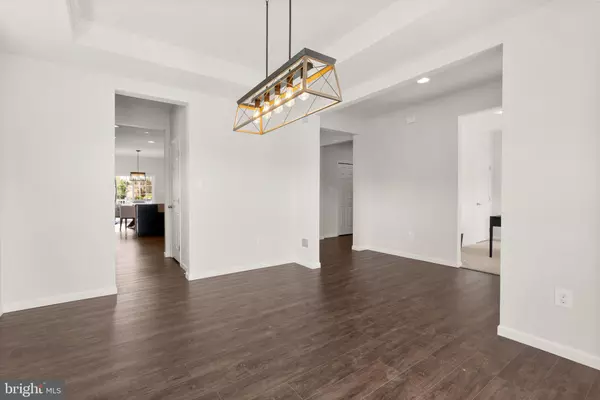$750,000
$719,900
4.2%For more information regarding the value of a property, please contact us for a free consultation.
4 Beds
3 Baths
3,584 SqFt
SOLD DATE : 05/15/2024
Key Details
Sold Price $750,000
Property Type Single Family Home
Sub Type Detached
Listing Status Sold
Purchase Type For Sale
Square Footage 3,584 sqft
Price per Sqft $209
Subdivision Rocky Springs Reserve
MLS Listing ID MDFR2047080
Sold Date 05/15/24
Style Manor
Bedrooms 4
Full Baths 2
Half Baths 1
HOA Fees $16
HOA Y/N Y
Abv Grd Liv Area 3,584
Originating Board BRIGHT
Year Built 2021
Annual Tax Amount $10,041
Tax Year 2023
Lot Size 9,565 Sqft
Acres 0.22
Property Description
Available for showings 4/18 - This beautiful home built in 2021 by award winning Keystone Custom Homes, is an opportunity for nearly new construction that's move in ready, so why wait? The window treatments are in, the deck has been built, the yard is fenced and the best of all is that you don't have to wait!
This Nottingham floor plan is known for its standout features of its first floor owners suite with spa-like bathroom and its grandiose 2-story Family Room, but that's not all that's worth mentioning. The gorgeous foyer, private study, perfectly appointed dining room, state of the art kitchen with stainless steel appliances, quartz countertops, and the luxury vinyl plank floors all deserve to be talked about as well.
They say that what goes up, has to come down but you won't want to once you see the second floor. The enormous bonus room is to die for and is adjacent to a hall bath and 3 large secondary bedrooms, each with walk in closets. If the beautiful spring weather draws you out, you have plenty of options on how to enjoy it. Sit in the shade of the front porch, bask in the sun on the rear composite deck or spend time in the flat backyard which is completely fenced and private. Don't wait longer than you have to to see this home. Available to tour April 18th. Happy Hour Open House Friday 4/19 5pm to 7pm.
Location
State MD
County Frederick
Zoning RESIDENTIAL
Rooms
Other Rooms Dining Room, Primary Bedroom, Bedroom 2, Bedroom 3, Bedroom 4, Kitchen, Family Room, Foyer, Breakfast Room, Study, Laundry, Other, Bathroom 2, Bonus Room, Primary Bathroom, Half Bath
Basement Daylight, Partial, Full, Interior Access, Poured Concrete, Unfinished, Sump Pump, Windows
Main Level Bedrooms 1
Interior
Interior Features Breakfast Area, Butlers Pantry, Carpet, Ceiling Fan(s), Crown Moldings, Dining Area, Entry Level Bedroom, Family Room Off Kitchen, Floor Plan - Open, Formal/Separate Dining Room, Kitchen - Eat-In, Kitchen - Gourmet, Kitchen - Island, Pantry, Primary Bath(s), Recessed Lighting, Soaking Tub, Sprinkler System, Stall Shower, Tub Shower, Upgraded Countertops, Wainscotting, Walk-in Closet(s), Window Treatments
Hot Water Natural Gas
Cooling Central A/C, Programmable Thermostat
Flooring Carpet, Ceramic Tile, Luxury Vinyl Plank, Partially Carpeted
Fireplaces Number 1
Fireplaces Type Gas/Propane, Mantel(s)
Equipment Built-In Microwave, Dishwasher, Disposal, Dryer - Front Loading, Exhaust Fan, Icemaker, Microwave, Oven/Range - Gas, Range Hood, Refrigerator, Stainless Steel Appliances, Washer - Front Loading, Water Heater
Fireplace Y
Window Features Insulated,Low-E,Screens
Appliance Built-In Microwave, Dishwasher, Disposal, Dryer - Front Loading, Exhaust Fan, Icemaker, Microwave, Oven/Range - Gas, Range Hood, Refrigerator, Stainless Steel Appliances, Washer - Front Loading, Water Heater
Heat Source Natural Gas
Laundry Main Floor
Exterior
Parking Features Additional Storage Area, Garage - Front Entry, Garage Door Opener, Inside Access, Oversized
Garage Spaces 4.0
Fence Fully, Privacy, Rear, Vinyl
Utilities Available Natural Gas Available, Cable TV
Water Access N
Roof Type Architectural Shingle
Accessibility None
Attached Garage 2
Total Parking Spaces 4
Garage Y
Building
Lot Description Corner, Rear Yard
Story 3
Foundation Concrete Perimeter, Passive Radon Mitigation
Sewer Public Sewer
Water Public
Architectural Style Manor
Level or Stories 3
Additional Building Above Grade, Below Grade
Structure Type 2 Story Ceilings,9'+ Ceilings,High,Vaulted Ceilings
New Construction N
Schools
School District Frederick County Public Schools
Others
HOA Fee Include Common Area Maintenance,Management,Road Maintenance,Snow Removal
Senior Community No
Tax ID 1102593081
Ownership Fee Simple
SqFt Source Assessor
Special Listing Condition Standard
Read Less Info
Want to know what your home might be worth? Contact us for a FREE valuation!

Our team is ready to help you sell your home for the highest possible price ASAP

Bought with Adam L Kohn • Century 21 Redwood Realty
"My job is to find and attract mastery-based agents to the office, protect the culture, and make sure everyone is happy! "







