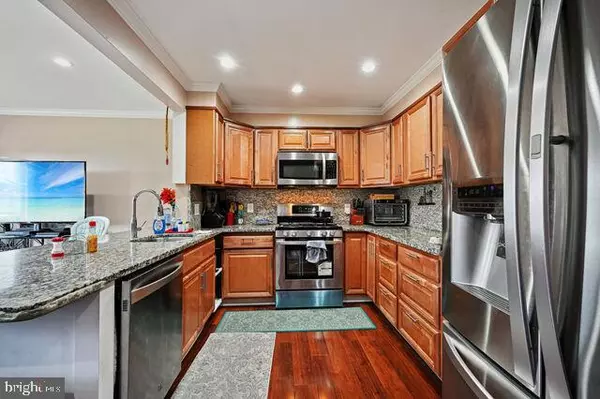$355,000
$355,000
For more information regarding the value of a property, please contact us for a free consultation.
4 Beds
3 Baths
1,371 SqFt
SOLD DATE : 05/15/2024
Key Details
Sold Price $355,000
Property Type Condo
Sub Type Condo/Co-op
Listing Status Sold
Purchase Type For Sale
Square Footage 1,371 sqft
Price per Sqft $258
Subdivision Kimberly Place
MLS Listing ID MDMC2119590
Sold Date 05/15/24
Style Colonial
Bedrooms 4
Full Baths 2
Half Baths 1
Condo Fees $452/mo
HOA Y/N N
Abv Grd Liv Area 1,371
Originating Board BRIGHT
Year Built 1971
Annual Tax Amount $3,704
Tax Year 2023
Property Description
Beautiful Townhouse 4 bedrooms and 2.5 bath located at Silver Spring area. This delightful townhouse style condo, offers on the main level living area/ dining area /kitchen/ 1 bedroom and a half bathroom. Second level offers 3 bedrooms and 2 bathrooms . Lower level is a small area for utilities and laundry. Owner is offering home warranty.
There are tenants in the property please schedule an appointment.
Location
State MD
County Montgomery
Zoning R30
Rooms
Basement Partial, Other
Main Level Bedrooms 1
Interior
Interior Features Combination Dining/Living, Floor Plan - Open
Hot Water Natural Gas
Heating Forced Air
Cooling Central A/C
Flooring Wood, Carpet
Equipment Dishwasher, Dryer, Microwave, Refrigerator, Oven/Range - Gas, Washer, Water Heater, Disposal
Fireplace N
Appliance Dishwasher, Dryer, Microwave, Refrigerator, Oven/Range - Gas, Washer, Water Heater, Disposal
Heat Source Natural Gas
Exterior
Parking On Site 1
Utilities Available Electric Available, Natural Gas Available, Sewer Available, Water Available
Amenities Available None
Water Access N
Accessibility Other
Garage N
Building
Story 2.5
Foundation Other
Sewer Public Sewer
Water Public
Architectural Style Colonial
Level or Stories 2.5
Additional Building Above Grade, Below Grade
New Construction N
Schools
Elementary Schools Stonegate
Middle Schools Argyle
High Schools John F. Kennedy
School District Montgomery County Public Schools
Others
Pets Allowed Y
HOA Fee Include Parking Fee,Management,Lawn Maintenance,Pool(s),Snow Removal,Trash,Water
Senior Community No
Tax ID 161301530832
Ownership Condominium
Acceptable Financing Conventional, Cash, Other
Horse Property N
Listing Terms Conventional, Cash, Other
Financing Conventional,Cash,Other
Special Listing Condition Standard
Pets Allowed No Pet Restrictions
Read Less Info
Want to know what your home might be worth? Contact us for a FREE valuation!

Our team is ready to help you sell your home for the highest possible price ASAP

Bought with Jennypher K Molina • Argent Realty, LLC
"My job is to find and attract mastery-based agents to the office, protect the culture, and make sure everyone is happy! "







