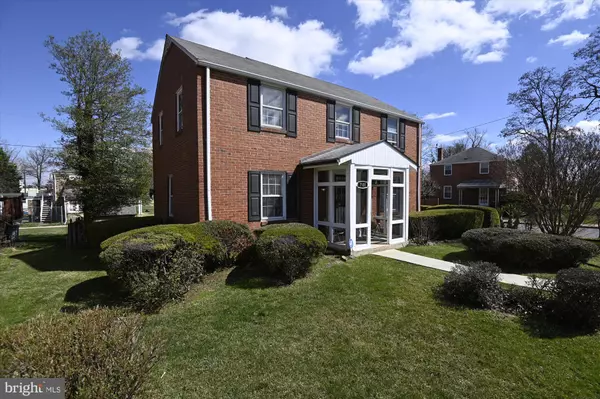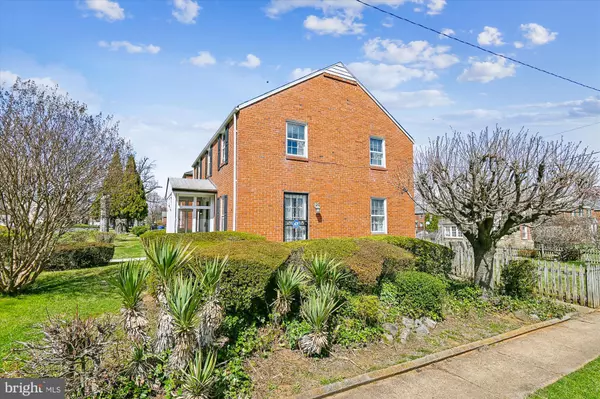$290,000
$275,000
5.5%For more information regarding the value of a property, please contact us for a free consultation.
3 Beds
3 Baths
1,584 SqFt
SOLD DATE : 05/17/2024
Key Details
Sold Price $290,000
Property Type Single Family Home
Sub Type Detached
Listing Status Sold
Purchase Type For Sale
Square Footage 1,584 sqft
Price per Sqft $183
Subdivision Colonial Village
MLS Listing ID MDBC2090644
Sold Date 05/17/24
Style Colonial
Bedrooms 3
Full Baths 2
Half Baths 1
HOA Y/N N
Abv Grd Liv Area 1,320
Originating Board BRIGHT
Year Built 1940
Annual Tax Amount $2,172
Tax Year 2023
Lot Size 6,480 Sqft
Acres 0.15
Lot Dimensions 1.00 x
Property Description
SELLER IS ACCEPTING OFFERS ! KICK-OUT CLAUSE HAS BEEN ADDED. REACH OUT WITH ANY QUESTIONS. Welcome Home to this Beautiful Colonial in the Heart of Pikesville. As You enter to the Home, You will walk through the Beautiful Gardens of Bushes, Flowers, and Small Trees the Seller has planted through-out the years. Flow through the small Covered Porch( installed 2007) and into the Living Room with Hardwood Floors, which then leads You to the Dining Room and then the Eat-in Kitchen. To the Left of the Living room You will enter into what was once the Garage , the Seller turned it into a Full Bathroom, and a Den /Study room/ possible 4th. Bedroom. The Upper Level You will be Greeted with three good size Bedrooms, with Hardwood Floors through-out, and a Full Size Bathroom. There is an Attic for storage. the door way is through the Primary Bedroom's Closet. The Lower Level is partly finished with a nice size Family Room. The Utility Room is in the unfinished area of the basement , painted (2024). The washer and dryer, furnace , hot water heater(2012), work bench are located in this area. Hugh Backyard for Entraining , has a pathway for parking, and small shed for Your garden tools. Roof was replaced in 2010, New back steps (May 2022) . This Home is being Sold " AS IS" with NO SELLER REPAIRS AND IS PRICED TO SELL!! With some TLC, This Home could be the Home You always wanted. Make Your appointment Today! This Home Will not last long! Please reach out with any questions. Professional Pictures Coming.
Location
State MD
County Baltimore
Zoning R-3
Rooms
Other Rooms Living Room, Dining Room, Primary Bedroom, Bedroom 2, Kitchen, Family Room, Den, Bedroom 1, Utility Room, Bathroom 1, Bathroom 2, Bathroom 3
Basement Daylight, Full, Drainage System, Heated, Interior Access, Sump Pump
Interior
Hot Water 60+ Gallon Tank, Natural Gas
Cooling Central A/C
Fireplace N
Heat Source Natural Gas
Exterior
Garage Spaces 3.0
Water Access N
Accessibility 32\"+ wide Doors, Level Entry - Main
Total Parking Spaces 3
Garage N
Building
Story 3
Foundation Brick/Mortar, Slab
Sewer Public Sewer
Water Public
Architectural Style Colonial
Level or Stories 3
Additional Building Above Grade, Below Grade
New Construction N
Schools
School District Baltimore County Public Schools
Others
Senior Community No
Tax ID 04030302085525
Ownership Fee Simple
SqFt Source Assessor
Acceptable Financing Cash, FHA, Conventional, FHA 203(k), VA
Horse Property N
Listing Terms Cash, FHA, Conventional, FHA 203(k), VA
Financing Cash,FHA,Conventional,FHA 203(k),VA
Special Listing Condition Standard
Read Less Info
Want to know what your home might be worth? Contact us for a FREE valuation!

Our team is ready to help you sell your home for the highest possible price ASAP

Bought with Danny Ivan Moreno • United Real Estate
"My job is to find and attract mastery-based agents to the office, protect the culture, and make sure everyone is happy! "







