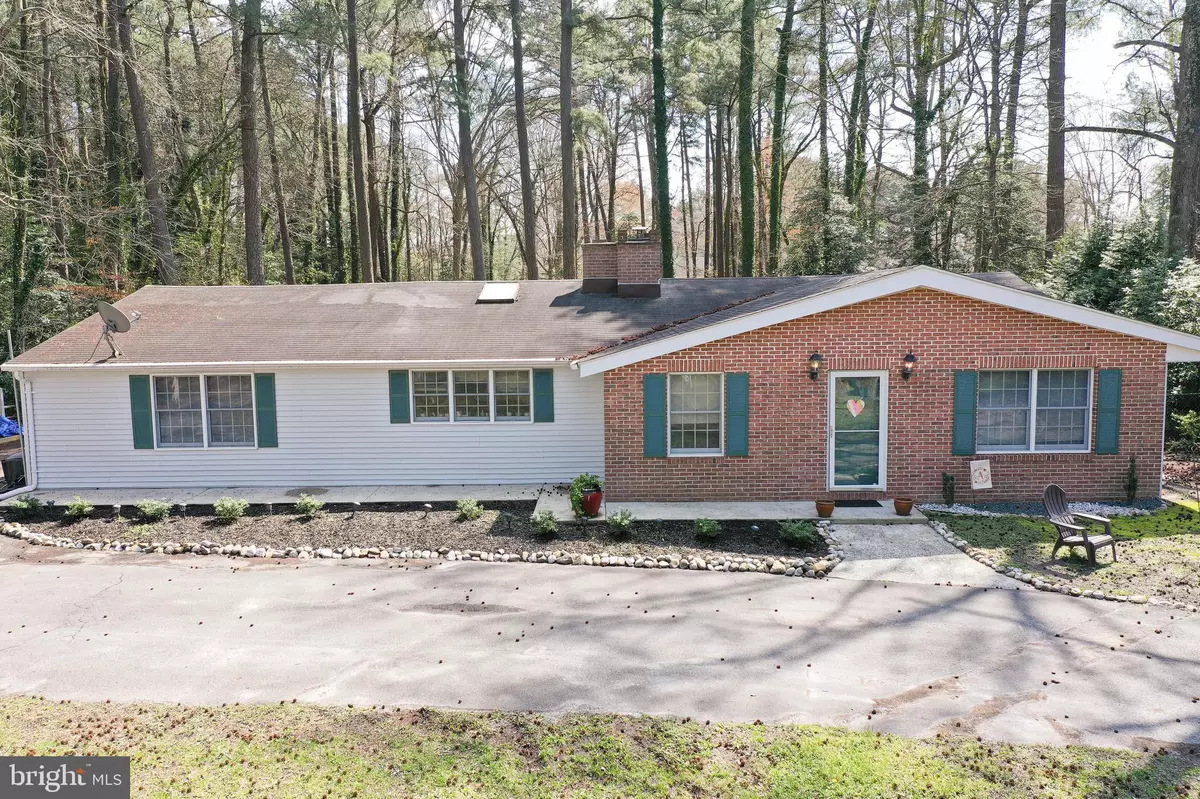$375,000
$409,990
8.5%For more information regarding the value of a property, please contact us for a free consultation.
4 Beds
4 Baths
3,692 SqFt
SOLD DATE : 05/17/2024
Key Details
Sold Price $375,000
Property Type Single Family Home
Sub Type Detached
Listing Status Sold
Purchase Type For Sale
Square Footage 3,692 sqft
Price per Sqft $101
Subdivision Hunting Park
MLS Listing ID MDWC2012598
Sold Date 05/17/24
Style Ranch/Rambler,Contemporary
Bedrooms 4
Full Baths 3
Half Baths 1
HOA Y/N N
Abv Grd Liv Area 3,692
Originating Board BRIGHT
Year Built 1956
Annual Tax Amount $2,284
Tax Year 2023
Lot Size 0.735 Acres
Acres 0.73
Lot Dimensions 100x3111x103x3355
Property Description
Spacious 4BR/3.5BA, 3692sf home on a .74 acre lot in Salisbury's sought-after Hunting Park community - minutes to Downtown, but tucked away down gently-curving, tree-lined streets off Riverside Drive. Lovingly updated by the current owners - this welcoming home features a flexible floorplan - with large rooms and multiple spaces to gather. Updated kitchen w/granite counters, double wall ovens, breakfast bar - opens into the formal dining room w/wood floor. Living room w/brick-surround pellet-stove, laminate-wood flooring, wall of windows and two ceiling fans. Step down into the HUGE family room w/ recessed lighting and flagstone floor. Expansive primary suite -- gorgeous bedroom w/vaulted ceilings, LVP floors, walk-in cedar closet w/built in shelving, brick-surround fireplace -- private flex room w/vaulted ceiling, LVP flooring, fireplace, would make a great office or craft room, exercise room -- full bath w/jetted tub, corner step-in tiled shower, oversized double-sink vanity, ceramic tile floors. Bedroom 2 w/LVP flooring, en-suite full bath. Bedroom 3 w/hardwood floors, en-suite half bath. Bedroom 4 w/hardwood floors. A 3rd full bath and laundry room complete the home's interior. Large unfinished basement, great for tons of storage. Entertain or relax on the large flagstone patio in your fenced backyard. Plenty of room for your guests to park on the paved circular driveway. This home has so much to offer to a new owner - call today to schedule your private tour! Sizes, taxes approximate.
Location
State MD
County Wicomico
Area Wicomico Southwest (23-03)
Zoning R20
Rooms
Other Rooms Living Room, Dining Room, Primary Bedroom, Bedroom 2, Bedroom 3, Bedroom 4, Kitchen, Family Room, Laundry, Office, Primary Bathroom
Basement Outside Entrance, Unfinished
Main Level Bedrooms 4
Interior
Interior Features Entry Level Bedroom, Skylight(s), Walk-in Closet(s), Breakfast Area, Dining Area
Hot Water Electric
Heating Heat Pump(s), Zoned
Cooling Central A/C
Flooring Hardwood, Laminate Plank, Luxury Vinyl Plank, Stone, Vinyl
Fireplaces Number 2
Fireplaces Type Wood
Equipment Dishwasher, Refrigerator, Oven - Wall, Cooktop, Range Hood
Fireplace Y
Window Features Skylights
Appliance Dishwasher, Refrigerator, Oven - Wall, Cooktop, Range Hood
Heat Source Electric
Laundry Main Floor
Exterior
Exterior Feature Patio(s)
Garage Spaces 10.0
Utilities Available Cable TV
Water Access N
Roof Type Asphalt
Accessibility 2+ Access Exits
Porch Patio(s)
Road Frontage Public
Total Parking Spaces 10
Garage N
Building
Lot Description Partly Wooded
Story 1
Foundation Permanent
Sewer Public Sewer
Water Public
Architectural Style Ranch/Rambler, Contemporary
Level or Stories 1
Additional Building Above Grade, Below Grade
Structure Type Cathedral Ceilings
New Construction N
Schools
Elementary Schools Pinehurst
Middle Schools Bennett
High Schools James M. Bennett
School District Wicomico County Public Schools
Others
Senior Community No
Tax ID 2313008604
Ownership Fee Simple
SqFt Source Assessor
Acceptable Financing Cash, Conventional, FHA, VA
Listing Terms Cash, Conventional, FHA, VA
Financing Cash,Conventional,FHA,VA
Special Listing Condition Standard
Read Less Info
Want to know what your home might be worth? Contact us for a FREE valuation!

Our team is ready to help you sell your home for the highest possible price ASAP

Bought with Elizabeth Cummings Bacigalupo • Coldwell Banker Realty

"My job is to find and attract mastery-based agents to the office, protect the culture, and make sure everyone is happy! "







