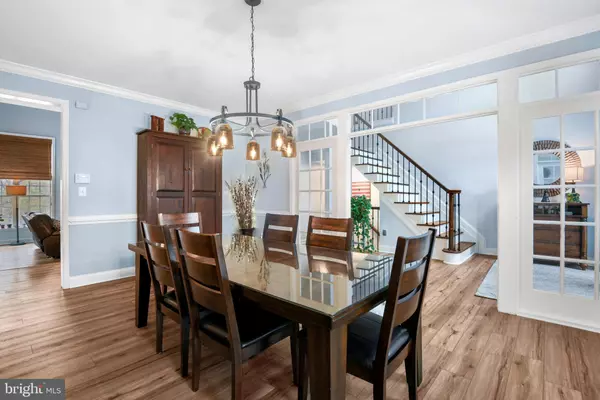$1,090,000
$1,150,911
5.3%For more information regarding the value of a property, please contact us for a free consultation.
5 Beds
4 Baths
5,637 SqFt
SOLD DATE : 05/17/2024
Key Details
Sold Price $1,090,000
Property Type Single Family Home
Sub Type Detached
Listing Status Sold
Purchase Type For Sale
Square Footage 5,637 sqft
Price per Sqft $193
Subdivision Loch Haven Manor
MLS Listing ID MDAA2081274
Sold Date 05/17/24
Style Colonial
Bedrooms 5
Full Baths 3
Half Baths 1
HOA Fees $29/ann
HOA Y/N Y
Abv Grd Liv Area 4,526
Originating Board BRIGHT
Year Built 2001
Annual Tax Amount $9,226
Tax Year 2023
Lot Size 1.000 Acres
Acres 1.0
Property Description
Sellers are offering $20,000 towards closing cost assistance for an offer received by April 24th. More than $150K in improvements - completed in the last 3 years! New Kitchen, new roof, new driveway, new lighting and fixtures, new stairways and upper loft railing, new luxury vinyl plank flooring throughout the main and upper level, new HVAC for main and lower floor, new well pump, new pressure tank and new primary bath. This gorgeous home is located on a quiet cul de sac of fine homes in highly desirable Loch Haven Manor. Step into this stunning and spacious colonial, flooded with an abundance of natural light. Featuring a beautiful staircase and a massive- 2 story foyer. The formal dining room flanks the foyer leading to an impressive, enormous family room with a gas fireplace. To the right, find a sizeable office and the tremendous first-floor guest bedroom with a large half bath. The left showcases your very new gourmet kitchen. Stainless steel appliances, double oven, an island for informal meals and gorgeous quartz countertops. From the kitchen access a vast patio for entertaining with a fully fenced in tranquil backyard. Inside, discover a second amazing staircase and a convenient mud room/separate pantry and the connecting two-car garage. Ample parking for 6+ cars in the driveway with even more parking in the cul de sac. Upstairs reveals 4 more bedrooms including a primary bedroom with sitting area, 2 mammoth walk-in closets and a remodeled ensuite bathroom. Deep soaking tub / separate vanities and so much storage! This primary is a true owners retreat- spacious, inviting and bright. The remaining 3 bedrooms are generously sized, one with a private full bath and 2 that share another well-appointed full bathroom. This home keeps going with a finished basement to include a possible 6th bedroom, a media room, another bonus room, and a rough in for a full bath. Even one more room in this basement with walk out steps to the backyard. Currently, this last room is used for storage and not quite finished, just awaiting your personal touches. This prime location is just minutes from major highways, shopping centers, restaurants and an array of amenities to include proximity of the South River.
Location
State MD
County Anne Arundel
Zoning R1
Direction East
Rooms
Other Rooms Dining Room, Primary Bedroom, Bedroom 3, Bedroom 4, Bedroom 5, Kitchen, Family Room, Bedroom 1, Exercise Room, Laundry, Office, Storage Room, Media Room, Bathroom 2, Bathroom 3, Primary Bathroom, Half Bath, Additional Bedroom
Basement Connecting Stairway, Daylight, Full, Improved, Outside Entrance
Main Level Bedrooms 1
Interior
Interior Features Additional Stairway, Attic, Breakfast Area, Family Room Off Kitchen, Floor Plan - Open, Formal/Separate Dining Room, Kitchen - Eat-In, Kitchen - Gourmet, Kitchen - Island, Primary Bath(s), Walk-in Closet(s), Upgraded Countertops, Store/Office, Soaking Tub, Pantry, Entry Level Bedroom, Double/Dual Staircase, Crown Moldings, Chair Railings, Ceiling Fan(s)
Hot Water Natural Gas
Heating Forced Air, Heat Pump(s)
Cooling Central A/C, Programmable Thermostat, Ceiling Fan(s)
Flooring Luxury Vinyl Plank
Fireplaces Number 1
Fireplaces Type Gas/Propane
Equipment Built-In Microwave, Dishwasher, Dryer - Electric, Oven - Double, Refrigerator, Stainless Steel Appliances, Washer, Water Conditioner - Owned, Water Heater, Exhaust Fan, Compactor, Cooktop
Fireplace Y
Appliance Built-In Microwave, Dishwasher, Dryer - Electric, Oven - Double, Refrigerator, Stainless Steel Appliances, Washer, Water Conditioner - Owned, Water Heater, Exhaust Fan, Compactor, Cooktop
Heat Source Electric
Laundry Upper Floor
Exterior
Exterior Feature Patio(s)
Garage Garage - Front Entry
Garage Spaces 8.0
Fence Split Rail, Wire
Utilities Available Natural Gas Available, Electric Available, Cable TV
Waterfront N
Water Access N
View Trees/Woods
Roof Type Architectural Shingle
Accessibility 2+ Access Exits
Porch Patio(s)
Parking Type Driveway, Attached Garage
Attached Garage 2
Total Parking Spaces 8
Garage Y
Building
Story 3
Foundation Concrete Perimeter
Sewer Public Sewer
Water Private, Well
Architectural Style Colonial
Level or Stories 3
Additional Building Above Grade, Below Grade
Structure Type 2 Story Ceilings,Dry Wall
New Construction N
Schools
Elementary Schools Central
Middle Schools Central
High Schools South River
School District Anne Arundel County Public Schools
Others
Pets Allowed Y
Senior Community No
Tax ID 020148190096861
Ownership Fee Simple
SqFt Source Assessor
Acceptable Financing Cash, Conventional, FHA, VA, Negotiable
Horse Property N
Listing Terms Cash, Conventional, FHA, VA, Negotiable
Financing Cash,Conventional,FHA,VA,Negotiable
Special Listing Condition Standard
Pets Description No Pet Restrictions
Read Less Info
Want to know what your home might be worth? Contact us for a FREE valuation!

Our team is ready to help you sell your home for the highest possible price ASAP

Bought with Wayne P Reid • CENTURY 21 New Millennium

"My job is to find and attract mastery-based agents to the office, protect the culture, and make sure everyone is happy! "







