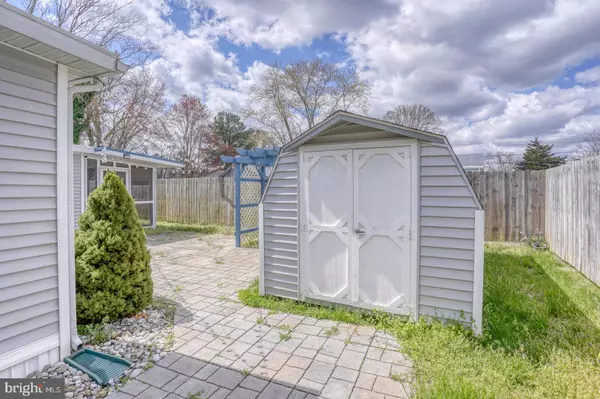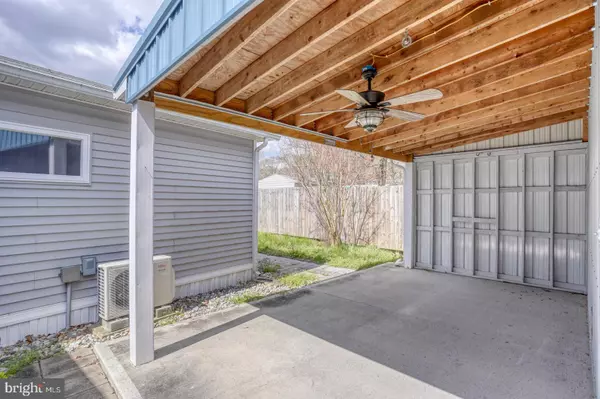$195,000
$218,750
10.9%For more information regarding the value of a property, please contact us for a free consultation.
3 Beds
2 Baths
1,346 SqFt
SOLD DATE : 05/16/2024
Key Details
Sold Price $195,000
Property Type Single Family Home
Sub Type Detached
Listing Status Sold
Purchase Type For Sale
Square Footage 1,346 sqft
Price per Sqft $144
Subdivision Riverdale Park
MLS Listing ID DESU2048738
Sold Date 05/16/24
Style Cottage
Bedrooms 3
Full Baths 2
HOA Y/N N
Abv Grd Liv Area 1,346
Originating Board BRIGHT
Land Lease Amount 4114.0
Land Lease Frequency Annually
Year Built 1970
Annual Tax Amount $258
Tax Year 2023
Lot Dimensions 0.00 x 0.00
Property Description
Welcome to the quaint little town of Millsboro, DE. Here you find a nice stick built 3 bedroom, 2 bathroom house with a nice sun room on the front as well as a screened in rear porch with an outside shower. There is a gorgeous outside entertainment area as well as an open area under the pole barn adjacent to the house. House has a yearly land lease of 4,114.00 which is renewable every 4 years. Motivated seller. Bring all offers. Seller now offer $1,000 towards closing costs.
Location
State DE
County Sussex
Area Indian River Hundred (31008)
Zoning TP
Rooms
Other Rooms Living Room, Sitting Room, Kitchen, Utility Room, Screened Porch
Main Level Bedrooms 3
Interior
Interior Features Bar, Ceiling Fan(s), Pantry, Stall Shower, Walk-in Closet(s), Combination Dining/Living, Recessed Lighting, Carpet, Skylight(s)
Hot Water Electric
Heating Wall Unit
Cooling Ductless/Mini-Split
Equipment Dishwasher, Oven/Range - Electric, Refrigerator, Washer/Dryer Stacked
Fireplace N
Appliance Dishwasher, Oven/Range - Electric, Refrigerator, Washer/Dryer Stacked
Heat Source Electric
Exterior
Exterior Feature Patio(s), Porch(es), Deck(s)
Parking Features Garage - Front Entry, Garage - Side Entry, Garage Door Opener
Garage Spaces 3.0
Fence Fully, Wood
Water Access N
Accessibility None
Porch Patio(s), Porch(es), Deck(s)
Total Parking Spaces 3
Garage Y
Building
Story 1
Foundation Crawl Space
Sewer Public Sewer
Water Well
Architectural Style Cottage
Level or Stories 1
Additional Building Above Grade, Below Grade
New Construction N
Schools
School District Indian River
Others
Pets Allowed Y
Senior Community No
Tax ID 234-34.00-84.00-6638
Ownership Land Lease
SqFt Source Estimated
Acceptable Financing Cash
Listing Terms Cash
Financing Cash
Special Listing Condition Standard
Pets Allowed Case by Case Basis
Read Less Info
Want to know what your home might be worth? Contact us for a FREE valuation!

Our team is ready to help you sell your home for the highest possible price ASAP

Bought with Justin Curley • Sky Realty

"My job is to find and attract mastery-based agents to the office, protect the culture, and make sure everyone is happy! "







