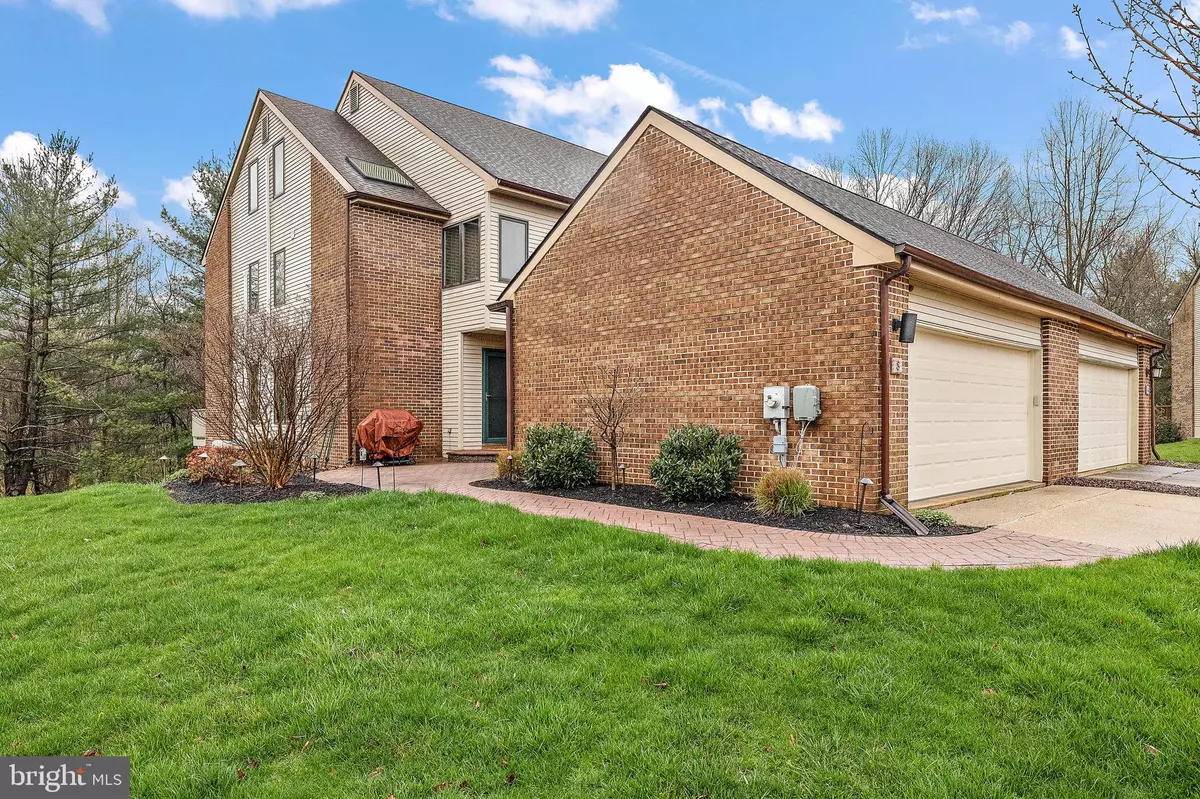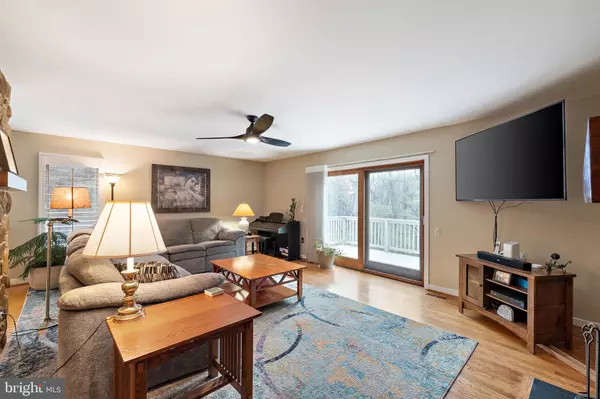$475,000
$469,900
1.1%For more information regarding the value of a property, please contact us for a free consultation.
3 Beds
3 Baths
2,425 SqFt
SOLD DATE : 05/17/2024
Key Details
Sold Price $475,000
Property Type Single Family Home
Sub Type Twin/Semi-Detached
Listing Status Sold
Purchase Type For Sale
Square Footage 2,425 sqft
Price per Sqft $195
Subdivision Limestone Hills
MLS Listing ID DENC2058398
Sold Date 05/17/24
Style A-Frame,Contemporary
Bedrooms 3
Full Baths 2
Half Baths 1
HOA Fees $31/ann
HOA Y/N Y
Abv Grd Liv Area 2,425
Originating Board BRIGHT
Year Built 1987
Annual Tax Amount $3,714
Tax Year 2022
Lot Size 8,712 Sqft
Acres 0.2
Lot Dimensions 29.30 x 153.00
Property Description
One of the rare, 2 car garage End-Unit Twins on a quiet cul-de-sac in desirable Limestone Hills. The welcoming stone paver sidewalk leads you to the outside patio leading you to the entrance of this spacious well-maintained 3 bed 2.5 bath home. With an open and airy contemporary design this home boasts gleaming hardwood floors in the foyer, dining and living room and a fireplace with sliders leading out to a private deck which overlooks a grassy and evergreen lined backyard area. The perfect spot to relax and enjoy the peaceful view with amazing privacy. The bright kitchen offers a breakfast nook, skylight, granite countertops and all new stainless appliances. The first upstairs level features new carpeting, a master bedroom with two walk-in closets, and a full bath. There is a second bedroom and sunshine-filled hall bath with vaulted ceiling and skylights. The third floor can be used as an additional third bedroom or office and features skylights with additional access to the floored attic that offers additional ample storage. The unfinished basement features one finished room and plenty of storage space. This home offers carefree living close to all major routes, and is convenient to shopping, restaurants, walking trails and community parks.
Location
State DE
County New Castle
Area Elsmere/Newport/Pike Creek (30903)
Zoning NCPUD
Rooms
Other Rooms Living Room, Dining Room, Primary Bedroom, Bedroom 2, Kitchen, Bedroom 1
Basement Full, Unfinished
Interior
Interior Features Primary Bath(s), Butlers Pantry, Skylight(s), Ceiling Fan(s), Kitchen - Eat-In
Hot Water Electric
Heating Heat Pump(s)
Cooling Central A/C
Fireplaces Number 1
Equipment Cooktop, Built-In Range, Oven - Self Cleaning, Dishwasher, Refrigerator, Disposal
Fireplace Y
Appliance Cooktop, Built-In Range, Oven - Self Cleaning, Dishwasher, Refrigerator, Disposal
Heat Source Electric
Laundry Upper Floor
Exterior
Exterior Feature Deck(s), Patio(s)
Parking Features Garage Door Opener
Garage Spaces 2.0
Utilities Available Cable TV
Water Access N
View Trees/Woods
Roof Type Shingle
Accessibility None
Porch Deck(s), Patio(s)
Attached Garage 2
Total Parking Spaces 2
Garage Y
Building
Lot Description Cul-de-sac, Trees/Wooded
Story 2.5
Foundation Concrete Perimeter
Sewer Public Sewer
Water Public
Architectural Style A-Frame, Contemporary
Level or Stories 2.5
Additional Building Above Grade, Below Grade
Structure Type 9'+ Ceilings
New Construction N
Schools
School District Red Clay Consolidated
Others
HOA Fee Include Common Area Maintenance,Snow Removal
Senior Community No
Tax ID 08-031.10-142
Ownership Fee Simple
SqFt Source Estimated
Acceptable Financing Conventional
Listing Terms Conventional
Financing Conventional
Special Listing Condition Standard
Read Less Info
Want to know what your home might be worth? Contact us for a FREE valuation!

Our team is ready to help you sell your home for the highest possible price ASAP

Bought with Yasmin Bowman • Berkshire Hathaway HomeServices PenFed Realty
"My job is to find and attract mastery-based agents to the office, protect the culture, and make sure everyone is happy! "







