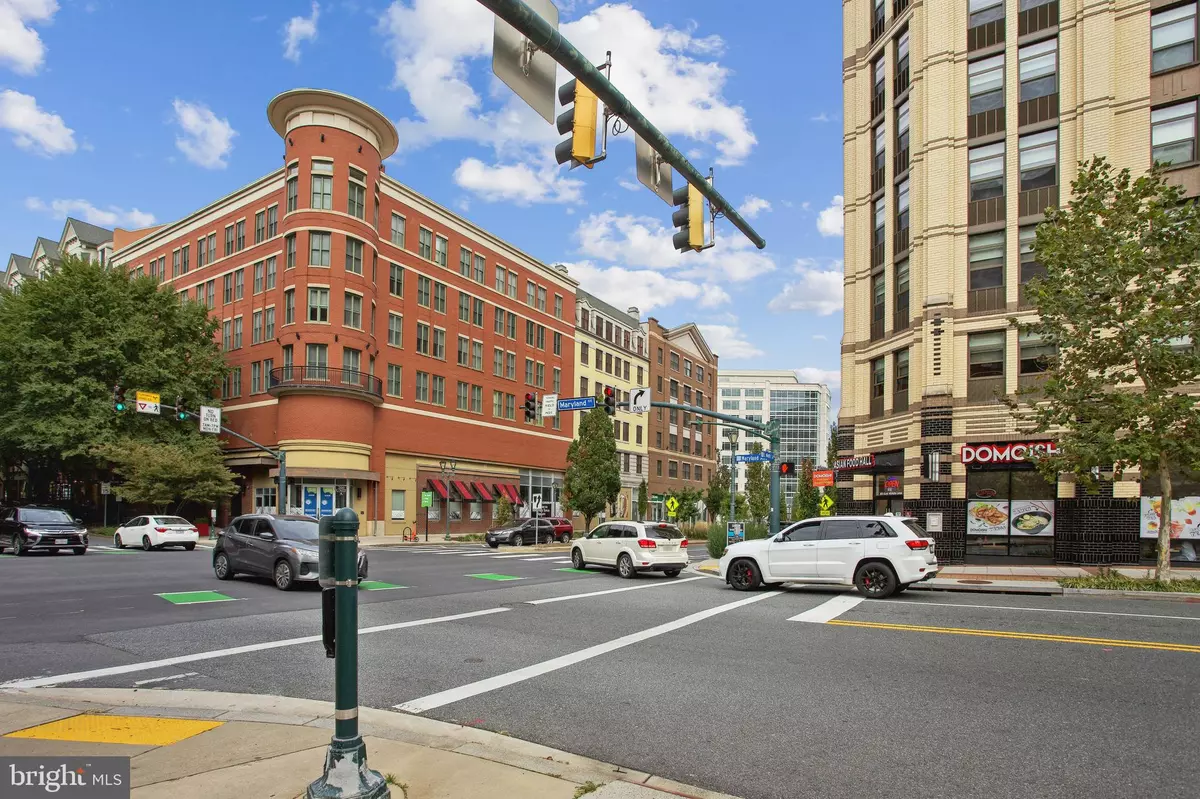$255,000
$259,900
1.9%For more information regarding the value of a property, please contact us for a free consultation.
1 Bed
1 Bath
840 SqFt
SOLD DATE : 05/17/2024
Key Details
Sold Price $255,000
Property Type Condo
Sub Type Condo/Co-op
Listing Status Sold
Purchase Type For Sale
Square Footage 840 sqft
Price per Sqft $303
Subdivision Palladian
MLS Listing ID MDMC2113686
Sold Date 05/17/24
Style Contemporary
Bedrooms 1
Full Baths 1
Condo Fees $391/mo
HOA Y/N N
Abv Grd Liv Area 840
Originating Board BRIGHT
Year Built 2007
Annual Tax Amount $3,889
Tax Year 2023
Property Description
PRICED BELOW MARKET VALUE! OPPORTUNITY KNOCKS!!!! PRIME LOCATION***PROPERTY BEING SOLD IS AN MPDU AND IS SUBJECT TO ALL RULES AND REGULATIONS AS SET FOURTH IN THE CITY OF ROCKVILLE MPDU ORDINANCE AND REGULATIONS*** NO INCOME RESTRICTIONS****Spacious one bedroom, one bath condominium located in prime location in the heart of Rockville Town Square and only two blocks from Metro! The unit features 840 square feet of finished living space and a covered garage space in the building garage. Recent improvements include brand new 2023 GE stainless steel kitchen appliances, new luxury vinyl plank flooring in kitchen and laundry room, new plush carpeting, and fresh paint. The building amenities include a club room, outside terrace, and fitness center. There also is a pool in the building across the street that is available to unit owners. The property is within minutes of Starbucks, many restaurants, Rockville Cinemas, Rockville Library, and Rockville Town Center Park. Don't miss this excellent opportunity in a location that can't be beat!
Location
State MD
County Montgomery
Zoning TC4
Rooms
Other Rooms Living Room, Primary Bedroom, Kitchen, Laundry, Full Bath
Main Level Bedrooms 1
Interior
Interior Features Carpet, Ceiling Fan(s), Combination Dining/Living, Tub Shower, Walk-in Closet(s), Window Treatments
Hot Water Natural Gas
Heating Forced Air
Cooling Ceiling Fan(s), Central A/C
Flooring Carpet, Luxury Vinyl Plank, Tile/Brick
Equipment Built-In Microwave, Disposal, Dryer, Oven/Range - Gas, Refrigerator, Stainless Steel Appliances, Washer, Water Heater, Dishwasher
Fireplace N
Window Features Double Pane
Appliance Built-In Microwave, Disposal, Dryer, Oven/Range - Gas, Refrigerator, Stainless Steel Appliances, Washer, Water Heater, Dishwasher
Heat Source Natural Gas
Exterior
Garage Inside Access
Garage Spaces 1.0
Parking On Site 1
Amenities Available Fitness Center, Party Room, Pool - Indoor, Reserved/Assigned Parking
Waterfront N
Water Access N
Accessibility None
Parking Type Parking Garage
Total Parking Spaces 1
Garage Y
Building
Story 1
Unit Features Mid-Rise 5 - 8 Floors
Sewer Public Sewer
Water Public
Architectural Style Contemporary
Level or Stories 1
Additional Building Above Grade, Below Grade
New Construction N
Schools
Elementary Schools Beall
Middle Schools Julius West
High Schools Richard Montgomery
School District Montgomery County Public Schools
Others
Pets Allowed Y
HOA Fee Include Common Area Maintenance,Ext Bldg Maint,Management
Senior Community No
Tax ID 160403592937
Ownership Condominium
Special Listing Condition Third Party Approval
Pets Description Cats OK, Dogs OK
Read Less Info
Want to know what your home might be worth? Contact us for a FREE valuation!

Our team is ready to help you sell your home for the highest possible price ASAP

Bought with Drew Lowe • Long & Foster Real Estate, Inc.

"My job is to find and attract mastery-based agents to the office, protect the culture, and make sure everyone is happy! "







