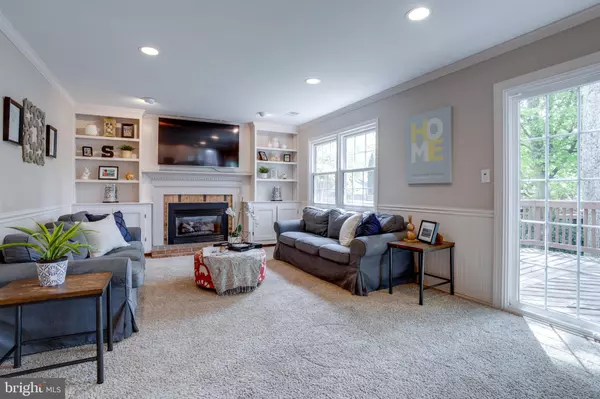$910,000
$899,888
1.1%For more information regarding the value of a property, please contact us for a free consultation.
4 Beds
4 Baths
2,794 SqFt
SOLD DATE : 05/17/2024
Key Details
Sold Price $910,000
Property Type Single Family Home
Sub Type Detached
Listing Status Sold
Purchase Type For Sale
Square Footage 2,794 sqft
Price per Sqft $325
Subdivision Burke Centre
MLS Listing ID VAFX2174780
Sold Date 05/17/24
Style Split Level
Bedrooms 4
Full Baths 3
Half Baths 1
HOA Fees $80/qua
HOA Y/N Y
Abv Grd Liv Area 2,194
Originating Board BRIGHT
Year Built 1984
Annual Tax Amount $9,109
Tax Year 2023
Lot Size 8,274 Sqft
Acres 0.19
Property Description
Burke Centre beauty. Four levels with 4 bedrooms and 3.5 baths, tucked between mature trees on a quiet street...you don't want to sleep on this one!
As you come up the steps, you will find the front porch is just begging for a pair of rocking chairs and a glass of lemonade! When you enter the home you are greeted by the large formal living room that flows into the dining room, perfect for hosting holiday dinners. The chef-approved kitchen includes hardwood floors, bright white cabinetry, and new quartz countertops that all gleam under the recessed lighting! Enjoy your morning coffee while watching the birds from the large bay window. Step down to the family room and cozy up around the gas fireplace. Built-in shelving offers the perfect location to show off your treasures! This is a great space to gather with the crew to watch a movie--with easy access to the kitchen for popcorn refills! Or take the party out to the deck and fire up the grill for a summertime barbeque! Upstairs, you can unwind from the day in the serene primary bedroom, complete with a private ensuite bath. Three secondary bedrooms ensure there is space for everyone, along with an updated hall bath. Don't miss the bedroom-level laundry--no more lugging the basket up and down the stairs! Before you finish your visit, don't miss the finished lowest level. The rec room is great for home gym, quiet office, or even guest space with access to the third full bath! Two-car garage and driveway offer plenty of space for your vehicles--and outdoor toys!
Located just moments to the Burke Centre Library, and close to shopping including Target, Kohl's, and Walmart. There's no reason to be bored with the INCREDIBLE Burke Centre amenities that include 5 community centers, pools, trails, athletic court, playgrounds, and so much more! Plan your visit and book the moving truck, because this one surely won't last long!
Location
State VA
County Fairfax
Zoning 372
Rooms
Other Rooms Living Room, Dining Room, Primary Bedroom, Bedroom 2, Bedroom 3, Bedroom 4, Kitchen, Family Room, Foyer, Recreation Room, Storage Room, Primary Bathroom, Full Bath, Half Bath
Basement Connecting Stairway, Fully Finished
Interior
Interior Features Ceiling Fan(s), Breakfast Area, Carpet, Family Room Off Kitchen, Formal/Separate Dining Room, Kitchen - Island, Kitchen - Gourmet, Kitchen - Table Space, Primary Bath(s), Stall Shower, Tub Shower, Upgraded Countertops, Wood Floors
Hot Water Natural Gas
Heating Heat Pump(s)
Cooling Central A/C
Fireplaces Number 1
Fireplaces Type Screen, Gas/Propane
Equipment Built-In Microwave, Dryer, Washer, Dishwasher, Disposal, Humidifier, Refrigerator, Icemaker, Stove
Fireplace Y
Appliance Built-In Microwave, Dryer, Washer, Dishwasher, Disposal, Humidifier, Refrigerator, Icemaker, Stove
Heat Source Natural Gas
Laundry Has Laundry, Upper Floor
Exterior
Exterior Feature Deck(s), Porch(es)
Parking Features Garage - Front Entry, Garage Door Opener
Garage Spaces 4.0
Amenities Available Basketball Courts, Bike Trail, Club House, Common Grounds, Jog/Walk Path, Meeting Room, Party Room, Picnic Area, Pool - Outdoor, Soccer Field, Swimming Pool, Tennis Courts, Tot Lots/Playground
Water Access N
View Garden/Lawn
Accessibility None
Porch Deck(s), Porch(es)
Attached Garage 2
Total Parking Spaces 4
Garage Y
Building
Story 4
Foundation Other
Sewer Public Sewer
Water Public
Architectural Style Split Level
Level or Stories 4
Additional Building Above Grade, Below Grade
New Construction N
Schools
Elementary Schools Fairview
Middle Schools Robinson Secondary School
High Schools Robinson Secondary School
School District Fairfax County Public Schools
Others
HOA Fee Include Common Area Maintenance,Management,Pool(s),Recreation Facility,Road Maintenance,Snow Removal,Trash
Senior Community No
Tax ID 0773 08 0081
Ownership Fee Simple
SqFt Source Assessor
Special Listing Condition Standard
Read Less Info
Want to know what your home might be worth? Contact us for a FREE valuation!

Our team is ready to help you sell your home for the highest possible price ASAP

Bought with Robert Carter • TTR Sotheby's International Realty
"My job is to find and attract mastery-based agents to the office, protect the culture, and make sure everyone is happy! "







