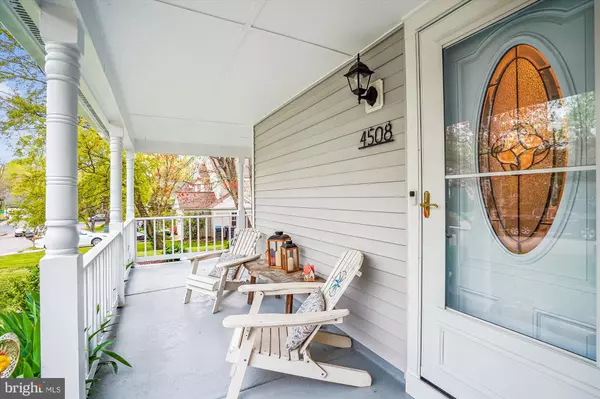$570,000
$549,500
3.7%For more information regarding the value of a property, please contact us for a free consultation.
3 Beds
3 Baths
1,871 SqFt
SOLD DATE : 05/17/2024
Key Details
Sold Price $570,000
Property Type Single Family Home
Sub Type Detached
Listing Status Sold
Purchase Type For Sale
Square Footage 1,871 sqft
Price per Sqft $304
Subdivision Montclair
MLS Listing ID VAPW2068550
Sold Date 05/17/24
Style Victorian
Bedrooms 3
Full Baths 2
Half Baths 1
HOA Fees $73/mo
HOA Y/N Y
Abv Grd Liv Area 1,871
Originating Board BRIGHT
Year Built 1984
Annual Tax Amount $4,472
Tax Year 2022
Lot Size 0.255 Acres
Acres 0.25
Property Description
Beautiful home bursting with character in the sought-after community of Montclair. The quaint wrap-around porch, Victorian Architecture and well-maintained landscape on a quiet cul-de-sac earn this home an A+ for curb appeal. Chocked full of updates! Roof/Siding/Gutters/Front door/Storm door: 2023; Water Heater: 2023; HVAC: 2017; Windows : 2016; Patio: 2021. Fresh paint and carpet upstairs. The spacious fully-fenced, flat backyard with a large stamped concrete patio...complete with accent lighting...is ideal for summer cookouts and winter nights by the fire pit. The concrete driveway is double-width providing additional parking that doesn't impede access to the garage. The home has been meticulously maintained by the owners. It showcases high ceilings, sky lights, fresh paint, updated kitchen and cozy gathering space complete with a fireplace. All kitchen appliances are less than 2 years old. The Family Room boasts a two-story vaulted ceiling, and the adjacent Dining Room is plenty big for your holiday get-togethers. Also on the main level is an updated powder room and a conveniently-located laundry area, both off the 1+ car garage. On the upper level you'll find three sizable bedrooms and two updated bathrooms. The Primary suite features an updated ensuite bath with walk-in shower, and a walk-in closet. The other two bedrooms share a full bath with an oversized vanity and skylights for natural light. Montclair amenities include a 109-acre stocked lake with 3 sandy beaches, boat ramp, boat storage, fishing piers, playgrounds/tot lots, ball fields, exercise stations, new dog park, 18-hole golf course with full-service Country Club, ...the list goes on! Pool memberships available too. Easy access to I-95 and nearby commuter lots/buses make it easy to commute to DC, the Pentagon, and beyond. Special financing is available through Project My Home to save you money on closing costs. Home is currently enrolled in a premium home warranty with the option to transfer to buyer at closing.
Location
State VA
County Prince William
Zoning RPC
Interior
Interior Features Breakfast Area, Carpet, Ceiling Fan(s), Formal/Separate Dining Room, Kitchen - Eat-In, Pantry
Hot Water Electric
Heating Heat Pump(s)
Cooling Central A/C
Fireplaces Number 1
Fireplaces Type Wood
Equipment Dryer, Washer, Dishwasher, Disposal, Refrigerator, Oven/Range - Electric
Fireplace Y
Appliance Dryer, Washer, Dishwasher, Disposal, Refrigerator, Oven/Range - Electric
Heat Source Electric
Exterior
Garage Garage Door Opener
Garage Spaces 3.0
Amenities Available Baseball Field, Basketball Courts, Beach, Bike Trail, Boat Dock/Slip, Boat Ramp, Common Grounds, Community Center, Dog Park, Golf Course Membership Available, Jog/Walk Path, Lake, Library, Non-Lake Recreational Area, Pier/Dock, Pool Mem Avail, Picnic Area, Recreational Center, Tennis - Indoor, Soccer Field, Tennis Courts, Tot Lots/Playground, Volleyball Courts, Water/Lake Privileges
Waterfront N
Water Access N
Accessibility None
Attached Garage 1
Total Parking Spaces 3
Garage Y
Building
Story 2
Foundation Crawl Space
Sewer Public Sewer
Water Public
Architectural Style Victorian
Level or Stories 2
Additional Building Above Grade, Below Grade
New Construction N
Schools
Elementary Schools Montclair
Middle Schools Saunders
High Schools Forest Park
School District Prince William County Public Schools
Others
HOA Fee Include Common Area Maintenance,Pier/Dock Maintenance,Snow Removal
Senior Community No
Tax ID 8191-23-2739
Ownership Fee Simple
SqFt Source Assessor
Acceptable Financing Cash, Conventional, Exchange, FHA, VA, VHDA
Listing Terms Cash, Conventional, Exchange, FHA, VA, VHDA
Financing Cash,Conventional,Exchange,FHA,VA,VHDA
Special Listing Condition Standard
Read Less Info
Want to know what your home might be worth? Contact us for a FREE valuation!

Our team is ready to help you sell your home for the highest possible price ASAP

Bought with Lilia A DeWald • Weichert, REALTORS

"My job is to find and attract mastery-based agents to the office, protect the culture, and make sure everyone is happy! "







