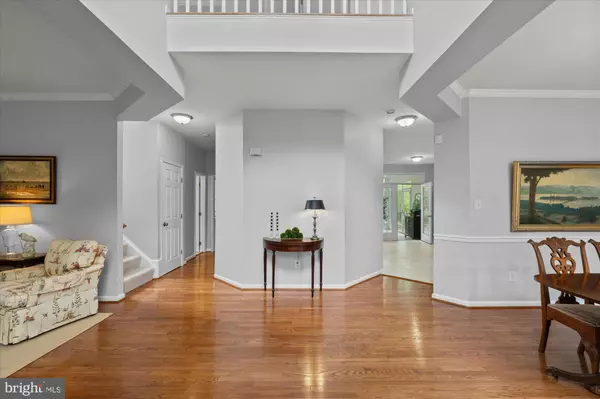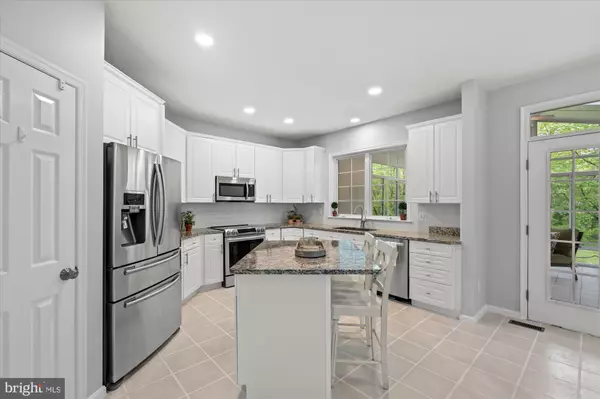$1,175,000
$1,175,000
For more information regarding the value of a property, please contact us for a free consultation.
6 Beds
4 Baths
4,746 SqFt
SOLD DATE : 05/21/2024
Key Details
Sold Price $1,175,000
Property Type Single Family Home
Sub Type Detached
Listing Status Sold
Purchase Type For Sale
Square Footage 4,746 sqft
Price per Sqft $247
Subdivision Mount Vernon Walk
MLS Listing ID VAFX2171432
Sold Date 05/21/24
Style Colonial
Bedrooms 6
Full Baths 4
HOA Fees $25/ann
HOA Y/N Y
Abv Grd Liv Area 3,164
Originating Board BRIGHT
Year Built 1999
Annual Tax Amount $10,102
Tax Year 2023
Lot Size 0.344 Acres
Acres 0.34
Property Description
Welcome to 3810 Colonial Avenue, a stately home with over 4,300 square feet of beautifully finished living space. With 6 bedrooms, 4 full baths, three living rooms, two sun rooms, a deck and a 2-Car side-loading garage, this property has all the bells & whistles that today's buyer is seeking. Special features include a two-story entrance foyer, high-ceilings, 3 Gas Fireplaces, a fully finished walk-out basement & generous room sizes on all three levels.
The main level features a spacious chef's kitchen with breakfast area, adjoining great room, formal dining room, elegant living room, laundry center, sun room and deck. A main level bedroom and full bath complete the spacious layout.
Upstairs, the expansive primary suite has vaulted ceilings, a private sitting room, a 2-sided gas fireplace with marble surround, enormous walk-in closets and a stunning spa-like bathroom. There are three additional large bedrooms and a full bath on this level.
The fully finished lower level features a sprawling recreation room with gas fireplace and a large bedroom with full bath that would be an ideal quiet retreat for guests, a caregiver or a sound-proof office. The options are limitless. Additionally, on this level, there is a large workout/hobby room with tons of storage space and a screened- in porch that overlooks the beautiful back yard and parkland. The lower level walks out to a beautiful spa-sun room for year-round outdoor enjoyment.
This home offers tremendous opportunity for flexible & comfortable living. The floorplan was designed to accommodate a sizeable household with myriad options for living, working, playing and entertaining under one roof.
Don't miss this beautiful home, located just one mile from Mount Vernon Estate, Fort Belvoir, the beautiful George Washington Parkway and the Potomac River.
Location
State VA
County Fairfax
Zoning 120
Direction Southeast
Rooms
Other Rooms Living Room, Dining Room, Kitchen, Game Room, Family Room, Foyer, 2nd Stry Fam Rm, Sun/Florida Room, Laundry, Storage Room, Hobby Room, Screened Porch
Basement Walkout Level, Poured Concrete
Main Level Bedrooms 1
Interior
Interior Features Breakfast Area, Attic, Carpet, Ceiling Fan(s), Combination Kitchen/Dining, Entry Level Bedroom, Family Room Off Kitchen, Floor Plan - Open, Formal/Separate Dining Room, Kitchen - Eat-In, Kitchen - Gourmet, Kitchen - Island, Pantry, Primary Bath(s), Soaking Tub, Walk-in Closet(s), Wood Floors
Hot Water Natural Gas
Cooling Heat Pump(s)
Flooring Carpet, Ceramic Tile, Hardwood
Fireplaces Number 3
Fireplaces Type Fireplace - Glass Doors, Double Sided, Gas/Propane, Insert, Mantel(s), Marble
Equipment Built-In Microwave, Dishwasher, Disposal, Dryer, Oven/Range - Electric, Refrigerator, Washer
Furnishings No
Fireplace Y
Appliance Built-In Microwave, Dishwasher, Disposal, Dryer, Oven/Range - Electric, Refrigerator, Washer
Heat Source Natural Gas
Laundry Main Floor
Exterior
Parking Features Garage Door Opener, Garage - Front Entry, Inside Access
Garage Spaces 6.0
Utilities Available Electric Available, Phone Available, Water Available, Sewer Available
Water Access N
View Garden/Lawn, Street
Roof Type Asphalt
Accessibility None
Attached Garage 2
Total Parking Spaces 6
Garage Y
Building
Lot Description Backs - Open Common Area, Front Yard, Landscaping, Rear Yard
Story 3
Foundation Permanent
Sewer Public Sewer
Water Community
Architectural Style Colonial
Level or Stories 3
Additional Building Above Grade, Below Grade
Structure Type Dry Wall,2 Story Ceilings
New Construction N
Schools
School District Fairfax County Public Schools
Others
HOA Fee Include Lawn Care Rear
Senior Community No
Tax ID 1102 21 0007
Ownership Fee Simple
SqFt Source Assessor
Acceptable Financing Cash, Conventional
Listing Terms Cash, Conventional
Financing Cash,Conventional
Special Listing Condition Standard
Read Less Info
Want to know what your home might be worth? Contact us for a FREE valuation!

Our team is ready to help you sell your home for the highest possible price ASAP

Bought with Christopher J White • Long & Foster Real Estate, Inc.
"My job is to find and attract mastery-based agents to the office, protect the culture, and make sure everyone is happy! "







