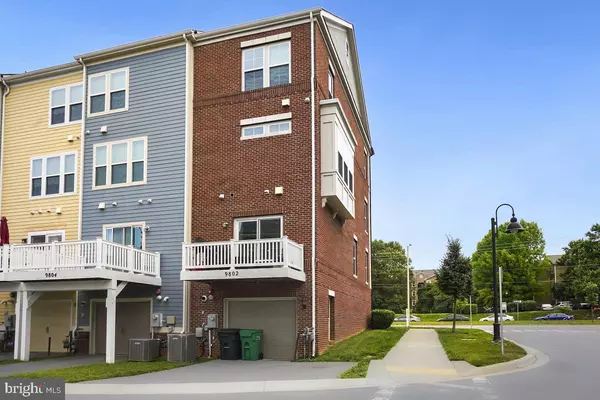$770,000
$790,000
2.5%For more information regarding the value of a property, please contact us for a free consultation.
3 Beds
4 Baths
1,628 SqFt
SOLD DATE : 05/22/2024
Key Details
Sold Price $770,000
Property Type Townhouse
Sub Type End of Row/Townhouse
Listing Status Sold
Purchase Type For Sale
Square Footage 1,628 sqft
Price per Sqft $472
Subdivision Crown Farm
MLS Listing ID MDMC2127770
Sold Date 05/22/24
Style Colonial
Bedrooms 3
Full Baths 2
Half Baths 2
HOA Fees $131/mo
HOA Y/N Y
Abv Grd Liv Area 1,628
Originating Board BRIGHT
Year Built 2016
Annual Tax Amount $8,802
Tax Year 2023
Lot Size 1,575 Sqft
Acres 0.04
Property Description
Brick front end-Unit Townhome in Downtown Crown! Prime location walkable to shops, restaurants, and entertainment venues at Downtown Crown and Rio Centers. The main level features wood flooring and brick accent walls with an open concept living/dining and kitchen. The kitchen features breakfast bar seating, custom cabinetry, stainless steel appliances, and island. Off the kitchen is the deck overlooking the community. Upper-level primary suite with tray ceiling, walk-in closet, and ensuite bath. Secondary family room with tons of windows letting in natural light and convenient bedroom level laundry. Top level with 2 large bedrooms and a full bath. Finished lower level with half bath and garage access. Community amenities include a Swimming Pool, Club House, Playgrounds, Jogging/Walking paths, Lawn Maintenance, and much more!
Location
State MD
County Montgomery
Zoning MXD
Rooms
Basement Fully Finished, Garage Access, Interior Access
Interior
Interior Features Carpet, Combination Dining/Living, Combination Kitchen/Dining, Combination Kitchen/Living, Floor Plan - Open, Kitchen - Island, Recessed Lighting, Stall Shower, Tub Shower, Upgraded Countertops, Walk-in Closet(s), Wood Floors
Hot Water Natural Gas
Heating Forced Air
Cooling Central A/C
Flooring Wood, Carpet, Ceramic Tile
Equipment Built-In Microwave, Dishwasher, Disposal, Dryer, Refrigerator, Stainless Steel Appliances, Stove, Washer
Fireplace N
Window Features Double Pane
Appliance Built-In Microwave, Dishwasher, Disposal, Dryer, Refrigerator, Stainless Steel Appliances, Stove, Washer
Heat Source Natural Gas
Laundry Upper Floor
Exterior
Exterior Feature Deck(s)
Garage Garage - Rear Entry
Garage Spaces 1.0
Amenities Available Common Grounds, Swimming Pool, Tot Lots/Playground, Club House, Tennis Courts, Jog/Walk Path
Waterfront N
Water Access N
View City, Street, Trees/Woods
Roof Type Asphalt,Shingle
Accessibility None
Porch Deck(s)
Parking Type Attached Garage, Driveway
Attached Garage 1
Total Parking Spaces 1
Garage Y
Building
Lot Description Corner
Story 4
Foundation Other
Sewer Public Sewer
Water Public
Architectural Style Colonial
Level or Stories 4
Additional Building Above Grade, Below Grade
Structure Type Dry Wall,High,Tray Ceilings
New Construction N
Schools
High Schools Gaithersburg
School District Montgomery County Public Schools
Others
Pets Allowed Y
HOA Fee Include Common Area Maintenance,Management,Pool(s),Lawn Maintenance
Senior Community No
Tax ID 160903735933
Ownership Fee Simple
SqFt Source Assessor
Acceptable Financing Cash, Conventional
Listing Terms Cash, Conventional
Financing Cash,Conventional
Special Listing Condition Standard
Pets Description No Pet Restrictions
Read Less Info
Want to know what your home might be worth? Contact us for a FREE valuation!

Our team is ready to help you sell your home for the highest possible price ASAP

Bought with Katina Nicole Benenate • Compass

"My job is to find and attract mastery-based agents to the office, protect the culture, and make sure everyone is happy! "







