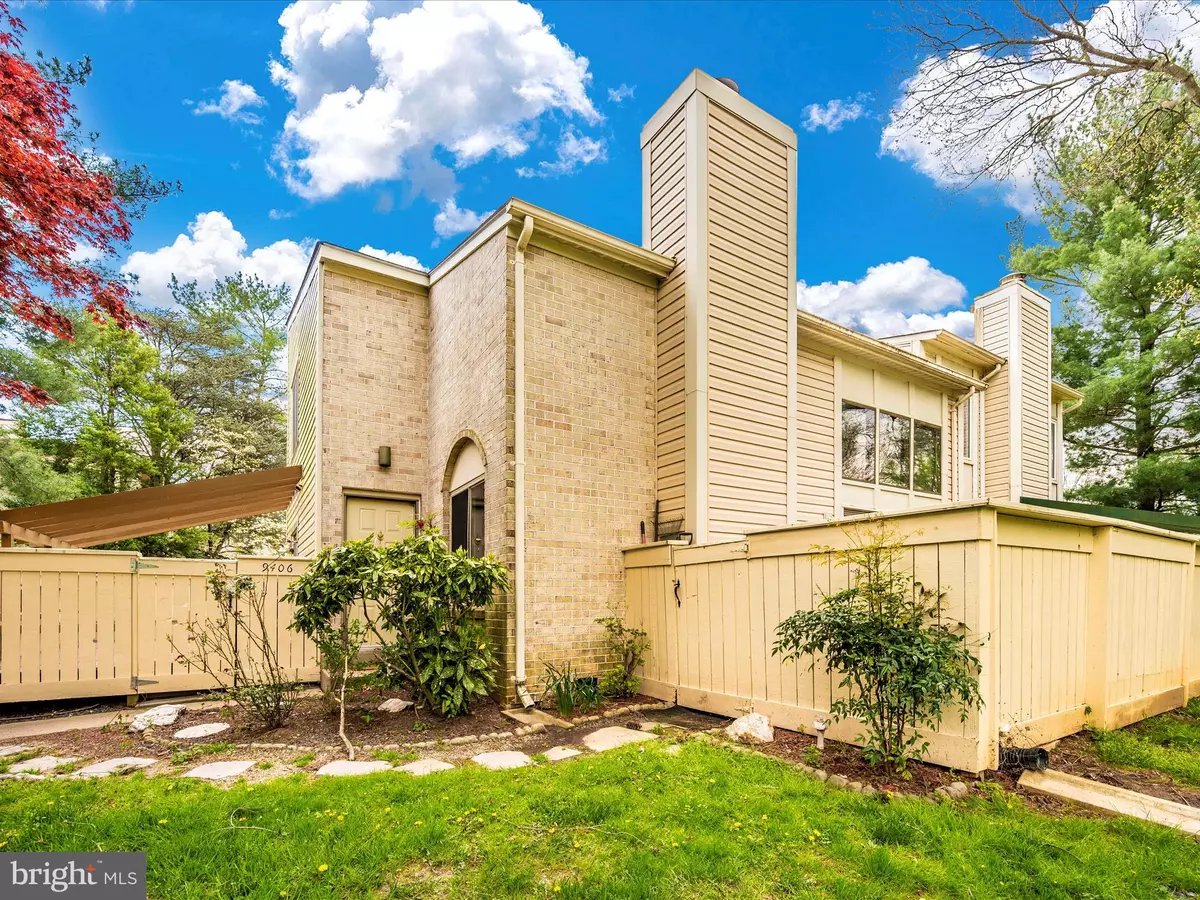$385,000
$359,000
7.2%For more information regarding the value of a property, please contact us for a free consultation.
2 Beds
2 Baths
1,504 SqFt
SOLD DATE : 05/22/2024
Key Details
Sold Price $385,000
Property Type Townhouse
Sub Type End of Row/Townhouse
Listing Status Sold
Purchase Type For Sale
Square Footage 1,504 sqft
Price per Sqft $255
Subdivision Overlea
MLS Listing ID MDMC2127508
Sold Date 05/22/24
Style Colonial
Bedrooms 2
Full Baths 2
HOA Fees $141/qua
HOA Y/N Y
Abv Grd Liv Area 1,504
Originating Board BRIGHT
Year Built 1982
Annual Tax Amount $3,518
Tax Year 2024
Lot Size 1,597 Sqft
Acres 0.04
Property Description
Welcome to your next new home! Nestled in Montgomery Village, this cutie is ready to take on the world. Head to toe cuteness. Make this property one level living or expand upstairs and down to the lower level too. Upper level features one full bath, bedroom and loft overlooking the main living area. Instant office space or even a work out room.
More of a basement, den animal, type? This basement is for you. Living space, storage space and a built in bar. Not one, but two trex decks and NEW water heater and HVAC system.
Private entry and backs to trees. Boom. Welcome to Gentle Circle!
Location
State MD
County Montgomery
Zoning RESIDENTIAL
Rooms
Basement Heated, Fully Finished
Main Level Bedrooms 1
Interior
Interior Features Bar, Carpet, Ceiling Fan(s), Entry Level Bedroom, Family Room Off Kitchen, Floor Plan - Open, Recessed Lighting, Wet/Dry Bar
Hot Water Electric
Cooling Ceiling Fan(s), Central A/C
Flooring Luxury Vinyl Tile
Fireplaces Number 1
Fireplaces Type Screen, Fireplace - Glass Doors
Fireplace Y
Window Features Screens,Skylights
Heat Source Electric
Exterior
Exterior Feature Deck(s)
Garage Spaces 2.0
Fence Rear
Water Access N
View Garden/Lawn
Roof Type Composite
Street Surface Black Top
Accessibility None
Porch Deck(s)
Road Frontage Private
Total Parking Spaces 2
Garage N
Building
Lot Description Backs - Open Common Area, Cul-de-sac
Story 3
Foundation Block
Sewer Public Sewer
Water Public
Architectural Style Colonial
Level or Stories 3
Additional Building Above Grade, Below Grade
Structure Type Cathedral Ceilings,9'+ Ceilings,2 Story Ceilings,Vaulted Ceilings
New Construction N
Schools
School District Montgomery County Public Schools
Others
Pets Allowed Y
HOA Fee Include Lawn Maintenance,Management,Parking Fee,Pool(s),Reserve Funds,Snow Removal
Senior Community No
Tax ID 160902104291
Ownership Fee Simple
SqFt Source Assessor
Acceptable Financing Cash, Contract, Conventional, FHA, VA
Listing Terms Cash, Contract, Conventional, FHA, VA
Financing Cash,Contract,Conventional,FHA,VA
Special Listing Condition Standard
Pets Allowed Case by Case Basis, Breed Restrictions, Dogs OK, Size/Weight Restriction
Read Less Info
Want to know what your home might be worth? Contact us for a FREE valuation!

Our team is ready to help you sell your home for the highest possible price ASAP

Bought with Jessica Maria Mikiyo Funk • The Agency DC
"My job is to find and attract mastery-based agents to the office, protect the culture, and make sure everyone is happy! "







