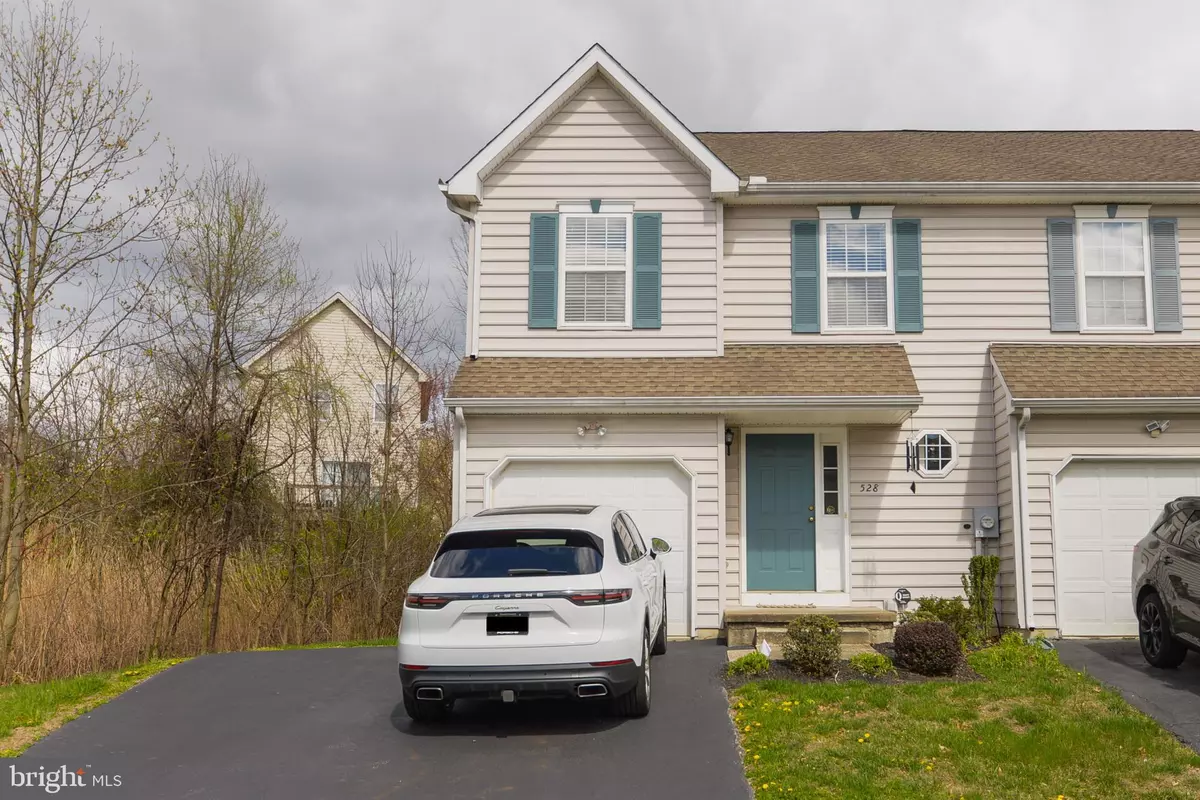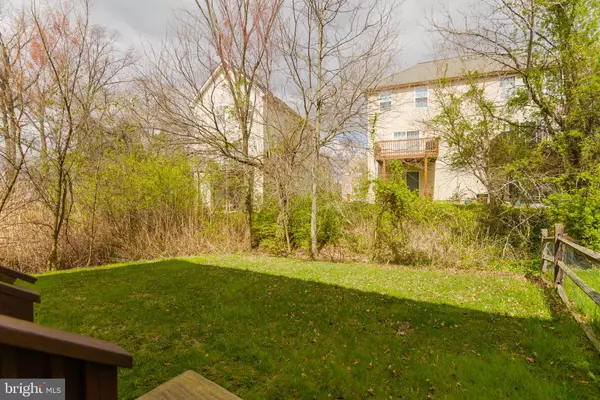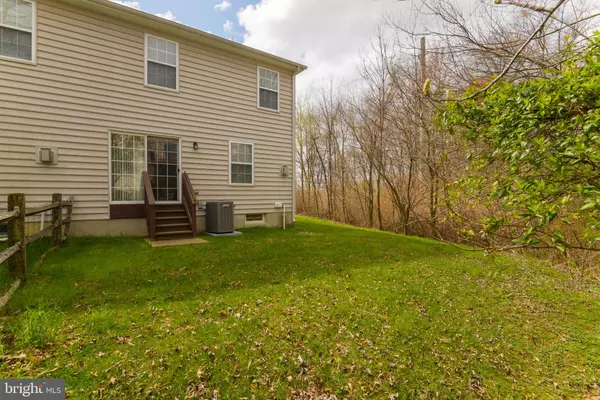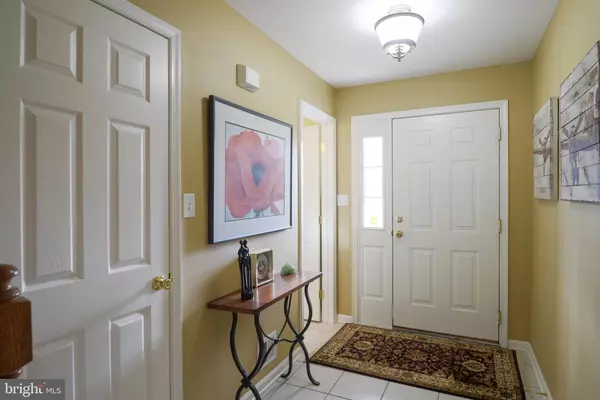$344,987
$335,000
3.0%For more information regarding the value of a property, please contact us for a free consultation.
3 Beds
2 Baths
1,625 SqFt
SOLD DATE : 05/21/2024
Key Details
Sold Price $344,987
Property Type Townhouse
Sub Type End of Row/Townhouse
Listing Status Sold
Purchase Type For Sale
Square Footage 1,625 sqft
Price per Sqft $212
Subdivision Dogwood Hollow
MLS Listing ID DENC2059128
Sold Date 05/21/24
Style Other
Bedrooms 3
Full Baths 2
HOA Fees $12/ann
HOA Y/N Y
Abv Grd Liv Area 1,625
Originating Board BRIGHT
Year Built 2005
Annual Tax Amount $1,519
Tax Year 2011
Lot Size 9,148 Sqft
Acres 0.21
Lot Dimensions 0X0
Property Description
Welcome to Dogwood Hollow, a small community hidden just off DuPont Road. This beautiful end unit townhome shows like a model. You won't believe it's not new construction! With only one owner, to say this home has been gently lived in would be an understatement. It's a pristine "move in ready" property. The interior features include ceramic tile, gleaming hardwood flooring in the great room area, upgraded berber carpet on the entire 2nd floor, custom window treatments & lighting. Mechanical updates include hot water heater & HVAC system. The kitchen showcases white cabinets, ceramic backsplash and a large window which floods the space with loads of natural light. The main floor features an open design with a living room, dining combination which is perfect for entertaining. A corner gas fireplace comes complete with wall mounted TV above. This home will not disappoint even the most discriminating buyer. The entire unit offers a neutral, yet modern, color palette. The master bedroom includes 2 closets, a ceiling fan & a generous sized full bathroom. There are also two add'l bedrooms and a hall full bath that looks like it was never used. Owner will be leaving all 3 mounted TV's as an added bonus. A one car garage and full basement provide tons of storage. Did I mention first floor laundry? Don't hesitate to make an appointment to tour this beautiful new listing.
Location
State DE
County New Castle
Area Elsmere/Newport/Pike Creek (30903)
Zoning 19RGA
Rooms
Other Rooms Living Room, Dining Room, Primary Bedroom, Bedroom 2, Kitchen, Bedroom 1
Basement Full, Unfinished
Interior
Interior Features Wood Floors
Hot Water Electric
Heating Forced Air
Cooling Central A/C
Flooring Wood, Fully Carpeted, Tile/Brick
Fireplaces Number 1
Fireplaces Type Gas/Propane
Equipment Dishwasher, Disposal
Fireplace Y
Appliance Dishwasher, Disposal
Heat Source Natural Gas
Laundry Main Floor
Exterior
Parking Features Garage - Front Entry, Garage Door Opener
Garage Spaces 1.0
Water Access N
Accessibility None
Attached Garage 1
Total Parking Spaces 1
Garage Y
Building
Story 2
Foundation Concrete Perimeter
Sewer Public Sewer
Water Public
Architectural Style Other
Level or Stories 2
Additional Building Above Grade
New Construction N
Schools
School District Red Clay Consolidated
Others
Senior Community No
Tax ID 19-002.00-378
Ownership Fee Simple
SqFt Source Estimated
Security Features Security System
Special Listing Condition Standard
Read Less Info
Want to know what your home might be worth? Contact us for a FREE valuation!

Our team is ready to help you sell your home for the highest possible price ASAP

Bought with Andrea L Harrington • Compass
"My job is to find and attract mastery-based agents to the office, protect the culture, and make sure everyone is happy! "







