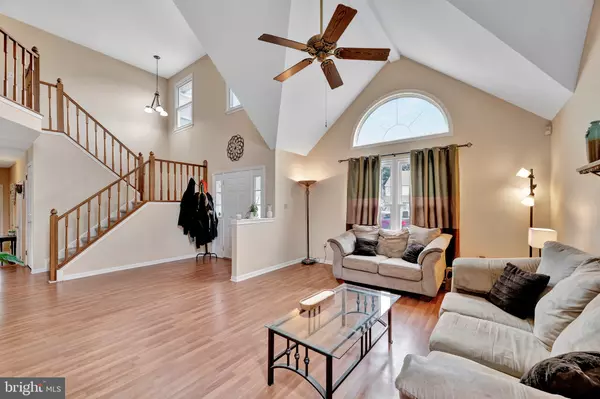$463,500
$450,000
3.0%For more information regarding the value of a property, please contact us for a free consultation.
4 Beds
3 Baths
2,914 SqFt
SOLD DATE : 05/24/2024
Key Details
Sold Price $463,500
Property Type Single Family Home
Sub Type Detached
Listing Status Sold
Purchase Type For Sale
Square Footage 2,914 sqft
Price per Sqft $159
Subdivision Bentley Place
MLS Listing ID DENC2057678
Sold Date 05/24/24
Style Colonial
Bedrooms 4
Full Baths 2
Half Baths 1
HOA Y/N N
Abv Grd Liv Area 2,228
Originating Board BRIGHT
Year Built 1989
Annual Tax Amount $3,566
Tax Year 2022
Lot Size 7,405 Sqft
Acres 0.17
Lot Dimensions 74 x 100
Property Description
Welcome to this amazing home at 338 Owls Nest Dr. You will immediately feel the openness when you enter into the Living Room with its 2 story foyer and the vaulted ceiling. There is Formal Dining Room. The completely remodeled kitchen has Granite counters that include the eat-in center island and another eat-in counter that over looks the Family Room with a wood burning fireplace. All of the appliances have been upgraded with a GE range and microwave. There is a Stone back splash and and double bowl sink and recessed lights. This is another very open living space. Main level laundry and a powder room. The triple doors open to the 2 tiered deck and a fenced yard, Now to the upper level that will continue to surprise you with a great owners suite that can accommodate any size furniture and a Walk-in closet that can truly be for perfect for 2 people. The remodeled bath has a granite double sink and a tub and a seperate walk-in shower. The other 3 bedrooms are all good sized. Hall bath has a tub and shower combination.The finished basement is perfect for a media room, rec area and a gym. Also a room that can be used as an office. Other upgrades include a 95.5% Luxair HVAC system in 2018, one layer roof in 2013, and a Hot water heater in 2018. Updated double hung thermopane wiindows. This Gem is conveniently located Shopping ,Restaurants and transportation. If you are looking for a home you can call home for a very long time, don't miss out on your chance to see this beauty. Showings will start on Friday, March 15.
Offers will be presented om Monday March 18th after 5PM
There is an open house scheduled for Sunday March 17th from 12:00-2:00
Location
State DE
County New Castle
Area New Castle/Red Lion/Del.City (30904)
Zoning NCPUD
Rooms
Other Rooms Living Room, Dining Room, Bedroom 2, Bedroom 3, Bedroom 4, Kitchen, Family Room, Bedroom 1, Recreation Room
Basement Crawl Space, Drainage System, Partially Finished
Interior
Hot Water Propane
Heating Forced Air
Cooling Central A/C
Fireplaces Number 1
Fireplace Y
Heat Source Propane - Leased
Laundry Main Floor
Exterior
Parking Features Garage - Front Entry
Garage Spaces 6.0
Water Access N
Accessibility 2+ Access Exits
Attached Garage 2
Total Parking Spaces 6
Garage Y
Building
Story 2
Foundation Concrete Perimeter
Sewer Public Sewer
Water Public
Architectural Style Colonial
Level or Stories 2
Additional Building Above Grade, Below Grade
New Construction N
Schools
School District Christina
Others
Senior Community No
Tax ID 11-028.30-004
Ownership Fee Simple
SqFt Source Estimated
Special Listing Condition Standard
Read Less Info
Want to know what your home might be worth? Contact us for a FREE valuation!

Our team is ready to help you sell your home for the highest possible price ASAP

Bought with Megan Curry Holloway • Long & Foster Real Estate, Inc.
"My job is to find and attract mastery-based agents to the office, protect the culture, and make sure everyone is happy! "







