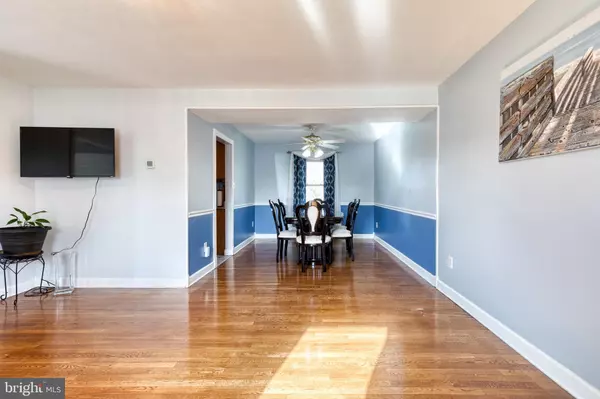$325,000
$325,000
For more information regarding the value of a property, please contact us for a free consultation.
3 Beds
3 Baths
2,056 SqFt
SOLD DATE : 05/24/2024
Key Details
Sold Price $325,000
Property Type Single Family Home
Sub Type Detached
Listing Status Sold
Purchase Type For Sale
Square Footage 2,056 sqft
Price per Sqft $158
Subdivision Edgewater Village
MLS Listing ID MDHR2030070
Sold Date 05/24/24
Style Colonial
Bedrooms 3
Full Baths 2
Half Baths 1
HOA Y/N N
Abv Grd Liv Area 1,456
Originating Board BRIGHT
Year Built 1975
Annual Tax Amount $2,021
Tax Year 2023
Lot Size 0.335 Acres
Acres 0.33
Lot Dimensions 90.00 x
Property Description
Introducing 804 Sailboat Court in Edgewood, Maryland! Where convenience meets charm! Situated on an incredible lot spanning over 14,500 square feet, this home offers not only ample space but also a prime location in the heart of Edgewood. Nestled on a spacious cul-de-sac, this new listing boasts three bedrooms, two full baths, and a thoughtfully designed half bath. The finished basement adds extra living space, perfect for entertainment or relaxation. Don't miss the opportunity to make this your new haven in Edgewood! Schedule a viewing today!
Location
State MD
County Harford
Zoning R4
Direction West
Rooms
Other Rooms Living Room, Dining Room, Primary Bedroom, Bedroom 2, Bedroom 3, Kitchen, Game Room, Utility Room
Basement Full, Partially Finished, Walkout Level
Interior
Interior Features Kitchen - Country, Dining Area, Primary Bath(s), Wood Floors, Floor Plan - Traditional
Hot Water Natural Gas
Heating Forced Air
Cooling Central A/C
Equipment Dishwasher, Disposal, Exhaust Fan, Humidifier, Oven/Range - Electric, Refrigerator, Washer, Dryer
Fireplace N
Window Features Bay/Bow,Double Pane,Screens
Appliance Dishwasher, Disposal, Exhaust Fan, Humidifier, Oven/Range - Electric, Refrigerator, Washer, Dryer
Heat Source Natural Gas
Exterior
Exterior Feature Patio(s), Porch(es)
Utilities Available Cable TV Available, Under Ground
Waterfront N
Water Access N
Roof Type Asphalt
Street Surface Black Top
Accessibility None
Porch Patio(s), Porch(es)
Parking Type Off Street
Garage N
Building
Lot Description Cul-de-sac
Story 3
Foundation Slab
Sewer Public Sewer
Water Public
Architectural Style Colonial
Level or Stories 3
Additional Building Above Grade, Below Grade
New Construction N
Schools
School District Harford County Public Schools
Others
Senior Community No
Tax ID 1301059599
Ownership Fee Simple
SqFt Source Assessor
Acceptable Financing FHA, FMHA, FNMA, VA, Cash, Conventional
Listing Terms FHA, FMHA, FNMA, VA, Cash, Conventional
Financing FHA,FMHA,FNMA,VA,Cash,Conventional
Special Listing Condition Standard
Read Less Info
Want to know what your home might be worth? Contact us for a FREE valuation!

Our team is ready to help you sell your home for the highest possible price ASAP

Bought with Jacqueline Heil • Cummings & Co. Realtors

"My job is to find and attract mastery-based agents to the office, protect the culture, and make sure everyone is happy! "







