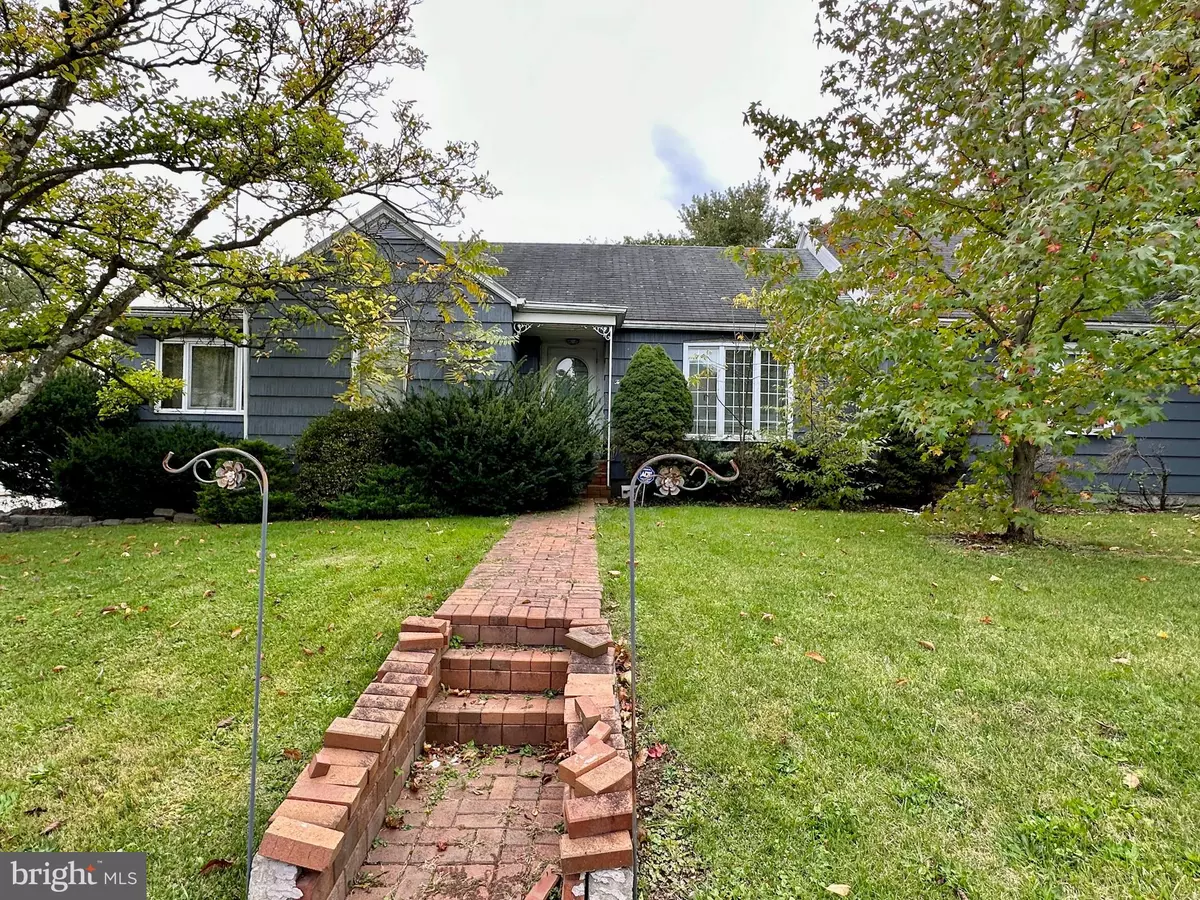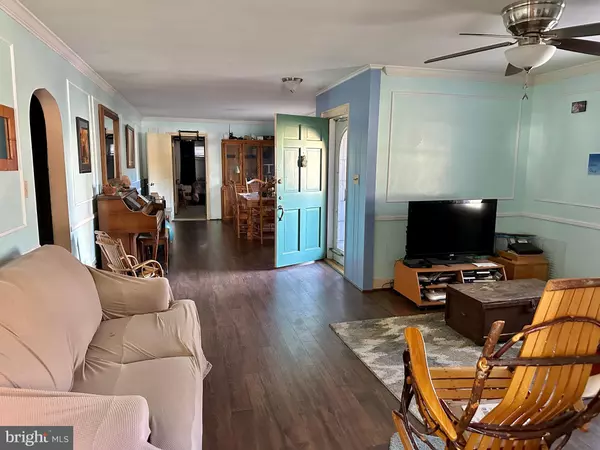$149,900
$149,900
For more information regarding the value of a property, please contact us for a free consultation.
4 Beds
3 Baths
2,230 SqFt
SOLD DATE : 05/24/2024
Key Details
Sold Price $149,900
Property Type Single Family Home
Sub Type Detached
Listing Status Sold
Purchase Type For Sale
Square Footage 2,230 sqft
Price per Sqft $67
Subdivision None Available
MLS Listing ID MDAL2007510
Sold Date 05/24/24
Style Ranch/Rambler
Bedrooms 4
Full Baths 2
Half Baths 1
HOA Y/N N
Abv Grd Liv Area 1,730
Originating Board BRIGHT
Year Built 1942
Annual Tax Amount $3,058
Tax Year 2023
Lot Size 0.507 Acres
Acres 0.51
Property Description
4 BEDROOM, 2.5 BATHROOM RANCHER! Welcome to 206 Cole Street. This lovely ranch-style home is waiting for it's new owners. The first floor features an open-concept living and dining room area, an eat-in kitchen, a primary bedroom and attached bathroom, three additional bedrooms and a full bathroom. The basement is partially finished with a rec room, half bathroom and laundry/utility room. Outside, there is a covered, screened-in porch overlooking the level 0.51 acre lot. There is also a shed and two-car carport. Needs a little TLC but could be a great home. Third party approval required. Needs to be conventional or cash. You must sent in a pre-qualification letter or POF prior to scheduling an appt. The seller makes no warranties about the condition of the property. Sold strictly AS IS.
Location
State MD
County Allegany
Area Ne Allegany - Allegany County (Mdal10)
Zoning R
Rooms
Other Rooms Living Room, Primary Bedroom, Bedroom 2, Bedroom 3, Bedroom 4, Kitchen, Laundry, Recreation Room, Bathroom 2, Primary Bathroom, Half Bath
Basement Connecting Stairway, Improved, Interior Access, Partially Finished
Main Level Bedrooms 4
Interior
Interior Features Carpet, Ceiling Fan(s), Combination Dining/Living, Dining Area, Entry Level Bedroom, Family Room Off Kitchen, Kitchen - Table Space, Primary Bath(s), Tub Shower, Wood Floors
Hot Water Natural Gas
Heating Forced Air
Cooling Central A/C
Flooring Hardwood, Carpet, Ceramic Tile, Vinyl
Fireplace N
Heat Source Natural Gas
Laundry Basement
Exterior
Exterior Feature Porch(es), Enclosed, Roof, Screened
Garage Spaces 2.0
Carport Spaces 2
Water Access N
Roof Type Asphalt,Shingle
Accessibility None
Porch Porch(es), Enclosed, Roof, Screened
Total Parking Spaces 2
Garage N
Building
Lot Description Level
Story 2
Foundation Block
Sewer Public Sewer
Water Public
Architectural Style Ranch/Rambler
Level or Stories 2
Additional Building Above Grade, Below Grade
New Construction N
Schools
School District Allegany County Public Schools
Others
Senior Community No
Tax ID 0135003185
Ownership Fee Simple
SqFt Source Assessor
Acceptable Financing Conventional, Cash
Listing Terms Conventional, Cash
Financing Conventional,Cash
Special Listing Condition Third Party Approval
Read Less Info
Want to know what your home might be worth? Contact us for a FREE valuation!

Our team is ready to help you sell your home for the highest possible price ASAP

Bought with Penni Walker • Coldwell Banker Premier
"My job is to find and attract mastery-based agents to the office, protect the culture, and make sure everyone is happy! "







