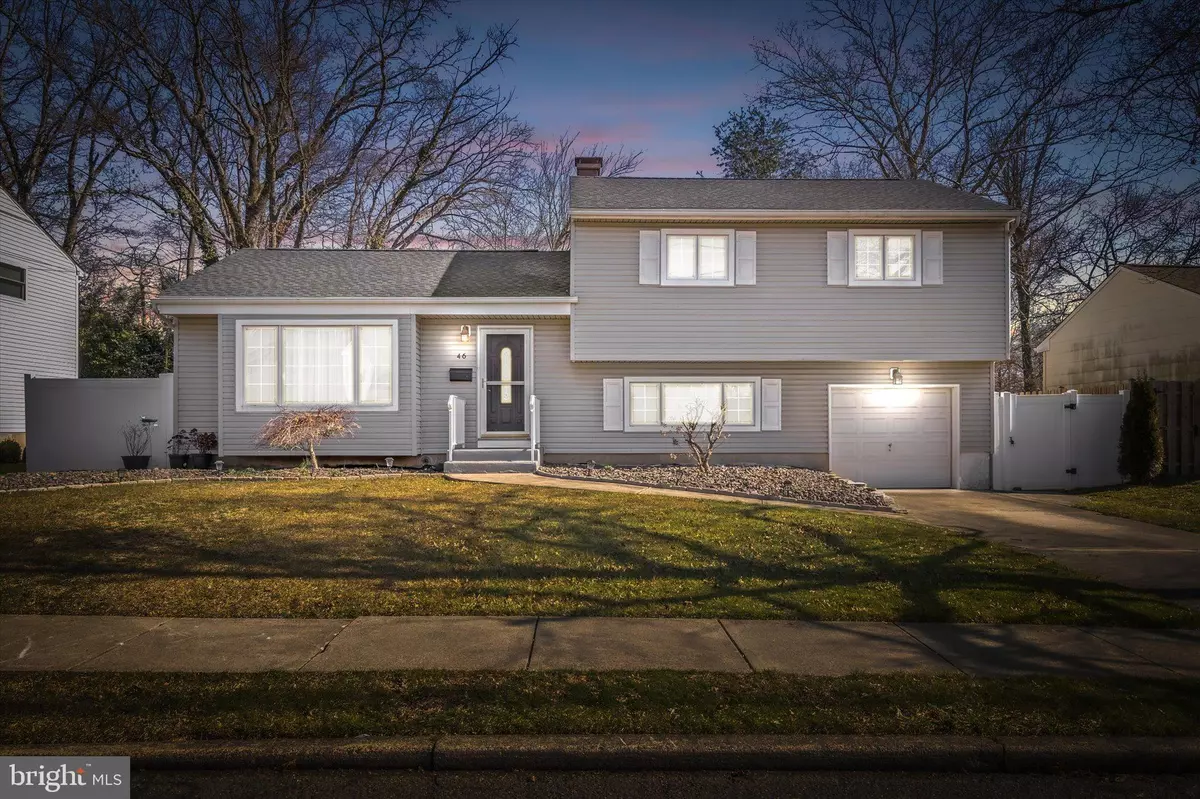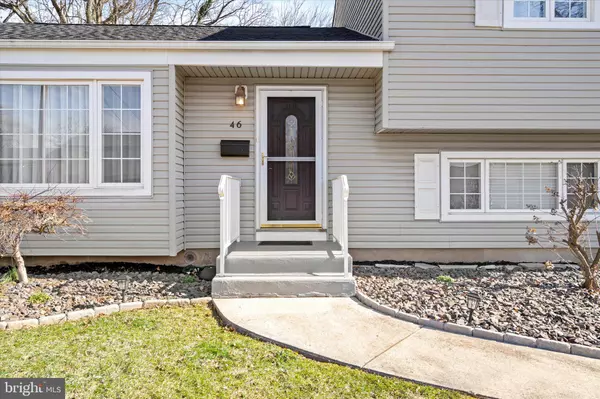$485,000
$445,000
9.0%For more information regarding the value of a property, please contact us for a free consultation.
3 Beds
2 Baths
1,610 SqFt
SOLD DATE : 05/29/2024
Key Details
Sold Price $485,000
Property Type Single Family Home
Sub Type Detached
Listing Status Sold
Purchase Type For Sale
Square Footage 1,610 sqft
Price per Sqft $301
Subdivision None Available
MLS Listing ID NJME2039464
Sold Date 05/29/24
Style Split Level
Bedrooms 3
Full Baths 1
Half Baths 1
HOA Y/N N
Abv Grd Liv Area 1,610
Originating Board BRIGHT
Year Built 1960
Annual Tax Amount $8,320
Tax Year 2023
Lot Size 7,701 Sqft
Acres 0.18
Lot Dimensions 70.00 x 110.00
Property Description
BACK ON THE MARKET AND READY TO GO!!!!
Welcome to 46 Copperfield Dr, Hamilton, NJ - a meticulously maintained and thoughtfully upgraded residence that combines comfort, style, and modern amenities. This charming three-bedroom, 1.5-bathroom home is a testament to quality living, featuring a host of recent upgrades that enhance both functionality and aesthetics.
NEWLY Renovated 1/2 Bath. NEW HVAC (2023), NEW HOT WATER HEATER (2023), NEW Attic Insulation (2023), NEW Smart Thermostat (2023), NEW SEWER LINE from the house to the street (2023), NEW Fence (2023), NEW ROOF (2023), ALL new hardscaping in the front of the house, freshly painted in 2022. Don't miss the opportunity to make this house your home. Schedule a viewing today!
Location
State NJ
County Mercer
Area Hamilton Twp (21103)
Zoning RES
Rooms
Basement Partial
Interior
Hot Water Natural Gas
Heating Forced Air
Cooling Central A/C
Equipment Stainless Steel Appliances
Fireplace N
Appliance Stainless Steel Appliances
Heat Source Natural Gas
Exterior
Parking Features Garage Door Opener, Garage - Front Entry
Garage Spaces 3.0
Water Access N
Roof Type Shingle
Accessibility None
Attached Garage 1
Total Parking Spaces 3
Garage Y
Building
Story 2.5
Foundation Concrete Perimeter
Sewer Public Sewer
Water Public
Architectural Style Split Level
Level or Stories 2.5
Additional Building Above Grade, Below Grade
New Construction N
Schools
School District Hamilton Township
Others
Senior Community No
Tax ID 03-02556-00067
Ownership Fee Simple
SqFt Source Assessor
Acceptable Financing Cash, Conventional, FHA
Listing Terms Cash, Conventional, FHA
Financing Cash,Conventional,FHA
Special Listing Condition Standard
Read Less Info
Want to know what your home might be worth? Contact us for a FREE valuation!

Our team is ready to help you sell your home for the highest possible price ASAP

Bought with Timothy M Amison • Smires & Associates
"My job is to find and attract mastery-based agents to the office, protect the culture, and make sure everyone is happy! "







