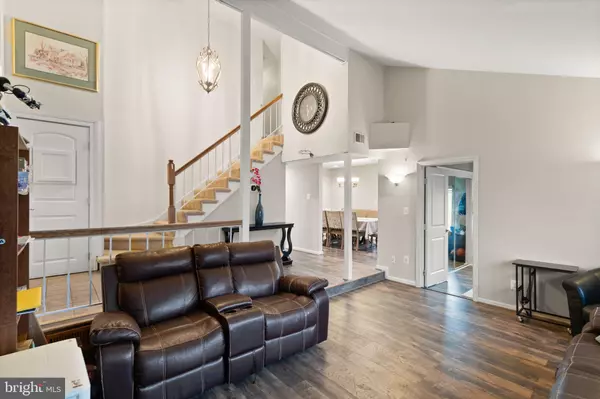$650,000
$649,990
For more information regarding the value of a property, please contact us for a free consultation.
5 Beds
3 Baths
2,662 SqFt
SOLD DATE : 05/16/2024
Key Details
Sold Price $650,000
Property Type Single Family Home
Sub Type Detached
Listing Status Sold
Purchase Type For Sale
Square Footage 2,662 sqft
Price per Sqft $244
Subdivision Sugarland Run
MLS Listing ID VALO2068280
Sold Date 05/16/24
Style Colonial
Bedrooms 5
Full Baths 2
Half Baths 1
HOA Fees $78/mo
HOA Y/N Y
Abv Grd Liv Area 2,662
Originating Board BRIGHT
Year Built 1971
Annual Tax Amount $5,083
Tax Year 2023
Lot Size 10,019 Sqft
Acres 0.23
Property Description
Welcome to 117 Farmington Lane, a charming single-family home nestled in the desirable Sugarland Run neighborhood of Sterling, VA. Situated on a corner unit within a serene cul-de-sac, this property offers a sense of privacy and tranquility, with no neighboring homes on three sides.
Spanning across 2,662 total finished square feet, this spacious residence boasts five bedrooms and two and a half bathrooms, providing ample space for comfortable living and entertaining.
Step inside to discover a renovated kitchen, thoughtfully designed with modern finishes and functionality in mind. The heart of the home, this culinary space is sure to inspire your inner chef and become a gathering place for family and friends.
Outdoor living is a delight with a fenced backyard featuring a large patio space, offering the perfect setting for outdoor dining, relaxation, and entertaining. Enjoy privacy and serenity in your own outdoor oasis.
Recent upgrades include an updated kitchen and the addition of a tranquil koi pond, adding to the charm and appeal of this lovely home.
Convenience is key, with easy access to major transportation routes such as RT. 28 and the toll road, as well as the nearby W&OD trail, providing opportunities for outdoor recreation and exploration.
Residents of Sugarland Run enjoy a plethora of community amenities, including a baseball field, basketball courts, community center, jog/walk path, lake, outdoor pool, tennis courts, tot lots/playground, and volleyball courts, ensuring there's something for everyone to enjoy.
Don't miss the opportunity to make this peaceful retreat your own. Schedule a viewing today and experience the comfort, convenience, and community of life in Sugarland Run.
Location
State VA
County Loudoun
Zoning PDH3
Rooms
Main Level Bedrooms 1
Interior
Interior Features Breakfast Area, Family Room Off Kitchen, Kitchen - Table Space, Dining Area, Chair Railings, Crown Moldings, Primary Bath(s), Wood Floors, Floor Plan - Traditional, Ceiling Fan(s), Entry Level Bedroom, Kitchen - Gourmet, Recessed Lighting, Upgraded Countertops
Hot Water Natural Gas
Heating Forced Air
Cooling Central A/C
Fireplaces Number 1
Fireplaces Type Fireplace - Glass Doors
Equipment Dishwasher, Disposal, Dryer, Icemaker, Oven/Range - Electric, Range Hood, Refrigerator, Stove, Washer, Built-In Microwave
Fireplace Y
Window Features Double Pane
Appliance Dishwasher, Disposal, Dryer, Icemaker, Oven/Range - Electric, Range Hood, Refrigerator, Stove, Washer, Built-In Microwave
Heat Source Natural Gas
Laundry Has Laundry
Exterior
Exterior Feature Patio(s), Porch(es)
Parking Features Garage Door Opener
Garage Spaces 2.0
Fence Rear
Amenities Available Baseball Field, Basketball Courts, Community Center, Jog/Walk Path, Lake, Pool - Outdoor, Tennis Courts, Tot Lots/Playground, Volleyball Courts
Water Access N
Accessibility None
Porch Patio(s), Porch(es)
Attached Garage 2
Total Parking Spaces 2
Garage Y
Building
Story 2
Foundation Slab
Sewer Public Sewer
Water Public
Architectural Style Colonial
Level or Stories 2
Additional Building Above Grade, Below Grade
Structure Type 2 Story Ceilings,9'+ Ceilings,Vaulted Ceilings
New Construction N
Schools
School District Loudoun County Public Schools
Others
Senior Community No
Tax ID 012273283000
Ownership Fee Simple
SqFt Source Assessor
Special Listing Condition Standard
Read Less Info
Want to know what your home might be worth? Contact us for a FREE valuation!

Our team is ready to help you sell your home for the highest possible price ASAP

Bought with Eric M Zutler • Real Broker, LLC - McLean
"My job is to find and attract mastery-based agents to the office, protect the culture, and make sure everyone is happy! "







