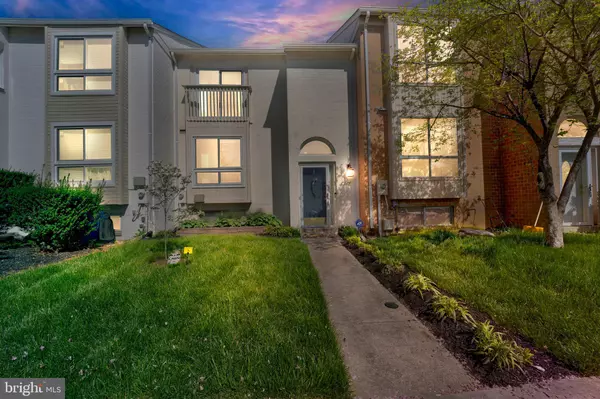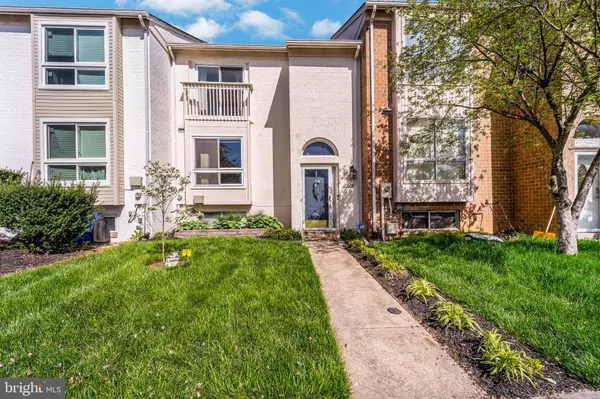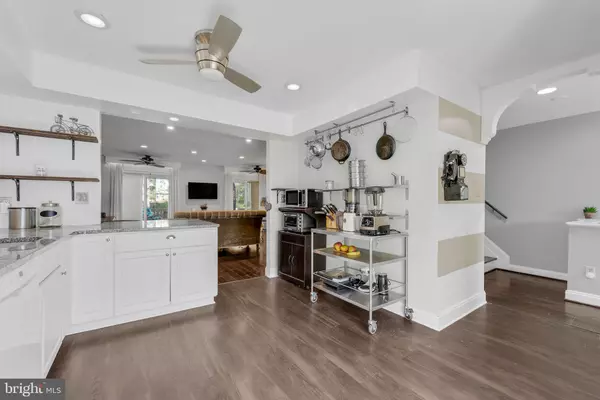$495,000
$475,000
4.2%For more information regarding the value of a property, please contact us for a free consultation.
4 Beds
4 Baths
2,294 SqFt
SOLD DATE : 05/31/2024
Key Details
Sold Price $495,000
Property Type Townhouse
Sub Type Interior Row/Townhouse
Listing Status Sold
Purchase Type For Sale
Square Footage 2,294 sqft
Price per Sqft $215
Subdivision Village Of Owen Brown
MLS Listing ID MDHW2039384
Sold Date 05/31/24
Style Contemporary,Traditional
Bedrooms 4
Full Baths 3
Half Baths 1
HOA Fees $86/qua
HOA Y/N Y
Abv Grd Liv Area 1,612
Originating Board BRIGHT
Year Built 1979
Annual Tax Amount $4,644
Tax Year 2023
Lot Size 1,655 Sqft
Acres 0.04
Property Description
Offer Deadline: Please have offers in by Monday 5/6 at 5pm. It is time to treat yourself! Imagine yourself living in a lake-oriented community, full of trails, scenery, and wildlife, with all the restaurants, shopping, high-end grocery stores, amazing schools, and all the other amazing conveniences Columbia has to offer. It's no wonder that Forbes names Columbia #7 of the best places to live in America. The lake is mere steps away for you to enjoy. Come in and prepare to be wowed. So much love has been put into your new home. Your new home has been made into an open concept dream including a modern kitchen overlooking your spacious living area. The community was built with oversized windows that allow an abundance of natural light. Your main level features exotic hardwood floors, arched entryways, a beautiful custom accent wall with intricate custom molding and recessed lighting, half bath, and a walkout to your large deck overlooking greenery that would be perfect for entertaining. Come upstairs to your 3 well-sized bedrooms. Your primary bedroom comes with a renovated on-suite with walk-in closet. Your oversized windows overlook peaceful and scenic greenery. The second bedroom comes with a skylight that illuminates the room. The third bedroom comes with sliding glass doors and a freshly painted Juliet balcony. These two bedrooms share a freshly renovated modern full bath. Journey to your lower level to find a gorgeous and modern accent wall with brand new flooring and additional living area. Here you'll also find an additional bedroom space and renovated full bath. Your lower level is a walkout to your low maintenance fenced in yard with shed for additional storage. Freshly painted throughout! Brand new HVAC (2023).
Location
State MD
County Howard
Zoning NT
Rooms
Basement Connecting Stairway, Daylight, Full, Fully Finished, Heated, Improved, Interior Access, Outside Entrance, Space For Rooms, Walkout Level, Windows
Interior
Interior Features Attic, Breakfast Area, Built-Ins, Carpet, Ceiling Fan(s), Combination Dining/Living, Family Room Off Kitchen, Floor Plan - Open, Kitchen - Table Space, Pantry, Primary Bath(s), Recessed Lighting, Skylight(s), Tub Shower, Walk-in Closet(s), Wood Floors
Hot Water Electric
Heating Heat Pump(s)
Cooling Central A/C, Ceiling Fan(s)
Equipment Dishwasher, Disposal, Dryer - Electric, Exhaust Fan, Oven/Range - Electric, Range Hood, Refrigerator, Washer, Water Heater
Fireplace N
Appliance Dishwasher, Disposal, Dryer - Electric, Exhaust Fan, Oven/Range - Electric, Range Hood, Refrigerator, Washer, Water Heater
Heat Source Electric
Exterior
Fence Privacy
Utilities Available Cable TV, Electric Available, Phone Available, Sewer Available, Water Available
Water Access N
Accessibility None
Garage N
Building
Lot Description Backs - Open Common Area, Backs to Trees, Cul-de-sac, Front Yard, Rear Yard
Story 3
Foundation Slab
Sewer Public Sewer
Water Public
Architectural Style Contemporary, Traditional
Level or Stories 3
Additional Building Above Grade, Below Grade
New Construction N
Schools
School District Howard County Public School System
Others
HOA Fee Include Common Area Maintenance,Management,Road Maintenance,Snow Removal
Senior Community No
Tax ID 1416143677
Ownership Fee Simple
SqFt Source Assessor
Acceptable Financing Conventional, FHA, VA, Cash
Listing Terms Conventional, FHA, VA, Cash
Financing Conventional,FHA,VA,Cash
Special Listing Condition Standard
Read Less Info
Want to know what your home might be worth? Contact us for a FREE valuation!

Our team is ready to help you sell your home for the highest possible price ASAP

Bought with Theodore Randall Scourtis • Berkshire Hathaway HomeServices PenFed Realty
"My job is to find and attract mastery-based agents to the office, protect the culture, and make sure everyone is happy! "







