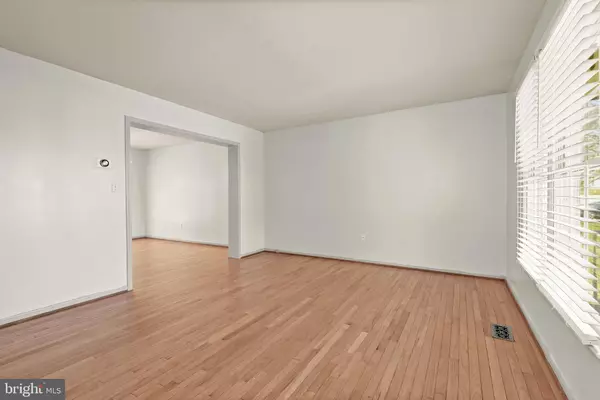$470,000
$450,000
4.4%For more information regarding the value of a property, please contact us for a free consultation.
3 Beds
4 Baths
1,637 SqFt
SOLD DATE : 05/31/2024
Key Details
Sold Price $470,000
Property Type Single Family Home
Sub Type Detached
Listing Status Sold
Purchase Type For Sale
Square Footage 1,637 sqft
Price per Sqft $287
Subdivision Meadowridge Landing
MLS Listing ID MDHW2038468
Sold Date 05/31/24
Style Colonial
Bedrooms 3
Full Baths 3
Half Baths 1
HOA Fees $27/qua
HOA Y/N Y
Abv Grd Liv Area 1,312
Originating Board BRIGHT
Year Built 1994
Annual Tax Amount $5,050
Tax Year 2023
Lot Size 4,140 Sqft
Acres 0.1
Property Description
Nestled in the picturesque Meadowridge Landing, this three-level home offers the epitome of comfort and convenience in coveted Howard County. Its prime location provides easy access to commuter routes, shopping hubs, dining options, schools, Fort Meade, BWI Airport, Baltimore, and more. As you approach, the inviting covered front porch sets the stage for what lies within. Inside, discover a harmonious blend of sophistication and functionality with hardwood floors gracing much of the home and upgraded fixtures throughout, including recessed lighting for added ambiance. Step into the spacious living room, where sunlight streams through ample windows, creating a warm and inviting atmosphere. The adjacent dining room, adorned with an atrium door leading to the backyard, serves as the perfect gathering space between the living area and kitchen. The kitchen boasts stainless steel appliances, a gas range, pantry, and breakfast table space, ideal for culinary endeavors and casual dining alike.
Upstairs, the generously sized primary bedroom features a double closet and an en-suite bath, offering a private sanctuary. Two additional bedrooms, each adorned with ceiling fans, and another full bath complete the upper level. The lower level beckons with a cozy family room illuminated by dimmable recessed lighting, a versatile bonus room, and yet another full bath. Convenience is key with a dedicated laundry room, utility room, and storage closet also found on the lower level. Outside, the backyard beckons with its own storage shed, perfect for housing outdoor essentials. Don't miss the opportunity to make this Meadowridge gem your own!
Location
State MD
County Howard
Zoning RMH
Rooms
Other Rooms Living Room, Dining Room, Primary Bedroom, Bedroom 2, Bedroom 3, Kitchen, Family Room, Foyer, Laundry, Utility Room, Bonus Room
Basement Fully Finished, Connecting Stairway, Daylight, Partial, Heated, Interior Access, Windows
Interior
Interior Features Attic, Breakfast Area, Carpet, Ceiling Fan(s), Dining Area, Floor Plan - Open, Floor Plan - Traditional, Formal/Separate Dining Room, Kitchen - Eat-In, Kitchen - Table Space, Pantry, Primary Bath(s), Recessed Lighting, Wood Floors
Hot Water Natural Gas
Heating Forced Air
Cooling Central A/C
Flooring Ceramic Tile, Carpet, Hardwood, Laminate Plank
Equipment Built-In Microwave, Dishwasher, Disposal, Dryer, Icemaker, Oven - Single, Oven/Range - Gas, Refrigerator, Stainless Steel Appliances, Washer, Water Heater
Fireplace N
Window Features Double Pane,Screens,Wood Frame
Appliance Built-In Microwave, Dishwasher, Disposal, Dryer, Icemaker, Oven - Single, Oven/Range - Gas, Refrigerator, Stainless Steel Appliances, Washer, Water Heater
Heat Source Natural Gas
Laundry Has Laundry, Lower Floor
Exterior
Exterior Feature Porch(es)
Garage Spaces 2.0
Waterfront N
Water Access N
View Garden/Lawn
Accessibility Other
Porch Porch(es)
Parking Type Driveway
Total Parking Spaces 2
Garage N
Building
Lot Description Landscaping, Rear Yard
Story 2
Foundation Other
Sewer Public Sewer
Water Public
Architectural Style Colonial
Level or Stories 2
Additional Building Above Grade, Below Grade
Structure Type Dry Wall
New Construction N
Schools
Elementary Schools Bellows Spring
Middle Schools Mayfield Woods
High Schools Long Reach
School District Howard County Public School System
Others
HOA Fee Include Common Area Maintenance,Management
Senior Community No
Tax ID 1401256572
Ownership Fee Simple
SqFt Source Assessor
Security Features Main Entrance Lock,Smoke Detector
Special Listing Condition Standard
Read Less Info
Want to know what your home might be worth? Contact us for a FREE valuation!

Our team is ready to help you sell your home for the highest possible price ASAP

Bought with Hanna G Wang • Prostage Realty, LLC

"My job is to find and attract mastery-based agents to the office, protect the culture, and make sure everyone is happy! "







