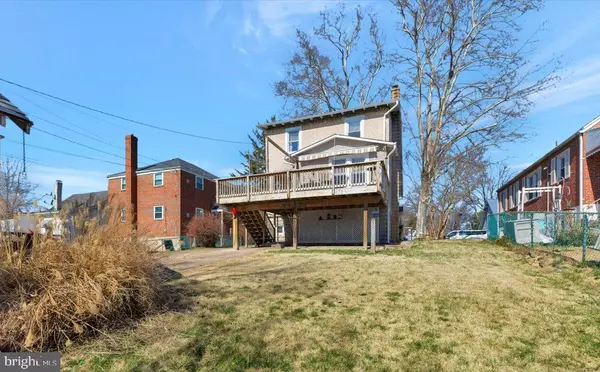$339,000
$349,900
3.1%For more information regarding the value of a property, please contact us for a free consultation.
4 Beds
2 Baths
2,100 SqFt
SOLD DATE : 05/29/2024
Key Details
Sold Price $339,000
Property Type Single Family Home
Sub Type Detached
Listing Status Sold
Purchase Type For Sale
Square Footage 2,100 sqft
Price per Sqft $161
Subdivision Hamilton Heights
MLS Listing ID MDBA2116920
Sold Date 05/29/24
Style Colonial
Bedrooms 4
Full Baths 2
HOA Y/N N
Abv Grd Liv Area 1,500
Originating Board BRIGHT
Year Built 1930
Annual Tax Amount $3,044
Tax Year 2023
Lot Size 6,499 Sqft
Acres 0.15
Property Description
Welcome to this gorgeous (all upper level) 4BR colonial that sits high in the beautiful Hamilton area of Baltimore. This home has been well maintained throughout the years while maintaining an abundance of character and charm. With approximately 2500 sq.ft of living area, this home also includes a large 2 car detached garage with electric and a loft above for tons of additional storage. There are so many nice amenities and features including: a stunning slate walkway to your spacious covered front porch, rear deck overlooking the yard, natural gas heat system upgraded in 2013, vinyl dual pane efficient windows, updated electric and water lines to the home, elegant detailed hardwood floors, updated kitchen including Corian counters, large pantry, updated cabinets and backsplash, updated bath with marble tiled shower with glass door, stain glass windows, original doors and knobs, chandelier and crown/chair rail molding. In addition, the basement is mostly finished with additional rooms for a fifth bedroom, a den, TV room as well as a storage room. The pull downstairs to the attic has tons of storage for holiday decorations and family memorabilia. The home conveys a one-year home warranty to the new owner provided by the seller. Close grocery stores, restaurants, the library, and local hospital make this home a great location! Come take a tour today!!
Location
State MD
County Baltimore City
Zoning R-3
Rooms
Other Rooms Living Room, Dining Room, Primary Bedroom, Bedroom 2, Bedroom 3, Bedroom 4, Bedroom 5, Kitchen, Family Room, Den, Recreation Room, Storage Room, Utility Room, Bathroom 1, Bathroom 2
Basement Full, Partially Finished, Walkout Stairs
Interior
Interior Features Attic, Ceiling Fan(s), Chair Railings, Crown Moldings, Formal/Separate Dining Room, Kitchen - Eat-In, Pantry, Walk-in Closet(s), Window Treatments, Wood Floors
Hot Water Natural Gas
Heating Radiator
Cooling Ceiling Fan(s), Window Unit(s)
Flooring Hardwood, Ceramic Tile
Equipment Refrigerator, Icemaker, Stove
Fireplace N
Window Features Double Pane,Insulated,Screens,Storm
Appliance Refrigerator, Icemaker, Stove
Heat Source Natural Gas
Exterior
Exterior Feature Deck(s), Porch(es)
Garage Garage - Front Entry, Oversized, Additional Storage Area
Garage Spaces 2.0
Waterfront N
Water Access N
Accessibility Other
Porch Deck(s), Porch(es)
Parking Type Driveway, Detached Garage, On Street
Total Parking Spaces 2
Garage Y
Building
Story 3
Foundation Block
Sewer Public Sewer
Water Public
Architectural Style Colonial
Level or Stories 3
Additional Building Above Grade, Below Grade
New Construction N
Schools
Elementary Schools Hamilton Elementary-Middle School
Middle Schools Hamilton Elementary-Middle School
High Schools Call School Board
School District Baltimore City Public Schools
Others
Senior Community No
Tax ID 0327335434 013
Ownership Fee Simple
SqFt Source Assessor
Horse Property N
Special Listing Condition Standard
Read Less Info
Want to know what your home might be worth? Contact us for a FREE valuation!

Our team is ready to help you sell your home for the highest possible price ASAP

Bought with Suzanne Hurge-Moore • Coldwell Banker Realty

"My job is to find and attract mastery-based agents to the office, protect the culture, and make sure everyone is happy! "







