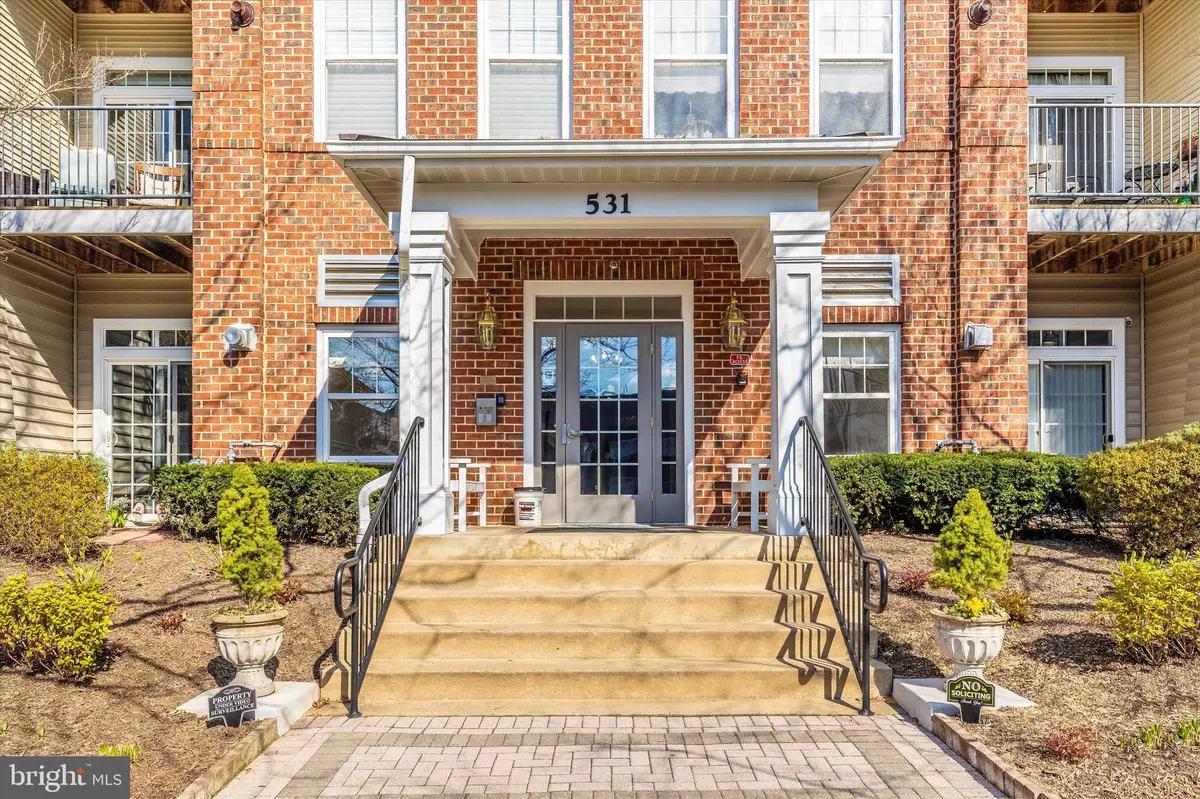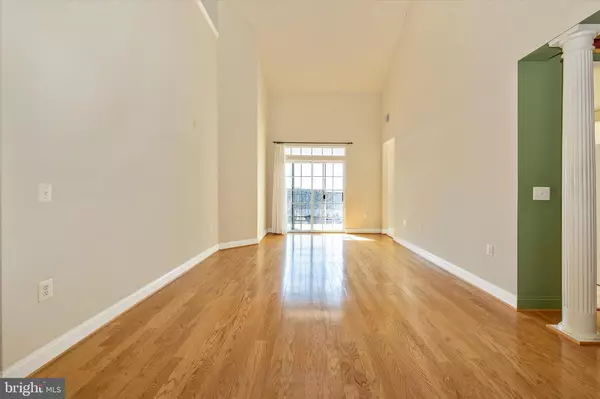$587,000
$609,000
3.6%For more information regarding the value of a property, please contact us for a free consultation.
3 Beds
2 Baths
2,093 SqFt
SOLD DATE : 06/03/2024
Key Details
Sold Price $587,000
Property Type Condo
Sub Type Condo/Co-op
Listing Status Sold
Purchase Type For Sale
Square Footage 2,093 sqft
Price per Sqft $280
Subdivision King Farm
MLS Listing ID MDMC2124806
Sold Date 06/03/24
Style Unit/Flat
Bedrooms 3
Full Baths 2
Condo Fees $555/mo
HOA Y/N N
Abv Grd Liv Area 2,093
Originating Board BRIGHT
Year Built 2001
Annual Tax Amount $6,874
Tax Year 2023
Property Description
Welcome to this stunning two-level penthouse condominium boasting 3 bedrooms, 2 full baths, and a spacious loft filled with upgrades. The kitchen features a ceramic tile floor and a bright, open breakfast area perfect for enjoying sunny mornings. Entertain in the main common area with its abundance of sunlight and soaring 18-foot ceilings. The HVAC system is just 1 year and 9 months old, and the water heater was replaced just 2 months ago, ensuring comfort and efficiency. This unit includes 2 parking passes for spaces conveniently located behind the building.
Located in the sought-after King Farm community, residents enjoy the convenience of a free shuttle ride to the Metro, easy access to I-270, 355, and Rte. 200 commuter routes, and a wealth of amenities including dining, shopping centers, pools, tennis courts, trails, and parks. Additionally, this unit includes a separate storage unit on the 1st floor for added convenience.
Location
State MD
County Montgomery
Zoning CPD1
Rooms
Main Level Bedrooms 3
Interior
Interior Features Ceiling Fan(s), Dining Area, Entry Level Bedroom, Kitchen - Eat-In, Kitchen - Table Space, Walk-in Closet(s), Wood Floors
Hot Water Natural Gas
Heating Central, Forced Air
Cooling Central A/C, Ceiling Fan(s)
Equipment Built-In Microwave, Dryer, Microwave, Oven/Range - Gas, Refrigerator, Washer
Fireplace N
Appliance Built-In Microwave, Dryer, Microwave, Oven/Range - Gas, Refrigerator, Washer
Heat Source Natural Gas
Laundry Dryer In Unit, Washer In Unit
Exterior
Amenities Available Elevator, Pool - Outdoor, Tot Lots/Playground
Waterfront N
Water Access N
Accessibility 32\"+ wide Doors, 36\"+ wide Halls, Elevator
Parking Type Parking Lot
Garage N
Building
Story 2
Unit Features Garden 1 - 4 Floors
Sewer Public Sewer
Water Public
Architectural Style Unit/Flat
Level or Stories 2
Additional Building Above Grade, Below Grade
New Construction N
Schools
School District Montgomery County Public Schools
Others
Pets Allowed Y
HOA Fee Include Lawn Maintenance,Pool(s),Sewer,Trash,Water
Senior Community No
Tax ID 160403358215
Ownership Condominium
Security Features Main Entrance Lock
Special Listing Condition Standard
Pets Description Size/Weight Restriction, Cats OK, Dogs OK
Read Less Info
Want to know what your home might be worth? Contact us for a FREE valuation!

Our team is ready to help you sell your home for the highest possible price ASAP

Bought with Tafseer Ahmad • Real Broker, LLC - Gaithersburg

"My job is to find and attract mastery-based agents to the office, protect the culture, and make sure everyone is happy! "







