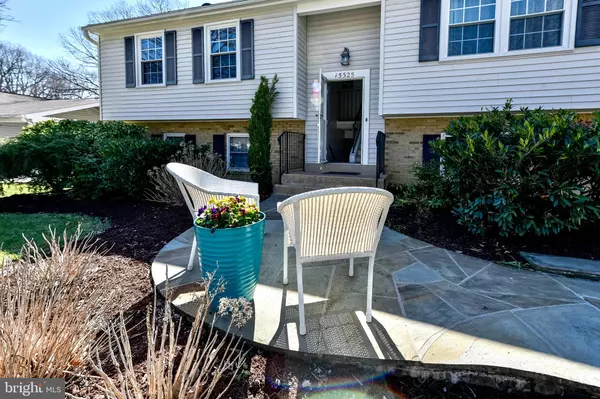$624,900
$619,900
0.8%For more information regarding the value of a property, please contact us for a free consultation.
3 Beds
2 Baths
1,108 SqFt
SOLD DATE : 06/04/2024
Key Details
Sold Price $624,900
Property Type Single Family Home
Sub Type Detached
Listing Status Sold
Purchase Type For Sale
Square Footage 1,108 sqft
Price per Sqft $563
Subdivision Pleasant Hill
MLS Listing ID VAFX2167210
Sold Date 06/04/24
Style Split Foyer
Bedrooms 3
Full Baths 1
Half Baths 1
HOA Y/N N
Abv Grd Liv Area 1,108
Originating Board BRIGHT
Year Built 1977
Annual Tax Amount $5,988
Tax Year 2023
Lot Size 10,693 Sqft
Acres 0.25
Property Description
15325 Blueridge View sits on a lovely lot that has been cared for. A graceful entry with a stone paver sidewalk and stacked stone planter that contains a Japanese Myrtle welcome you home.
Open your front storm door into this updated split foyer, where you will head into the soul of the home, the renovated kitchen. The kitchen has ceramic tile, stainless steel appliances, and white shaker cabinetry, offers a culinary haven with a touch of sophistication – don't forget the dedicated wine cabinet, because every grape deserves a cozy spot! Let's talk countertops: Quartz, the crown jewel, presides over a double bowl undermount sink with a retractable faucet – convenience and elegance. As of March 2024, your living room, dining room, hall, and primary bedroom have undergone a flooring makeover, courtesy of brand-new luxury plank flooring – a touch of contemporary luxury beneath your feet. The primary bedroom has access to the full bath. Full bath upgrades include, a replaced vanity,the ceramic tiles, commode, lighting, and mirror.
Descend to the lower level, where a family room with a wood-burning fireplace awaits, setting the stage for cozy gatherings or introspective evenings. Need a space for productivity or fitness? The finished area is tailor-made for an office or workout haven. And, of course, there's a conveniently located half bath – because comfort is key. Step outside through the sliding glass doors to a backyard eager for spring entertaining, providing a scenic backdrop to your gatherings. An unfinished area with ample windows beckons, offering the potential for a fourth bedroom or a space tailored to your needs.
As you park your vehicle in the 1-car garage, appreciate the newer door installed in 2022, complete with a windowed panel inviting natural light.
The home, nestled on a beautiful lot backing to a community treed-save area, radiates a sense of peace and connection with nature. In Pleasant Hill, where wide streets come with bike lanes and sidewalks, the location bridges the gap between highways 28/29, Braddock Road, and Highway 50 (John Mosby Hwy). Commuting, shopping, and even jet-setting from Dulles International Airport become seamless components of your lifestyle. It's not just a house; it's a harmonious blend of comfort, style, and thoughtful design!
Location
State VA
County Fairfax
Zoning 030
Direction North
Rooms
Other Rooms Living Room, Dining Room, Primary Bedroom, Bedroom 2, Bedroom 3, Kitchen, Family Room, Foyer, Storage Room, Bathroom 1, Half Bath
Basement Partially Finished
Main Level Bedrooms 3
Interior
Interior Features Breakfast Area, Ceiling Fan(s), Tub Shower, Window Treatments
Hot Water Electric
Heating Heat Pump(s), Forced Air
Cooling Heat Pump(s), Central A/C
Flooring Carpet, Concrete, Ceramic Tile
Fireplaces Number 1
Fireplaces Type Brick
Equipment Built-In Microwave, Dryer, Washer, Dishwasher, Disposal, Refrigerator, Stove
Fireplace Y
Appliance Built-In Microwave, Dryer, Washer, Dishwasher, Disposal, Refrigerator, Stove
Heat Source Electric
Laundry Lower Floor
Exterior
Exterior Feature Patio(s)
Parking Features Garage Door Opener
Garage Spaces 1.0
Utilities Available Cable TV Available, Electric Available, Water Available, Sewer Available
Water Access N
View Garden/Lawn, Street, Trees/Woods
Roof Type Asphalt
Street Surface Black Top,Paved
Accessibility None
Porch Patio(s)
Attached Garage 1
Total Parking Spaces 1
Garage Y
Building
Lot Description Adjoins - Open Space, Backs to Trees, Front Yard, Landscaping, Rear Yard, Trees/Wooded
Story 2
Foundation Slab
Sewer Public Sewer
Water Public
Architectural Style Split Foyer
Level or Stories 2
Additional Building Above Grade, Below Grade
Structure Type Dry Wall
New Construction N
Schools
Elementary Schools Virginia Run
Middle Schools Stone
High Schools Westfield
School District Fairfax County Public Schools
Others
Pets Allowed Y
Senior Community No
Tax ID 0533 03 0005
Ownership Fee Simple
SqFt Source Assessor
Security Features Main Entrance Lock,Monitored
Acceptable Financing Cash, Conventional, FHA, VA
Horse Property N
Listing Terms Cash, Conventional, FHA, VA
Financing Cash,Conventional,FHA,VA
Special Listing Condition Standard
Pets Allowed Breed Restrictions
Read Less Info
Want to know what your home might be worth? Contact us for a FREE valuation!

Our team is ready to help you sell your home for the highest possible price ASAP

Bought with Robin Thompson Walker • Compass
"My job is to find and attract mastery-based agents to the office, protect the culture, and make sure everyone is happy! "







