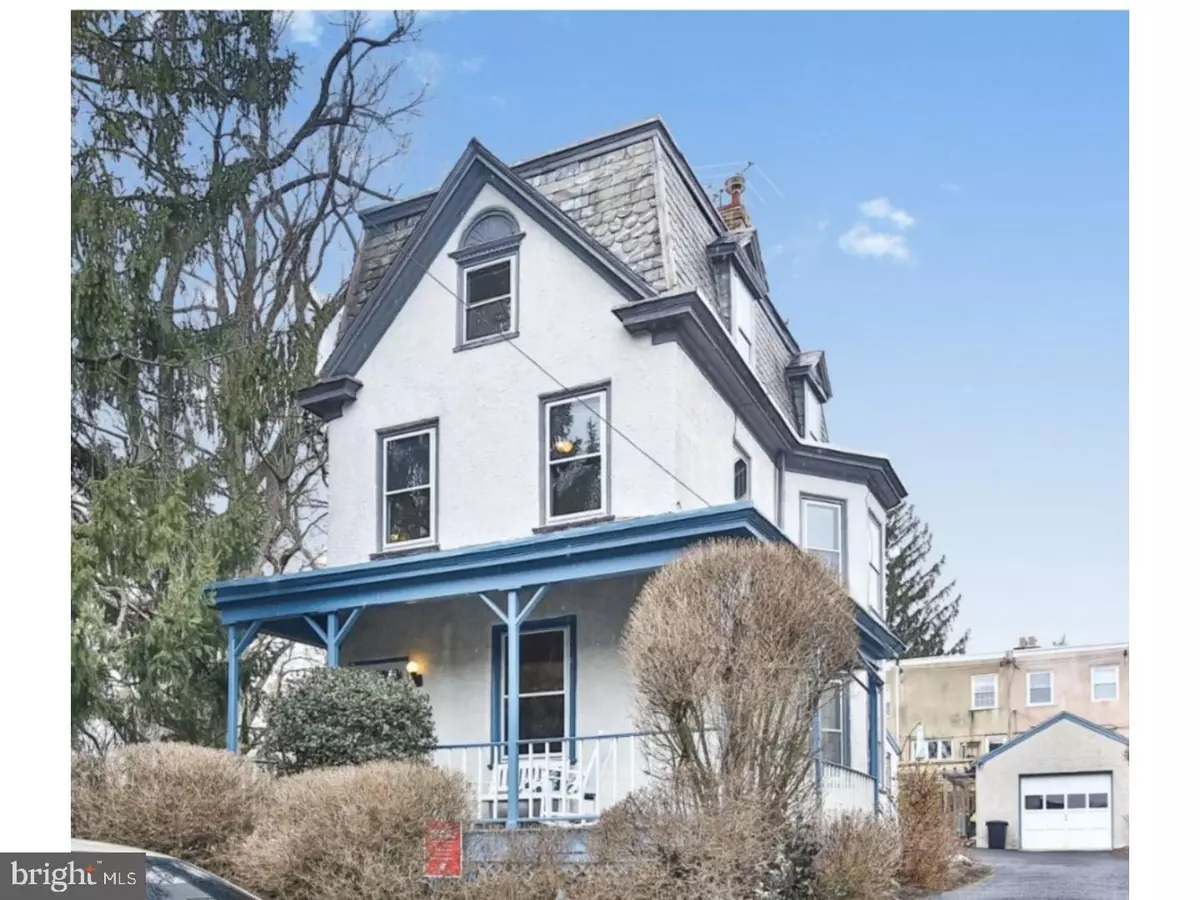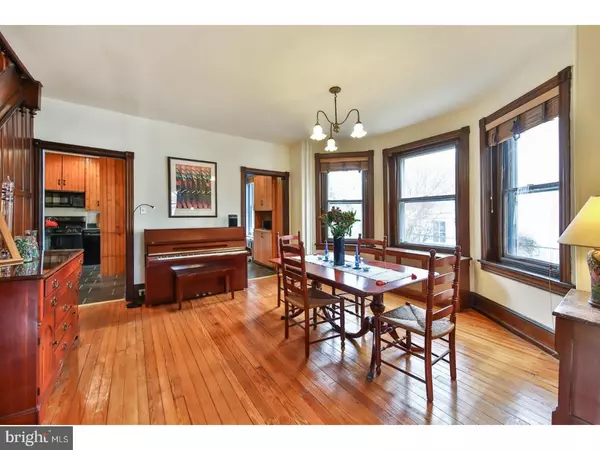$425,000
$450,000
5.6%For more information regarding the value of a property, please contact us for a free consultation.
5 Beds
3 Baths
2,600 SqFt
SOLD DATE : 06/22/2018
Key Details
Sold Price $425,000
Property Type Single Family Home
Sub Type Detached
Listing Status Sold
Purchase Type For Sale
Square Footage 2,600 sqft
Price per Sqft $163
Subdivision Mt Airy (West)
MLS Listing ID 1000332140
Sold Date 06/22/18
Style Traditional
Bedrooms 5
Full Baths 2
Half Baths 1
HOA Y/N N
Abv Grd Liv Area 2,600
Originating Board TREND
Year Built 1925
Annual Tax Amount $5,601
Tax Year 2018
Lot Size 9,250 Sqft
Acres 0.21
Lot Dimensions 80X116
Property Description
A single home in the heart of West Mount Airy with a large yard and garage for under $500K is a very rare find in this market! An inviting wraparound porch welcomes you home and a long driveway and garage offers parking for you and your guests. Enter into an open living/dining room with gorgeous hardwood floors and original wood window frames and banister. The kitchen has built-in bench seating and plenty of storage space. Just off the kitchen is one of the best features of the home, a bright renovated sunroom with three walls of windows. This is an idyllic spot to enjoy a meal or sip your morning coffee, to relax and read a book with windows open and birds chirping outside, or to entertain guests. From here, enjoy the view of the spacious, beautifully landscaped yard and gardens with mature plantings and paths--your own private oasis. Beyond the kitchen, find a conveniently located powder room, first floor laundry, and pantry closets. The second floor offers 3 bedrooms and two full bathrooms, one en suite. The third floor has 2 additional bedrooms. The next owner may choose to add another bathroom to transform this into a great third-floor master suite. High efficiency split system air conditioning units throughout the home function like central air without the high utility costs. Other modern amenities include the furnace, 200 amp electric service, copper pipes, and internet hard wiring to all floors. The basement has high ceilings and is great for storage or work space, with potential for next owner to finish. Near Carpenters Woods, Goat Hollow Restaurant, Tiffin Indian restaurant, Weavers Way Co-op, two train stations and a bus route, and the glorious trails of the Wissahickon. Enjoy all that West Mount Airy has to offer!
Location
State PA
County Philadelphia
Area 19119 (19119)
Zoning RSA3
Rooms
Other Rooms Living Room, Dining Room, Primary Bedroom, Bedroom 2, Bedroom 3, Kitchen, Bedroom 1
Basement Full
Interior
Interior Features Kitchen - Eat-In
Hot Water Natural Gas
Heating Gas
Cooling Central A/C
Flooring Wood
Fireplace N
Heat Source Natural Gas
Laundry Main Floor
Exterior
Garage Spaces 4.0
Waterfront N
Water Access N
Accessibility None
Parking Type Detached Garage
Total Parking Spaces 4
Garage Y
Building
Story 3+
Sewer Public Sewer
Water Public
Architectural Style Traditional
Level or Stories 3+
Additional Building Above Grade
New Construction N
Schools
School District The School District Of Philadelphia
Others
Senior Community No
Tax ID 092007520
Ownership Fee Simple
Read Less Info
Want to know what your home might be worth? Contact us for a FREE valuation!

Our team is ready to help you sell your home for the highest possible price ASAP

Bought with Jeffrey Block • BHHS Fox & Roach At the Harper, Rittenhouse Square

"My job is to find and attract mastery-based agents to the office, protect the culture, and make sure everyone is happy! "







