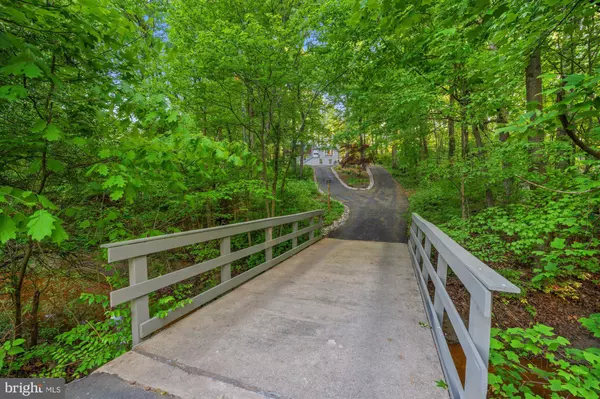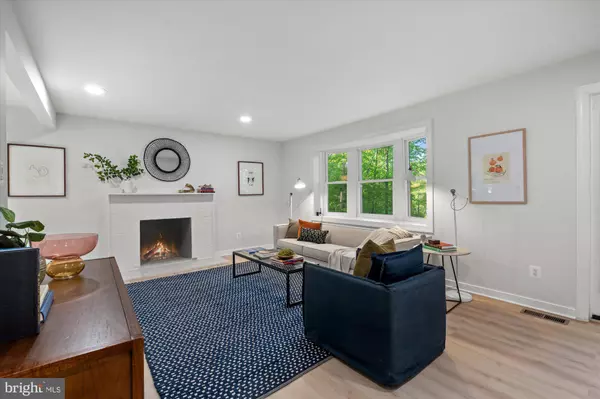$770,000
$725,000
6.2%For more information regarding the value of a property, please contact us for a free consultation.
4 Beds
3 Baths
2,100 SqFt
SOLD DATE : 06/06/2024
Key Details
Sold Price $770,000
Property Type Single Family Home
Sub Type Detached
Listing Status Sold
Purchase Type For Sale
Square Footage 2,100 sqft
Price per Sqft $366
Subdivision Windsor Estates
MLS Listing ID VAFX2177068
Sold Date 06/06/24
Style Split Level
Bedrooms 4
Full Baths 3
HOA Y/N N
Abv Grd Liv Area 1,152
Originating Board BRIGHT
Year Built 1986
Annual Tax Amount $6,895
Tax Year 2023
Lot Size 0.777 Acres
Acres 0.78
Property Description
Offers Due Monday, 5/6 by 4PM -- Prepare to be captivated by this beautifully renovated home, nestled on a generous .78-acre plot featuring a fenced yard offering privacy for hosting, fetching with pets, relaxing or simply enjoying the peaceful breeze amidst the trees. Just a 10-minute walk to the metro, this property offers the best of both worlds: the convenience of city accessibility with the serene privacy of a suburban retreat. As you step inside, the home reveals a series of impressive renovations, and the open floor plan fosters an effortless flow from indoors to out. Don't let the above-grade square footage deceive you; this home boasts nearly 1000 extra finished square feet across the lower two levels. You've got to see this space for yourself! The home's substantial updates will take your breath away, blending modern aesthetics with supreme functionality. The kitchen, complete with sleek stainless-steel appliances, opens up to a spacious dining area, making it perfect for both family meals and entertaining guests. Venture out to the large deck overlooking the scenic backyard -- an ideal spot for relaxing or hosting summer barbecues. Each of the four bedrooms offers comfort and style, with the primary suite featuring an ensuite bath and walk-in closet. The additional bathrooms are beautifully updated, echoing the home's modern charm. This property isn't just a home—it's a transformation that you have to see for yourself. Don't miss your chance to own this private oasis.
Location
State VA
County Fairfax
Zoning 110
Rooms
Basement English, Connecting Stairway, Windows, Walkout Level, Sump Pump, Side Entrance
Interior
Hot Water Natural Gas
Heating Central
Cooling Central A/C
Fireplaces Number 2
Fireplace Y
Heat Source Natural Gas
Exterior
Garage Spaces 4.0
Water Access N
Accessibility None
Total Parking Spaces 4
Garage N
Building
Story 4
Foundation Brick/Mortar, Block
Sewer Public Sewer
Water Public
Architectural Style Split Level
Level or Stories 4
Additional Building Above Grade, Below Grade
New Construction N
Schools
Elementary Schools Lane
Middle Schools Hayfield Secondary School
High Schools Hayfield Secondary School
School District Fairfax County Public Schools
Others
Senior Community No
Tax ID 0904 08 0051
Ownership Fee Simple
SqFt Source Assessor
Special Listing Condition Standard
Read Less Info
Want to know what your home might be worth? Contact us for a FREE valuation!

Our team is ready to help you sell your home for the highest possible price ASAP

Bought with Maliha H Eckert • Long & Foster Real Estate, Inc.
"My job is to find and attract mastery-based agents to the office, protect the culture, and make sure everyone is happy! "







