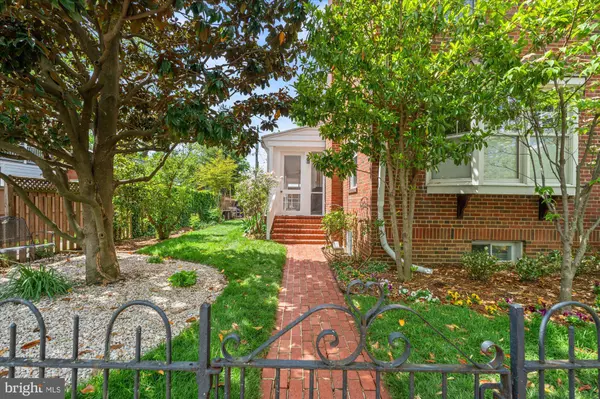$1,545,000
$1,595,000
3.1%For more information regarding the value of a property, please contact us for a free consultation.
5 Beds
5 Baths
3,642 SqFt
SOLD DATE : 06/07/2024
Key Details
Sold Price $1,545,000
Property Type Single Family Home
Sub Type Detached
Listing Status Sold
Purchase Type For Sale
Square Footage 3,642 sqft
Price per Sqft $424
Subdivision Parker Gray
MLS Listing ID VAAX2033394
Sold Date 06/07/24
Style Traditional
Bedrooms 5
Full Baths 5
HOA Y/N N
Abv Grd Liv Area 2,744
Originating Board BRIGHT
Year Built 1930
Annual Tax Amount $13,519
Tax Year 2023
Lot Size 4,114 Sqft
Acres 0.09
Property Description
Rarely available fully detached townhouse on a 4100+ sqft lot with enclosed porch & oversized detached garage. With close to 4,000 sqft of light drenched living space this home offers a traditional yet open floor plan with hardwood floors & high ceilings. The double parlor sized living room with gas fireplace, bow window & crown moldings flows in to a spacious formal dining room that can accommodate large parties and segues comfortably into a cozy family room space with access to front loading washer/dryer & full bath. The kitchen offers custom oak cabinets, new recessed lighting, new pendant lighting, & newer stainless steel appliances. Fully finished lower level that can be used either as a media room, an au pair or in-law suite. Lower level comes equipped with separate entrance, full bedroom with egress window, fireplace, LVP flooring, full bathroom, full kitchen & laundry center. Primary bedroom with en-suite bathroom, sitting room & two cedar closets. Secondary bedroom with en-suite bathroom & a sitting room that can be used as a third bedroom. Fully finished attic with windows & full bathroom can be used as a recreation room or another bedroom. The home uses a high efficiency boiler system with radiant heat throughout plus two separate air handlers with 4 zones for A/C. Other features include tankless water heater; 200 amp service with two sub panels; fresh paint in basement, main floor & bedroom level; newer top-down bottom-up light filtering cellular shades on main & bedroom levels; new ceiling fans throughout; all new light switches & outlets. Only a few blocks to King St shops, boutiques & restaurants. Minutes away from Braddock or King Metro stations plus VRE. Easy access to several different grocery stores (Harris Teeter, Trader Joes & Wegmans). Short drive to Reagan National, Pentagon or DC. What more could you ask for?
Location
State VA
County Alexandria City
Zoning RB
Rooms
Other Rooms Living Room, Dining Room, Kitchen, Family Room, Recreation Room
Basement Fully Finished, Interior Access, Walkout Stairs, Windows, Connecting Stairway
Interior
Interior Features 2nd Kitchen, Built-Ins, Carpet, Cedar Closet(s), Crown Moldings, Family Room Off Kitchen, Floor Plan - Open, Floor Plan - Traditional, Formal/Separate Dining Room, Primary Bath(s), Recessed Lighting, Wood Floors, Ceiling Fan(s), Attic, WhirlPool/HotTub
Hot Water Natural Gas, Tankless
Heating Central, Radiator
Cooling Ceiling Fan(s), Central A/C
Flooring Wood, Luxury Vinyl Plank, Carpet
Fireplaces Number 2
Fireplaces Type Electric, Gas/Propane
Equipment Built-In Microwave, Dishwasher, Disposal, Dryer - Gas, Dryer - Front Loading, Icemaker, Oven - Double, Oven/Range - Gas, Refrigerator, Stainless Steel Appliances, Washer - Front Loading, Water Heater - Tankless
Fireplace Y
Window Features Double Hung,Double Pane
Appliance Built-In Microwave, Dishwasher, Disposal, Dryer - Gas, Dryer - Front Loading, Icemaker, Oven - Double, Oven/Range - Gas, Refrigerator, Stainless Steel Appliances, Washer - Front Loading, Water Heater - Tankless
Heat Source Natural Gas
Laundry Main Floor, Lower Floor
Exterior
Exterior Feature Patio(s), Porch(es), Enclosed
Parking Features Garage Door Opener, Oversized
Garage Spaces 1.0
Fence Fully
Water Access N
Roof Type Metal
Accessibility None
Porch Patio(s), Porch(es), Enclosed
Total Parking Spaces 1
Garage Y
Building
Story 4
Foundation Brick/Mortar, Concrete Perimeter, Block
Sewer Public Sewer
Water Public
Architectural Style Traditional
Level or Stories 4
Additional Building Above Grade, Below Grade
Structure Type High,Plaster Walls,Dry Wall
New Construction N
Schools
School District Alexandria City Public Schools
Others
Senior Community No
Tax ID 10377000
Ownership Fee Simple
SqFt Source Assessor
Special Listing Condition Standard
Read Less Info
Want to know what your home might be worth? Contact us for a FREE valuation!

Our team is ready to help you sell your home for the highest possible price ASAP

Bought with Lisa W Groover • McEnearney Associates, Inc.
"My job is to find and attract mastery-based agents to the office, protect the culture, and make sure everyone is happy! "







