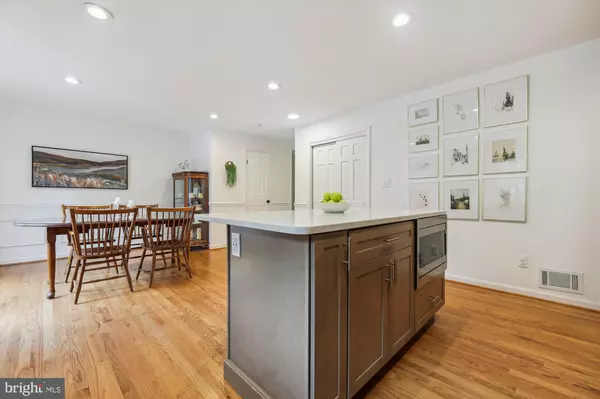$780,000
$748,000
4.3%For more information regarding the value of a property, please contact us for a free consultation.
3 Beds
4 Baths
2,484 SqFt
SOLD DATE : 06/10/2024
Key Details
Sold Price $780,000
Property Type Townhouse
Sub Type Interior Row/Townhouse
Listing Status Sold
Purchase Type For Sale
Square Footage 2,484 sqft
Price per Sqft $314
Subdivision Stonehurst
MLS Listing ID VAFX2178710
Sold Date 06/10/24
Style Transitional,Traditional,Colonial
Bedrooms 3
Full Baths 3
Half Baths 1
HOA Fees $132/qua
HOA Y/N Y
Abv Grd Liv Area 1,656
Originating Board BRIGHT
Year Built 1971
Annual Tax Amount $7,153
Tax Year 2023
Lot Size 1,840 Sqft
Acres 0.04
Property Description
Completely modernized & absolutely gorgeous! 2021 Designer kitchen will knock you out! Hardwood floors throughout main & upper levels. Replacement windows, full bath in lower level, and a beautiful patio to enjoy coffee, grilling, and dining ‘al fresco'! The seamless connection between the kitchen and patio allows for excellent everyday living & easy entertaining! Spread out in 2500 sq feet of living space. 19x12 Grand Primary Suite with private bath & triple windows – now this is living! Generous secondary bedrooms, plus another super nice hall bath. Lower-level features dedicated den/office, full bath, and a simply awesome family room. The full wall brick fireplace with built in wood storage and raised hearth is a showstopper. 2021 renovations: 42” custom cabinets, huge island with built in microwave, gas oven with built in griddle, floating exhaust fan, quartz counters and subway tile backsplash. Also in 2021: Ample recessed lighting, lower-level renovation, hot water heater, refinished wood floors + more. In 2022: custom patio pavers, landscaping, new fence & gate. With over 25 acres, Stonehurst is known for its campus style layout, huge mature trees, generous common grounds, and a location that gets you anywhere fast! Just under 1 mile walk to Vienna Metro. Enjoy fun and restaurants in nearby Mosaic District, Downtown Vienna and Downtown Fairfax. Check out the virtual tour with interactive floor plan photos (see movie icon in upper left)
Location
State VA
County Fairfax
Zoning 213
Rooms
Other Rooms Living Room, Dining Room, Primary Bedroom, Bedroom 2, Bedroom 3, Kitchen, Family Room, Den
Basement Connecting Stairway, Daylight, Partial, Fully Finished
Interior
Interior Features Breakfast Area, Ceiling Fan(s), Combination Kitchen/Dining, Crown Moldings, Dining Area, Floor Plan - Open, Kitchen - Gourmet, Kitchen - Island, Kitchen - Table Space, Pantry, Primary Bath(s), Recessed Lighting, Upgraded Countertops, Window Treatments, Wood Floors
Hot Water Natural Gas
Heating Forced Air
Cooling Central A/C, Ceiling Fan(s), Programmable Thermostat
Flooring Hardwood, Ceramic Tile
Fireplaces Number 1
Fireplaces Type Wood, Mantel(s), Brick
Equipment Built-In Microwave, Dishwasher, Disposal, Dryer - Front Loading, Exhaust Fan, Icemaker, Oven/Range - Gas, Range Hood, Refrigerator, Stainless Steel Appliances, Washer - Front Loading, Water Heater
Fireplace Y
Window Features Double Pane,Replacement,Vinyl Clad
Appliance Built-In Microwave, Dishwasher, Disposal, Dryer - Front Loading, Exhaust Fan, Icemaker, Oven/Range - Gas, Range Hood, Refrigerator, Stainless Steel Appliances, Washer - Front Loading, Water Heater
Heat Source Natural Gas
Laundry Lower Floor
Exterior
Exterior Feature Patio(s)
Garage Spaces 1.0
Parking On Site 1
Fence Rear, Masonry/Stone, Board
Amenities Available Common Grounds, Picnic Area, Tot Lots/Playground
Water Access N
View Trees/Woods, Street
Accessibility None
Porch Patio(s)
Total Parking Spaces 1
Garage N
Building
Lot Description Adjoins - Open Space, Cul-de-sac, Landscaping, Level
Story 3
Foundation Slab
Sewer Public Sewer
Water Public
Architectural Style Transitional, Traditional, Colonial
Level or Stories 3
Additional Building Above Grade, Below Grade
New Construction N
Schools
Elementary Schools Fairhill
Middle Schools Luther Jackson
High Schools Falls Church
School District Fairfax County Public Schools
Others
HOA Fee Include Common Area Maintenance,Lawn Care Front,Reserve Funds,Road Maintenance,Snow Removal,Trash
Senior Community No
Tax ID 0484 11 0081
Ownership Fee Simple
SqFt Source Assessor
Acceptable Financing Cash, Conventional, FHA, VA
Listing Terms Cash, Conventional, FHA, VA
Financing Cash,Conventional,FHA,VA
Special Listing Condition Standard
Read Less Info
Want to know what your home might be worth? Contact us for a FREE valuation!

Our team is ready to help you sell your home for the highest possible price ASAP

Bought with Corinne M Savage • CENTURY 21 New Millennium
"My job is to find and attract mastery-based agents to the office, protect the culture, and make sure everyone is happy! "







