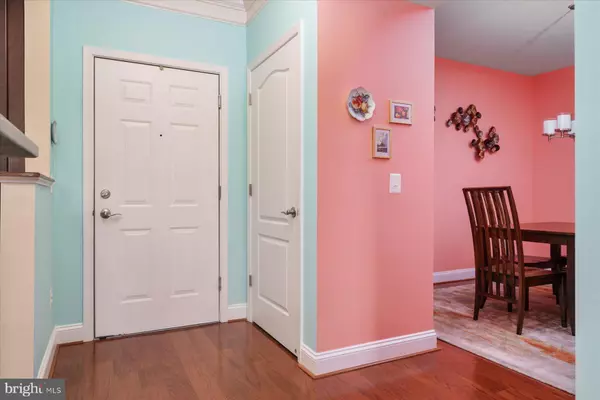$378,573
$349,990
8.2%For more information regarding the value of a property, please contact us for a free consultation.
2 Beds
2 Baths
1,500 SqFt
SOLD DATE : 06/10/2024
Key Details
Sold Price $378,573
Property Type Condo
Sub Type Condo/Co-op
Listing Status Sold
Purchase Type For Sale
Square Footage 1,500 sqft
Price per Sqft $252
Subdivision Piney Orchard
MLS Listing ID MDAA2080684
Sold Date 06/10/24
Style Colonial
Bedrooms 2
Full Baths 2
Condo Fees $435/mo
HOA Fees $19
HOA Y/N Y
Abv Grd Liv Area 1,500
Originating Board BRIGHT
Year Built 2012
Annual Tax Amount $3,520
Tax Year 2024
Property Description
OFFER DEADLINE IS MONDAY 5/13 AT NOON. Captivating 2-bedroom, 2-bathroom condo nestled in the desirable 55+ community of The Gathering at Forest Glen. Experience luxury living with an array of amenities, including an exquisite clubhouse boasting a fitness center and a refreshing outdoor swimming pool. This sunny abode features a stunning kitchen equipped with stainless steel appliances, granite countertops, upgraded cabinets, and a convenient built-in pantry. The expansive master bedroom boasts a walk-in closet, while the second bedroom offers ample storage space with its generous closets. Additionally, indulge in the bonus room, ideal for crafting or as a home office. Enjoy the convenience of a walk or elevator ride to the attached garage, just one flight down. Discover the epitome of elegant and comfortable living in this beautiful condo unit.
Location
State MD
County Anne Arundel
Zoning R15
Rooms
Main Level Bedrooms 2
Interior
Interior Features Breakfast Area, Combination Dining/Living, Dining Area, Elevator, Primary Bath(s), Window Treatments, Wood Floors, Floor Plan - Open
Hot Water Natural Gas
Heating Forced Air
Cooling Central A/C
Equipment Dishwasher, Disposal, Dryer, Microwave, Refrigerator, Oven/Range - Gas, Washer
Fireplace N
Appliance Dishwasher, Disposal, Dryer, Microwave, Refrigerator, Oven/Range - Gas, Washer
Heat Source Natural Gas
Exterior
Garage Inside Access
Garage Spaces 1.0
Amenities Available Club House, Community Center, Elevator, Fitness Center, Gated Community, Party Room, Pool - Outdoor, Exercise Room
Waterfront N
Water Access N
Accessibility Elevator
Parking Type Attached Garage, Parking Lot
Attached Garage 1
Total Parking Spaces 1
Garage Y
Building
Story 1
Unit Features Garden 1 - 4 Floors
Sewer Public Sewer
Water Public
Architectural Style Colonial
Level or Stories 1
Additional Building Above Grade, Below Grade
New Construction N
Schools
High Schools Arundel
School District Anne Arundel County Public Schools
Others
Pets Allowed Y
HOA Fee Include Snow Removal,Security Gate,Pool(s)
Senior Community Yes
Age Restriction 55
Tax ID 020457190235777
Ownership Condominium
Security Features Intercom
Horse Property N
Special Listing Condition Standard
Pets Description Size/Weight Restriction
Read Less Info
Want to know what your home might be worth? Contact us for a FREE valuation!

Our team is ready to help you sell your home for the highest possible price ASAP

Bought with Scott P McInerney • RE/MAX One

"My job is to find and attract mastery-based agents to the office, protect the culture, and make sure everyone is happy! "






