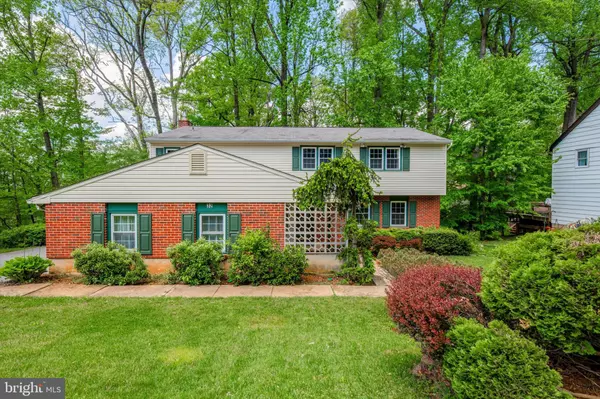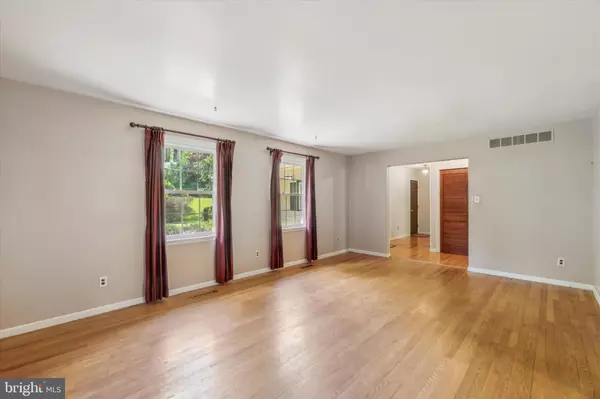$495,000
$500,000
1.0%For more information regarding the value of a property, please contact us for a free consultation.
5 Beds
4 Baths
2,850 SqFt
SOLD DATE : 06/11/2024
Key Details
Sold Price $495,000
Property Type Single Family Home
Sub Type Detached
Listing Status Sold
Purchase Type For Sale
Square Footage 2,850 sqft
Price per Sqft $173
Subdivision Arbour Park
MLS Listing ID DENC2060738
Sold Date 06/11/24
Style Colonial
Bedrooms 5
Full Baths 3
Half Baths 1
HOA Y/N N
Abv Grd Liv Area 2,538
Originating Board BRIGHT
Year Built 1970
Annual Tax Amount $4,595
Tax Year 2022
Lot Size 0.410 Acres
Acres 0.41
Lot Dimensions 132.30 x 223.30
Property Description
Expansive home with an ideal cul-de-sac location. Quiet, wooded and beautiful. Foyer front entrance opens to living room and adjoining formal dining room with chair molding. Huge central kitchen has an abundance of cherry cabinets, five burner gas cooktop with tile backsplash, electric double ovens, endless solid surface counters with integrated double sink and under cabinet lighting. Family room has gas, brick fireplace with mantel and sliders to deck overlooking lovely, wooded backyard with stairs to yard or driveway. Primary bedroom is sizable with room for sitting area and features walk-in closet, additional closet and bathroom with double sink solid surface vanity, oversized tile shower and linen closet. Princess suite includes two closets and private bathroom with stall shower. Three other bedrooms and hall bathroom with tub/shower complete the second floor. All bedrooms have abundant closet space. Ground level walk-out basement has one finished room and plenty more space for others if desired. Could also be great for storage or workshop. Other features include wood floors throughout most of home, replacement windows, ceramic tile floors in all bathrooms, ceiling fans in all bedrooms, first floor laundry room with tub, endless storage and outside door to driveway and turned two-car garage. Arbour Park is a marvelous neighborhood with community events throughout the year and the Persimmon Creek Swim Club. It is within the 5-mile radius required for the Newark Charter School, only minutes away from the Newark Train Station, University of Delaware and downtown Main Street. Also, convenient to major routes, restaurants, shopping, parks, dog park and walking/biking trails.
Location
State DE
County New Castle
Area Newark/Glasgow (30905)
Zoning 18RT
Rooms
Other Rooms Living Room, Dining Room, Primary Bedroom, Bedroom 2, Bedroom 3, Bedroom 4, Bedroom 5, Kitchen, Family Room, Laundry, Other, Bathroom 2, Bathroom 3, Primary Bathroom, Half Bath
Basement Connecting Stairway, Drainage System, Full, Interior Access, Outside Entrance, Partially Finished, Space For Rooms, Sump Pump, Walkout Level
Interior
Interior Features Attic, Carpet, Ceiling Fan(s), Chair Railings, Family Room Off Kitchen, Floor Plan - Traditional, Formal/Separate Dining Room, Primary Bath(s), Bathroom - Stall Shower, Bathroom - Tub Shower, Walk-in Closet(s), Window Treatments, Wood Floors
Hot Water Natural Gas
Cooling Central A/C
Flooring Ceramic Tile, Partially Carpeted, Vinyl, Wood
Fireplaces Number 1
Fireplaces Type Brick, Fireplace - Glass Doors, Gas/Propane, Mantel(s)
Equipment Cooktop, Dishwasher, Disposal, Dryer, Extra Refrigerator/Freezer, Oven - Double, Oven - Self Cleaning, Oven - Wall, Refrigerator, Stainless Steel Appliances, Washer, Water Heater
Furnishings No
Fireplace Y
Window Features Replacement
Appliance Cooktop, Dishwasher, Disposal, Dryer, Extra Refrigerator/Freezer, Oven - Double, Oven - Self Cleaning, Oven - Wall, Refrigerator, Stainless Steel Appliances, Washer, Water Heater
Heat Source Natural Gas
Laundry Main Floor
Exterior
Exterior Feature Deck(s), Patio(s)
Parking Features Garage - Side Entry, Garage Door Opener, Inside Access, Oversized
Garage Spaces 6.0
Water Access N
Roof Type Shingle
Accessibility None
Porch Deck(s), Patio(s)
Attached Garage 2
Total Parking Spaces 6
Garage Y
Building
Lot Description Cul-de-sac, Front Yard, Rear Yard, Sloping, Trees/Wooded
Story 2
Foundation Block
Sewer Public Septic
Water Public
Architectural Style Colonial
Level or Stories 2
Additional Building Above Grade, Below Grade
Structure Type Dry Wall
New Construction N
Schools
Elementary Schools West Park Place
Middle Schools Shue-Medill
High Schools Newark
School District Christina
Others
Senior Community No
Tax ID 18-042.00-016
Ownership Fee Simple
SqFt Source Assessor
Acceptable Financing Cash, Conventional, FHA, VA
Horse Property N
Listing Terms Cash, Conventional, FHA, VA
Financing Cash,Conventional,FHA,VA
Special Listing Condition Standard
Read Less Info
Want to know what your home might be worth? Contact us for a FREE valuation!

Our team is ready to help you sell your home for the highest possible price ASAP

Bought with Jeff Bollinger • BHHS Fox & Roach - Hockessin
"My job is to find and attract mastery-based agents to the office, protect the culture, and make sure everyone is happy! "







