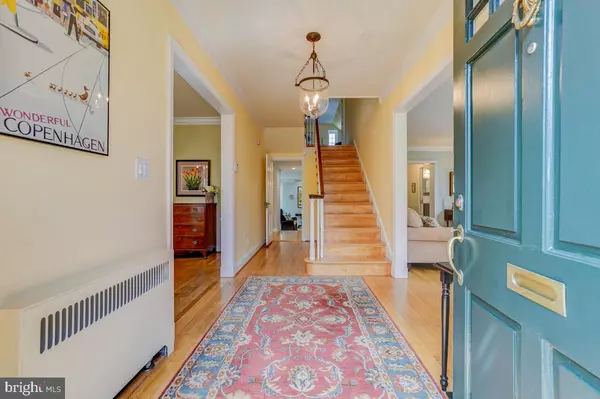$1,975,000
$1,975,000
For more information regarding the value of a property, please contact us for a free consultation.
5 Beds
4 Baths
3,000 SqFt
SOLD DATE : 06/11/2024
Key Details
Sold Price $1,975,000
Property Type Single Family Home
Sub Type Detached
Listing Status Sold
Purchase Type For Sale
Square Footage 3,000 sqft
Price per Sqft $658
Subdivision Chevy Chase
MLS Listing ID DCDC2134018
Sold Date 06/11/24
Style Colonial
Bedrooms 5
Full Baths 4
HOA Y/N N
Abv Grd Liv Area 3,000
Originating Board BRIGHT
Year Built 1936
Annual Tax Amount $10,669
Tax Year 2022
Lot Size 4,772 Sqft
Acres 0.11
Property Description
Welcome to 3361 Rittenhouse Street in the heart of Chevy Chase DC. The perfect location, close to Lafayette Park, Broad Branch Market, the farmers market and the shops and restaurants on The Avenue. This sought after Mikkelson Colonial home has been meticulously maintained and renovated by its current owners. Inside you will find five bedrooms and four full bathrooms. The main
level has a light-filled living room with fireplace, dining room, renovated kitchen (2019), bedroom/office and family room with French doors that lead to the outdoor deck. The full bath on the main level has heated floors and a no threshold shower. The second level has a large family room with stone fireplace & built-in shelves, the primary bedroom with en suite bath & built-in closets, as well as two additional bedrooms and a hall bath.
The third level -contains an additional bedroom, sitting room/Flex space and plenty of storage.
Spacious unfinished lower level has been freshly painted and contains laundry and a full bath with claw foot tub.
The charming backyard contains a piece of local history- the cement gatepost to General Pershing's former home "Highwood", as well as a storage shed. An off-street parking pad leads to the backyard with flagstone handicap accessible ramp and house entry.
Some notable updates: 2021-New Roof & electrical heavy -up, 2019, Kitchen renovation, addition of family room, bedroom and full bath, HVAC, 2018 both chimneys relined & shortened.
Location
State DC
County Washington
Zoning RESIDENTIAL
Rooms
Basement Full, Unfinished
Main Level Bedrooms 1
Interior
Interior Features Family Room Off Kitchen, Formal/Separate Dining Room, Kitchen - Gourmet, Primary Bath(s), Upgraded Countertops, Wood Floors, Built-Ins, Carpet, Crown Moldings, Entry Level Bedroom
Hot Water Natural Gas
Cooling Central A/C
Fireplaces Number 2
Fireplace Y
Heat Source Natural Gas
Exterior
Exterior Feature Patio(s)
Water Access N
Accessibility 32\"+ wide Doors
Porch Patio(s)
Garage N
Building
Story 4
Foundation Block
Sewer Public Sewer
Water Public
Architectural Style Colonial
Level or Stories 4
Additional Building Above Grade, Below Grade
New Construction N
Schools
Elementary Schools Lafayette
Middle Schools Deal
High Schools Jackson-Reed
School District District Of Columbia Public Schools
Others
Senior Community No
Tax ID 2009//0020
Ownership Fee Simple
SqFt Source Assessor
Special Listing Condition Standard
Read Less Info
Want to know what your home might be worth? Contact us for a FREE valuation!

Our team is ready to help you sell your home for the highest possible price ASAP

Bought with Anslie C Stokes Milligan • McEnearney Associates, Inc.
"My job is to find and attract mastery-based agents to the office, protect the culture, and make sure everyone is happy! "







