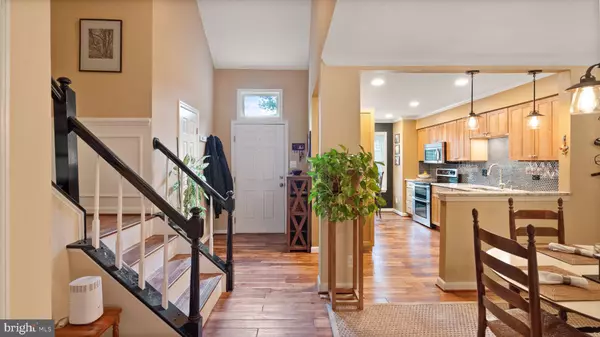$570,000
$535,000
6.5%For more information regarding the value of a property, please contact us for a free consultation.
3 Beds
4 Baths
1,950 SqFt
SOLD DATE : 06/11/2024
Key Details
Sold Price $570,000
Property Type Townhouse
Sub Type Interior Row/Townhouse
Listing Status Sold
Purchase Type For Sale
Square Footage 1,950 sqft
Price per Sqft $292
Subdivision Stone Pond
MLS Listing ID VAFX2180120
Sold Date 06/11/24
Style Colonial
Bedrooms 3
Full Baths 3
Half Baths 1
HOA Fees $95/mo
HOA Y/N Y
Abv Grd Liv Area 1,300
Originating Board BRIGHT
Year Built 1986
Annual Tax Amount $4,712
Tax Year 2023
Lot Size 1,500 Sqft
Acres 0.03
Property Description
Welcome to your spacious and elegant townhome nestled in the highly sought-after STONE POND neighborhood. Situated on a prime lot backing common area and a lush bank of trees, this home offers both tranquility and convenience. As you step inside, you'll be greeted by beautiful hardwood floors and natural light that fills the living and dining rooms on the main level. The kitchen seamlessly flows into the living area perfect for entertaining guests or enjoying family meals. Step outside onto the deck from the living room and soak in the peaceful surroundings. Upstairs, you'll find Two bedrooms, each offering comfort and privacy. The Two Full baths have been nicely updated. The lower level features a spacious Third bedroom and Third Full bath. There is also a Rec Room offering endless possibilities for recreation or relaxation.
The HVAC is from 2015, HWH 2003, Roof not original, Windows were replaced.
Verizon FIOS ans Cox are available.
Close to shopping centers, Rt 28 & 66 this turnkey home is ready for a new owner, offering the perfect blend of comfort, style, and convenience. Don't miss out on the opportunity to make this beautiful home yours – schedule your showing today!
As a bonus the neighborhood is comprised of 23 units and there is 7.5 acres of Common Space maintained by the HOA. A private, well-established enclave of 24 townhomes surrounded by mature trees and tucked behind the pond where you'll enjoy the view from your deck!The common area includes a Pond, a Pavilion and a TOT LOT! If you love privacy, trees, birds and nature this is the home for you!
Location
State VA
County Fairfax
Zoning 303
Rooms
Other Rooms Primary Bedroom, Bedroom 2, Bedroom 3, Bathroom 2, Bathroom 3, Primary Bathroom
Basement Partially Finished
Interior
Hot Water Electric
Heating Heat Pump(s)
Cooling Central A/C
Fireplaces Number 1
Equipment Built-In Microwave, Dishwasher, Disposal, Oven/Range - Electric, Refrigerator, Water Heater
Fireplace Y
Appliance Built-In Microwave, Dishwasher, Disposal, Oven/Range - Electric, Refrigerator, Water Heater
Heat Source Electric
Exterior
Parking On Site 2
Waterfront N
Water Access N
Accessibility None
Parking Type Parking Lot
Garage N
Building
Lot Description Backs - Open Common Area, Backs to Trees, Trees/Wooded
Story 2
Foundation Concrete Perimeter
Sewer Public Sewer
Water Public
Architectural Style Colonial
Level or Stories 2
Additional Building Above Grade, Below Grade
New Construction N
Schools
School District Fairfax County Public Schools
Others
HOA Fee Include Common Area Maintenance
Senior Community No
Tax ID 0541 14 0011
Ownership Fee Simple
SqFt Source Assessor
Acceptable Financing Cash, Conventional, FHA, VA
Listing Terms Cash, Conventional, FHA, VA
Financing Cash,Conventional,FHA,VA
Special Listing Condition Standard
Read Less Info
Want to know what your home might be worth? Contact us for a FREE valuation!

Our team is ready to help you sell your home for the highest possible price ASAP

Bought with Deirdre M Wildman • Pearson Smith Realty, LLC

"My job is to find and attract mastery-based agents to the office, protect the culture, and make sure everyone is happy! "







