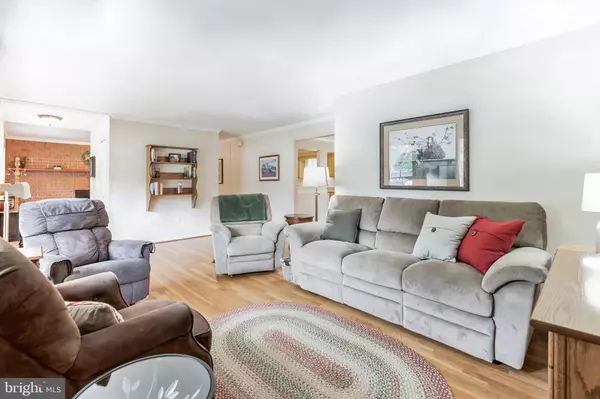$609,900
$609,900
For more information regarding the value of a property, please contact us for a free consultation.
4 Beds
3 Baths
3,196 SqFt
SOLD DATE : 06/11/2024
Key Details
Sold Price $609,900
Property Type Single Family Home
Sub Type Detached
Listing Status Sold
Purchase Type For Sale
Square Footage 3,196 sqft
Price per Sqft $190
Subdivision Shores Of Calvert
MLS Listing ID MDCA2015822
Sold Date 06/11/24
Style Ranch/Rambler
Bedrooms 4
Full Baths 2
Half Baths 1
HOA Fees $18/ann
HOA Y/N Y
Abv Grd Liv Area 1,768
Originating Board BRIGHT
Year Built 1974
Annual Tax Amount $4,508
Tax Year 2024
Lot Size 0.596 Acres
Acres 0.6
Property Description
ABSOLUTELY GORGEOUS WATERFRONT HOME ON THE LAKE WITH PRIVATE DOCK ** ALL BRICK RAMBLER WITH FINISHED BASEMENT! Community Access to the Patuxent River, Gated Private Road, Exclusive Community Access to Pier & Boat Ramp where you can go Boating, Canoeing, Kayaking & has a Pavilion, Playground, Outdoor Grills. Community, Two Ponds, one with a Fishing Pier* Lots of Fun Things to Do! This home has been Totally Updated over many years and Shows Like a Model!!! Nice Front Porch & is Nicely Landscaped * Mostly Hardwood throughout the Main Level * Entrance Foyer has a Custom Ceiling & Coat Closet * Very Spacious Living Room * Beautiful Kitchen has Duraceramic Tile Flooring, Corian Countertops, EIK Table Space, Oak Cabinets,, White Appliances with French Door to Back Yard Covered Trex Deck & Brick Patio for your Enjoyment & Entertaining * Separate Dining Room * Office/Den with Brick Fireplace * Primary Bedroom with Primary Bathroom & Walk-in-Closet * Very nice Hall Bath * Linen Closets ** Lower Level Features a Good Size Rec Room w/Pool Table conveys for your Entertaining * Also has a 4th Bedroom w/LVT Flooring & Additional Den w/LVT Flooring * There is a Huge Laundry Room w/Washer & Dryer, Wet Sink with a spacious Workshop Area * Beautiful Powder Room ** 2 Car Garage w/Concrete Driveway ** Walk-Out Basement * From your Back Yard you can walk a few steps down to your Private Dock on the Lake where you can fish and take your small boat out for your enjoyment * Enjoy a Seasonal View of the Patuxent River from the Deck & Master Bedroom where you can capture a Beautiful Sunset** Partially Fenced in Back Yard * Quite a few Blueberry Bushes in the back yard that produce lots of blueberries during the summer months ** Quite a few Community Get Togethers with planned activities * Some unique trees on the property - Native Magnolia, Native Dogwood, American Holly Tree, Butterfly Bush & Lots of Amazing Birds to see too!!! This Home Shows Very Well & is a Pleasure to Show! Also, Great North Calvert Location! Not far to Andrew's Air Force Base, Washington DC, Beltway, Annapolis, Chesapeake Bay, Chesapeake Beach Water Park, Shopping, Restaurants, Calvert Memorial Hospital, Dunkirk Park & so much more!
Location
State MD
County Calvert
Zoning R
Rooms
Other Rooms Living Room, Dining Room, Primary Bedroom, Bedroom 2, Bedroom 4, Kitchen, Den, Laundry, Office, Recreation Room, Workshop, Bathroom 3, Primary Bathroom, Half Bath
Basement Connecting Stairway, Fully Finished, Heated, Improved, Interior Access, Outside Entrance, Rear Entrance, Sump Pump, Walkout Stairs, Water Proofing System, Windows, Workshop
Main Level Bedrooms 3
Interior
Interior Features Breakfast Area, Built-Ins, Ceiling Fan(s), Chair Railings, Crown Moldings, Dining Area, Entry Level Bedroom, Floor Plan - Open, Formal/Separate Dining Room, Kitchen - Eat-In, Kitchen - Table Space, Primary Bath(s), Recessed Lighting, Tub Shower, Upgraded Countertops, Walk-in Closet(s), Window Treatments, Wood Floors
Hot Water Electric
Heating Heat Pump - Oil BackUp
Cooling Ceiling Fan(s), Central A/C, Heat Pump(s)
Flooring Carpet, Ceramic Tile, Hardwood
Fireplaces Number 1
Fireplaces Type Brick, Fireplace - Glass Doors, Mantel(s), Screen, Wood
Equipment Built-In Microwave, Dishwasher, Dryer, Icemaker, Oven - Single, Oven/Range - Electric, Refrigerator, Stove, Washer
Fireplace Y
Window Features Double Hung,Screens
Appliance Built-In Microwave, Dishwasher, Dryer, Icemaker, Oven - Single, Oven/Range - Electric, Refrigerator, Stove, Washer
Heat Source Electric, Oil, Wood
Laundry Dryer In Unit, Hookup, Lower Floor, Washer In Unit
Exterior
Exterior Feature Deck(s), Porch(es), Roof
Parking Features Garage - Front Entry, Garage Door Opener, Inside Access
Garage Spaces 2.0
Fence Partially
Utilities Available Cable TV Available, Electric Available, Water Available
Amenities Available Boat Dock/Slip, Lake, Pier/Dock, Tot Lots/Playground, Water/Lake Privileges
Waterfront Description Boat/Launch Ramp - Public,Private Dock Site
Water Access Y
Water Access Desc Canoe/Kayak,Fishing Allowed,Boat - Non Powered Only,Private Access,Swimming Allowed
Roof Type Asbestos Shingle,Architectural Shingle
Accessibility None
Porch Deck(s), Porch(es), Roof
Attached Garage 2
Total Parking Spaces 2
Garage Y
Building
Lot Description Backs to Trees, Fishing Available, Front Yard, Landscaping, Partly Wooded, Rear Yard, SideYard(s)
Story 2
Foundation Block, Crawl Space
Sewer Septic Exists
Water Public
Architectural Style Ranch/Rambler
Level or Stories 2
Additional Building Above Grade, Below Grade
New Construction N
Schools
Elementary Schools Mount Harmony
Middle Schools Northern
High Schools Northern
School District Calvert County Public Schools
Others
HOA Fee Include Common Area Maintenance,Pier/Dock Maintenance
Senior Community No
Tax ID 0503035441
Ownership Fee Simple
SqFt Source Assessor
Acceptable Financing Cash, Conventional, FHA, VA, USDA
Listing Terms Cash, Conventional, FHA, VA, USDA
Financing Cash,Conventional,FHA,VA,USDA
Special Listing Condition Standard
Read Less Info
Want to know what your home might be worth? Contact us for a FREE valuation!

Our team is ready to help you sell your home for the highest possible price ASAP

Bought with Kenya Young • Redfin Corp
"My job is to find and attract mastery-based agents to the office, protect the culture, and make sure everyone is happy! "







