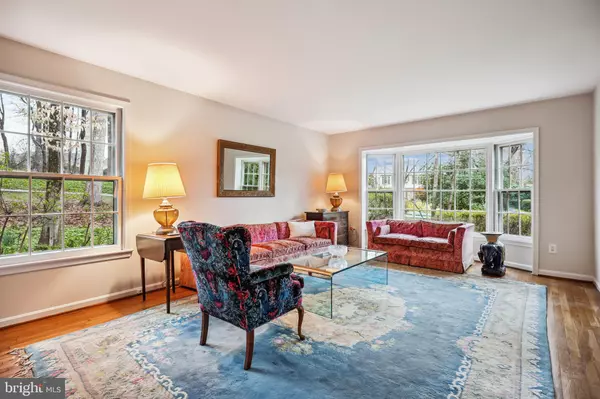$1,070,000
$1,050,000
1.9%For more information regarding the value of a property, please contact us for a free consultation.
4 Beds
3 Baths
2,533 SqFt
SOLD DATE : 06/12/2024
Key Details
Sold Price $1,070,000
Property Type Single Family Home
Sub Type Detached
Listing Status Sold
Purchase Type For Sale
Square Footage 2,533 sqft
Price per Sqft $422
Subdivision Inverness Forest
MLS Listing ID MDMC2125910
Sold Date 06/12/24
Style Colonial
Bedrooms 4
Full Baths 2
Half Baths 1
HOA Y/N N
Abv Grd Liv Area 2,158
Originating Board BRIGHT
Year Built 1969
Annual Tax Amount $10,370
Tax Year 2023
Lot Size 0.551 Acres
Acres 0.55
Property Description
Welcome to 6 Lakenheath Court- a stately 4BR 2.5BA colonial ideally located in the desirable Inverness Forest subdivision! Tucked into a quiet cul-de-sac, guests will immediately appreciate the mature landscaped surroundings that frame the ½ acre property. The welcoming foyer is flanked by formal living and dining rooms, each providing the perfect setting for entertaining and family gatherings. The recently updated kitchen boasts beautiful quartz counters, gas cooking and a dining area for daily meals. The cozy family room is a wonderful gathering space to relax and watch tv next to the gas fireplace with handsome brick surround. A powder room and convenient laundry/mudroom allowing access to the 2 car garage round out the main level. Upstairs finds a primary suite with walk-in closet, separate dressing area and an updated primary bath completed with custom tilework. 3 additional, generously-sized bedrooms and a hallway bath with double vanity provide ample space for all. The finished lower level includes a recreation room, an expansive workshop/storage room and exterior door to the backyard. The rear yard with its deck and flagstone patio provides a tranquil retreat to relax and enjoy the numerous dogwoods, azaleas and mature plantings that surround the property. This home is perfectly located in the Churchill school district and is just 2 blocks away from the popular Inverness Swim Club. With easy access to shopping and dining at both Cabin John and Potomac Village Shopping Centers, & major commuter routes, everything you need is easily accessible. Don’t miss!
Location
State MD
County Montgomery
Zoning R90
Rooms
Other Rooms Living Room, Dining Room, Primary Bedroom, Bedroom 2, Bedroom 3, Bedroom 4, Kitchen, Family Room, Laundry, Recreation Room, Workshop, Bathroom 2, Primary Bathroom, Half Bath
Basement Connecting Stairway, Heated, Partially Finished, Rear Entrance, Space For Rooms, Walkout Stairs, Workshop
Interior
Interior Features Attic, Ceiling Fan(s), Chair Railings, Crown Moldings, Dining Area, Family Room Off Kitchen, Floor Plan - Traditional, Kitchen - Eat-In, Kitchen - Table Space, Pantry, Primary Bath(s), Recessed Lighting, Stall Shower, Tub Shower, Upgraded Countertops, Walk-in Closet(s), Window Treatments, Wood Floors
Hot Water Natural Gas
Heating Forced Air, Humidifier, Programmable Thermostat
Cooling Central A/C, Attic Fan, Ceiling Fan(s), Programmable Thermostat
Flooring Laminated, Hardwood, Tile/Brick
Fireplaces Number 1
Fireplaces Type Brick, Gas/Propane
Equipment Built-In Microwave, Dishwasher, Disposal, Dryer, Freezer, Oven/Range - Gas, Refrigerator, Washer, Water Heater
Fireplace Y
Appliance Built-In Microwave, Dishwasher, Disposal, Dryer, Freezer, Oven/Range - Gas, Refrigerator, Washer, Water Heater
Heat Source Natural Gas
Laundry Main Floor
Exterior
Garage Garage Door Opener, Garage - Front Entry, Inside Access
Garage Spaces 6.0
Utilities Available Cable TV Available, Electric Available, Natural Gas Available, Sewer Available, Water Available
Waterfront N
Water Access N
View Scenic Vista, Trees/Woods
Roof Type Architectural Shingle
Accessibility None
Parking Type Attached Garage, Driveway
Attached Garage 2
Total Parking Spaces 6
Garage Y
Building
Story 3
Foundation Block
Sewer Public Sewer
Water Public
Architectural Style Colonial
Level or Stories 3
Additional Building Above Grade, Below Grade
New Construction N
Schools
Elementary Schools Bells Mill
Middle Schools Cabin John
High Schools Winston Churchill
School District Montgomery County Public Schools
Others
Senior Community No
Tax ID 161000902010
Ownership Fee Simple
SqFt Source Assessor
Security Features Carbon Monoxide Detector(s),Smoke Detector
Horse Property N
Special Listing Condition Standard
Read Less Info
Want to know what your home might be worth? Contact us for a FREE valuation!

Our team is ready to help you sell your home for the highest possible price ASAP

Bought with Katherine Geffken • City Chic Real Estate

"My job is to find and attract mastery-based agents to the office, protect the culture, and make sure everyone is happy! "







