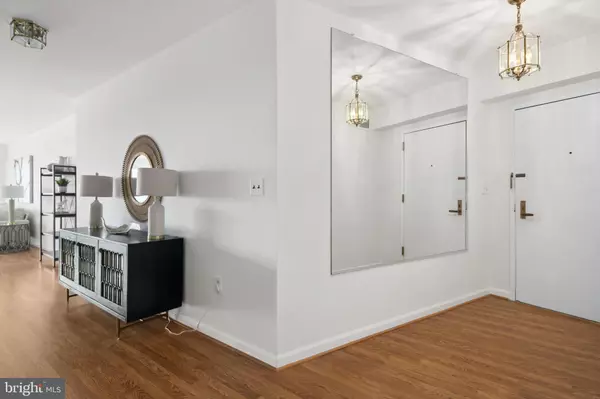$1,150,000
$1,185,000
3.0%For more information regarding the value of a property, please contact us for a free consultation.
3 Beds
3 Baths
2,089 SqFt
SOLD DATE : 06/12/2024
Key Details
Sold Price $1,150,000
Property Type Condo
Sub Type Condo/Co-op
Listing Status Sold
Purchase Type For Sale
Square Footage 2,089 sqft
Price per Sqft $550
Subdivision Crystal Gateway
MLS Listing ID VAAR2041860
Sold Date 06/12/24
Style Contemporary
Bedrooms 3
Full Baths 2
Half Baths 1
Condo Fees $1,567/mo
HOA Y/N N
Abv Grd Liv Area 2,089
Originating Board BRIGHT
Year Built 1981
Annual Tax Amount $10,148
Tax Year 2023
Property Description
Welcome to the best views of DC! Step into this sun-drenched 3-bedroom, 2.5-bathroom home on the 14th floor, offering unparalleled views and exquisite living space. Spanning 2089 square feet, this unit offers the convenience of one-level living. As you enter the foyer, you're greeted by gleaming hardwood floors which are found throughout. To the east a sunlit a living room with floor-to-ceiling windows opens to the balcony, revealing breathtaking sights of DC, the Monuments, Capitol Building and the Potomac River. Adjacent to the living room, a large dining area sets the stage for elegant gatherings, comfortably accommodating a party of 12. The kitchen is equipped with stainless steel appliances, views of the Washington Monument, a casual dining area, and ample storage with two pantries. To the west of the foyer, is a wing of three bedrooms, two full baths and a powder room. The primary suite is outfitted with two closets, one walk-in, a private balcony, and a spacious ensuite bath featuring an oversized shower and double vanity. The secondary bathroom has been beautifully updated. Hunter Douglas automatic shades on every window ensure privacy and comfort. Indulge in the array of amenities offered by the building, including 24-hour concierge services, an indoor and outdoor pool, fitness center, a library, and a party room. This unit comes complete with a parking space in the underground garage and a private storage unit. The location is unbeatable as it is within blocks of Long Bridge Park and Aquatic and Fitness Center, Amazon Fresh, Whole Foods, Alamo Drafthouse Cinema, a variety of shops and restaurants and Crystal City Metro and 1.6 miles from Reagan National Airport.
Location
State VA
County Arlington
Zoning C-O
Rooms
Other Rooms Living Room, Dining Room, Primary Bedroom, Bedroom 2, Bedroom 3, Kitchen, Foyer, Bathroom 2, Primary Bathroom, Half Bath
Main Level Bedrooms 3
Interior
Interior Features Combination Dining/Living, Dining Area, Entry Level Bedroom, Primary Bath(s), Recessed Lighting, Sprinkler System, Stall Shower, Walk-in Closet(s), Window Treatments, Wood Floors, Breakfast Area, Ceiling Fan(s)
Hot Water Electric
Heating Forced Air
Cooling Central A/C
Flooring Hardwood
Equipment Built-In Microwave, Dishwasher, Disposal, Dryer, Humidifier, Refrigerator, Icemaker, Stainless Steel Appliances, Stove, Washer, Intercom
Furnishings No
Fireplace N
Appliance Built-In Microwave, Dishwasher, Disposal, Dryer, Humidifier, Refrigerator, Icemaker, Stainless Steel Appliances, Stove, Washer, Intercom
Heat Source Electric
Laundry Dryer In Unit, Main Floor, Washer In Unit
Exterior
Exterior Feature Balconies- Multiple
Parking Features Additional Storage Area, Covered Parking, Garage Door Opener, Inside Access, Underground
Garage Spaces 1.0
Parking On Site 1
Amenities Available Concierge, Elevator, Exercise Room, Extra Storage, Fitness Center, Library, Meeting Room, Party Room, Pool - Indoor, Pool - Outdoor, Reserved/Assigned Parking
Water Access N
View Water, Park/Greenbelt, Panoramic, City
Accessibility Roll-in Shower, Roll-under Vanity, No Stairs, Level Entry - Main, Elevator, Doors - Swing In
Porch Balconies- Multiple
Total Parking Spaces 1
Garage Y
Building
Story 1
Unit Features Hi-Rise 9+ Floors
Sewer Public Sewer
Water Public
Architectural Style Contemporary
Level or Stories 1
Additional Building Above Grade, Below Grade
New Construction N
Schools
Elementary Schools Hoffman-Boston
Middle Schools Gunston
High Schools Wakefield
School District Arlington County Public Schools
Others
Pets Allowed N
HOA Fee Include Common Area Maintenance,Ext Bldg Maint,Management,Parking Fee,Pool(s),Snow Removal,Trash,Water,Gas,Reserve Funds
Senior Community No
Tax ID 34-024-212
Ownership Condominium
Security Features Desk in Lobby,Intercom,Sprinkler System - Indoor,Smoke Detector,Main Entrance Lock
Horse Property N
Special Listing Condition Standard
Read Less Info
Want to know what your home might be worth? Contact us for a FREE valuation!

Our team is ready to help you sell your home for the highest possible price ASAP

Bought with NON MEMBER • Non Subscribing Office
"My job is to find and attract mastery-based agents to the office, protect the culture, and make sure everyone is happy! "







