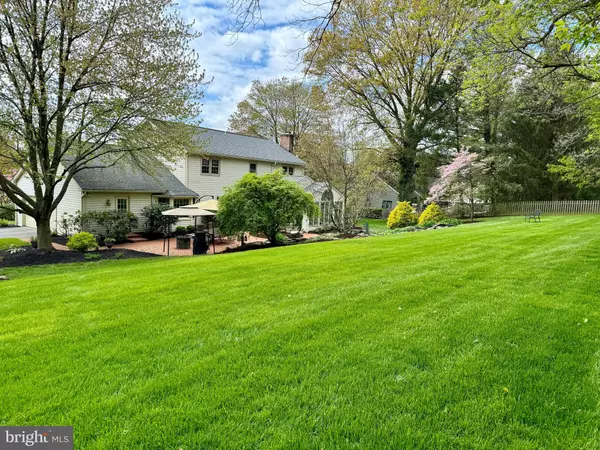$590,000
$590,000
For more information regarding the value of a property, please contact us for a free consultation.
4 Beds
3 Baths
3,726 SqFt
SOLD DATE : 06/12/2024
Key Details
Sold Price $590,000
Property Type Single Family Home
Sub Type Detached
Listing Status Sold
Purchase Type For Sale
Square Footage 3,726 sqft
Price per Sqft $158
Subdivision Canterbury Place
MLS Listing ID PALA2049844
Sold Date 06/12/24
Style Colonial,Traditional
Bedrooms 4
Full Baths 2
Half Baths 1
HOA Y/N N
Abv Grd Liv Area 3,002
Originating Board BRIGHT
Year Built 1980
Annual Tax Amount $7,665
Tax Year 2023
Lot Size 0.630 Acres
Acres 0.63
Lot Dimensions 0.00 x 0.00
Property Description
This lovely residence sits on .63+/- acre lot conveniently located in the Canterbury Place neighborhood! Pride of ownership shows through on this manicured lot with private “Park Like” setting backyard that is ideal outdoor entertaining space w/generous sized beautiful brick patio, rock garden & fish pond w/waterfalls and is serene place to relax and enjoy the outdoors. Very well maintained home with many custom amenities. Home features 4 bedroom, 2.5 baths, with desirable and recently refaced (yr 2023) white kitchen, w/granite counters, tile back splash, stainless steel appliances, large pantry cabinet, eating area with bay window, and chair rail. One of the standout features is the large Great Room/Sunroom with a cathedral ceiling, tile floor, recessed lights, and abundant natural light. This room provides direct access to the outdoor entertaining space and lush landscaping, making it a special place within the home! Spacious Dining Room with crown molding, chair rail, and double doors to kitchen is great for entertaining. Beautiful Wide Plank Laminate Floor extend throughout Kitchen, Dining Rm, Foyer, & Powder Rm (installed yr 2019). Living Room with Crown molding could also serve as an ideal home office. Just off the kitchen is the family room with wood burning brick fireplace, bookshelves, crown molding & chair rail, wet bar w/cabinets, and opens to great rm/sunroom at rear of home. Thoughtfully located just off garage is laundry room, w/utility sink, and exterior door. Finished basement including a large family room (updated yr 2022) w/tile floor, neutral colors, and wet bar, plus hobby room and storage rm/workspace rm. Second floor features large bedrooms, including primary suite w/walk in closet and bath, 2nd full bath, and two of the bedrooms have walk in closets. Roof replaced in yr 2018. Carpet in home replaced in yr 2022. Electric Breaker Box replaced in yr 2023. Conveniently located minutes from downtown Lancaster, shopping, dining, Franklin & Marshall and Millersville University. This spacious home on large lot is deserving of your attention!
Location
State PA
County Lancaster
Area Lancaster Twp (10534)
Zoning R-1
Rooms
Other Rooms Living Room, Dining Room, Primary Bedroom, Bedroom 2, Bedroom 3, Bedroom 4, Kitchen, Family Room, Breakfast Room, Great Room, Laundry, Storage Room, Bathroom 2, Hobby Room, Primary Bathroom, Half Bath
Basement Full, Fully Finished
Interior
Interior Features Attic, Chair Railings, Kitchen - Eat-In, Carpet, Crown Moldings, Primary Bath(s), Recessed Lighting, Skylight(s), Wet/Dry Bar, Walk-in Closet(s), Formal/Separate Dining Room
Hot Water Electric
Heating Heat Pump(s), Forced Air, Zoned
Cooling Central A/C, Zoned
Flooring Ceramic Tile, Carpet, Vinyl, Laminate Plank
Fireplaces Number 1
Fireplaces Type Wood, Brick
Equipment Built-In Microwave, Disposal, Dryer, Exhaust Fan, Oven/Range - Electric, Washer, Dishwasher, Stainless Steel Appliances
Fireplace Y
Appliance Built-In Microwave, Disposal, Dryer, Exhaust Fan, Oven/Range - Electric, Washer, Dishwasher, Stainless Steel Appliances
Heat Source Electric
Laundry Main Floor
Exterior
Exterior Feature Patio(s)
Garage Garage - Side Entry, Garage Door Opener
Garage Spaces 6.0
Utilities Available Electric Available, Sewer Available, Water Available
Waterfront N
Water Access N
Roof Type Shingle
Accessibility None
Porch Patio(s)
Parking Type Attached Garage, Driveway
Attached Garage 2
Total Parking Spaces 6
Garage Y
Building
Story 2
Foundation Block, Crawl Space
Sewer Public Sewer
Water Public
Architectural Style Colonial, Traditional
Level or Stories 2
Additional Building Above Grade, Below Grade
Structure Type Cathedral Ceilings
New Construction N
Schools
High Schools Mccaskey H.S.
School District School District Of Lancaster
Others
Senior Community No
Tax ID 340-17442-0-0000
Ownership Fee Simple
SqFt Source Assessor
Acceptable Financing Conventional, Cash
Listing Terms Conventional, Cash
Financing Conventional,Cash
Special Listing Condition Standard
Read Less Info
Want to know what your home might be worth? Contact us for a FREE valuation!

Our team is ready to help you sell your home for the highest possible price ASAP

Bought with Mitchell Domin • Keller Williams Elite

"My job is to find and attract mastery-based agents to the office, protect the culture, and make sure everyone is happy! "







