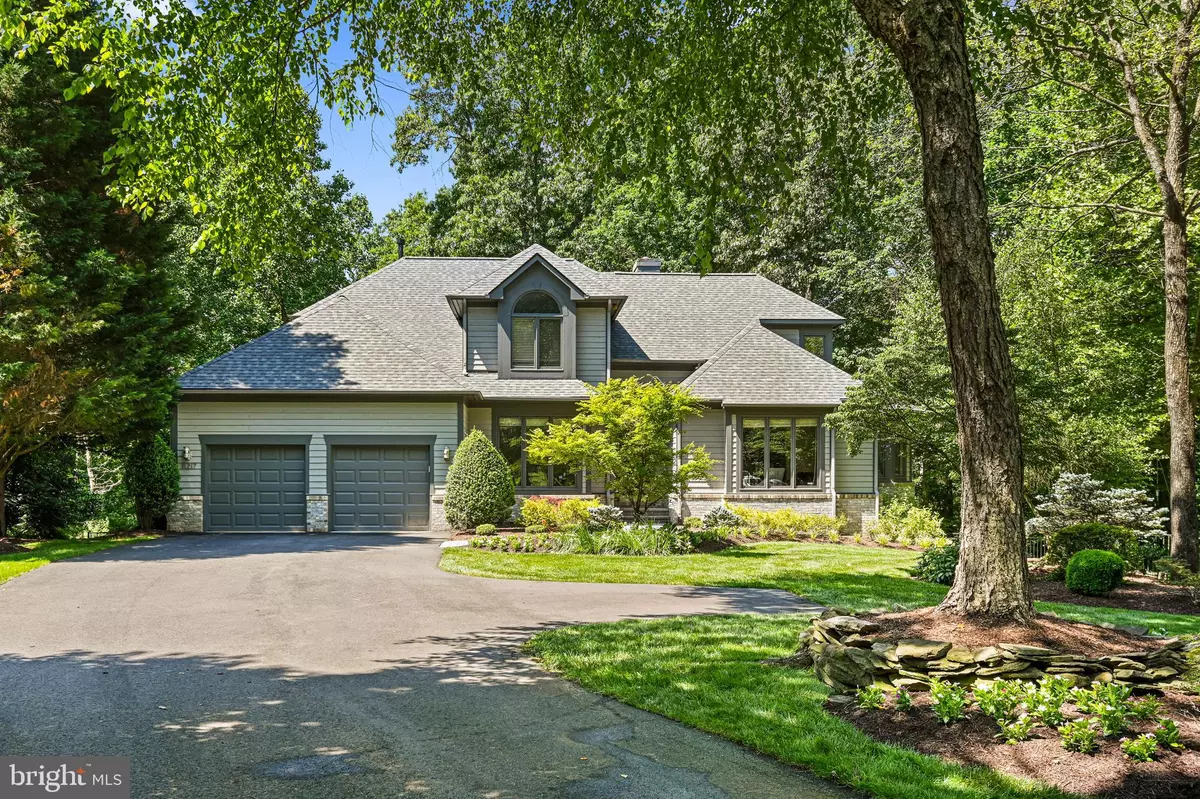$1,625,000
$1,599,000
1.6%For more information regarding the value of a property, please contact us for a free consultation.
4 Beds
4 Baths
4,012 SqFt
SOLD DATE : 06/13/2024
Key Details
Sold Price $1,625,000
Property Type Single Family Home
Sub Type Detached
Listing Status Sold
Purchase Type For Sale
Square Footage 4,012 sqft
Price per Sqft $405
Subdivision Reston
MLS Listing ID VAFX2174294
Sold Date 06/13/24
Style Contemporary
Bedrooms 4
Full Baths 3
Half Baths 1
HOA Fees $68/ann
HOA Y/N Y
Abv Grd Liv Area 3,212
Originating Board BRIGHT
Year Built 1995
Annual Tax Amount $13,156
Tax Year 2023
Lot Size 1.653 Acres
Acres 1.65
Property Description
Beautiful Gulick Group PRESCOTT model located in a quiet enclave at the top of Bright Pond Lane.
Located on a 1.63 acre lot, this special property features a private heated swimming pool and backs to gorgeous, private woods. Inside, the transitional floor plan features a spacious dining room, perfect for entertaining, and a flexible room which can be used either as a library or a more formal living room. Continue into the generously sized family room with a wall of windows and featuring (just replaced) skylights, a gas fireplace and built-in display shelving. The kitchen opens to this space and is clearly designed for cooking! Preparing a gourmet meal or even a quick snack will be a treat. The circular breakfast room overlooks both the pool and a wooded view. The primary suite is located on the main level and just wait until you see the beautifully updated full bathroom! The custom walk-in closet provides plenty of space and opportunity for beautifully displayed and organized clothing. Upstairs is another fully updated full bathroom and 2 large bedrooms. There is additional loft space on this level which would make a great workout area, play area or even an opportunity to add another suite. Continuing to the lower level, you will find a family room that features a wet bar and access to the pool. There is an area off of the family room that could be used as another office, sitting area or a game area. This level features a large 4th bedroom, perfect as an in-law or au pair suite, and an updated full bathroom. There is a TON of storage space in this house! At the same time there is an opportunity to use some of this space to create something unique. Always wanted a media room or wine cellar? This is the perfect space. Maybe a dance studio or exercise room? Plenty of options here! Even with this expansive lot in a quiet community, this home belongs to the Reston Association and all of the associated amenities. Enjoy community pools, tennis courts, pickleball courts and the extensive path system that surrounds the neighborhood. This amazing location is close to Reston Town Center, North Point Village Center and Tysons Corner. Be at Dulles Airport in 10 minutes! If you have been looking for that special home, you have found it! New roof and skylights (May 2024), refinished hardwoods (May 2024), resurfaced pool and update of surrounding area (2021). Video and photos have been added.
Location
State VA
County Fairfax
Zoning 372
Rooms
Other Rooms Dining Room, Primary Bedroom, Bedroom 2, Bedroom 3, Bedroom 4, Kitchen, Game Room, Family Room, Library, Breakfast Room, Loft, Storage Room, Primary Bathroom, Full Bath, Half Bath
Basement Daylight, Full, Fully Finished, Walkout Level
Main Level Bedrooms 1
Interior
Interior Features Breakfast Area, Entry Level Bedroom, Family Room Off Kitchen, Floor Plan - Open, Dining Area, Kitchen - Island, Pantry, Soaking Tub, Upgraded Countertops, Walk-in Closet(s), Window Treatments
Hot Water Natural Gas
Heating Forced Air
Cooling Central A/C
Flooring Hardwood, Carpet, Ceramic Tile
Fireplaces Number 1
Fireplaces Type Fireplace - Glass Doors, Gas/Propane
Equipment Built-In Microwave, Cooktop, Cooktop - Down Draft, Dishwasher, Disposal, Dryer, Icemaker, Exhaust Fan, Oven - Wall, Refrigerator, Stainless Steel Appliances, Washer, Water Heater
Fireplace Y
Appliance Built-In Microwave, Cooktop, Cooktop - Down Draft, Dishwasher, Disposal, Dryer, Icemaker, Exhaust Fan, Oven - Wall, Refrigerator, Stainless Steel Appliances, Washer, Water Heater
Heat Source Natural Gas
Laundry Main Floor
Exterior
Exterior Feature Deck(s), Patio(s)
Garage Garage - Front Entry
Garage Spaces 5.0
Pool Fenced, In Ground, Gunite
Utilities Available Natural Gas Available, Electric Available
Waterfront N
Water Access N
View Trees/Woods
Roof Type Asphalt
Accessibility 36\"+ wide Halls, Doors - Swing In, 2+ Access Exits
Porch Deck(s), Patio(s)
Parking Type Attached Garage, Driveway
Attached Garage 2
Total Parking Spaces 5
Garage Y
Building
Lot Description Backs to Trees, Cul-de-sac, Pipe Stem
Story 3
Foundation Concrete Perimeter
Sewer Public Sewer
Water Public
Architectural Style Contemporary
Level or Stories 3
Additional Building Above Grade, Below Grade
Structure Type 2 Story Ceilings,Dry Wall
New Construction N
Schools
Elementary Schools Aldrin
Middle Schools Herndon
High Schools Herndon
School District Fairfax County Public Schools
Others
HOA Fee Include Pool(s),Common Area Maintenance
Senior Community No
Tax ID 0121 12020002
Ownership Fee Simple
SqFt Source Assessor
Acceptable Financing Cash, Conventional, VA
Listing Terms Cash, Conventional, VA
Financing Cash,Conventional,VA
Special Listing Condition Standard
Read Less Info
Want to know what your home might be worth? Contact us for a FREE valuation!

Our team is ready to help you sell your home for the highest possible price ASAP

Bought with Daan De Raedt • Property Collective

"My job is to find and attract mastery-based agents to the office, protect the culture, and make sure everyone is happy! "







