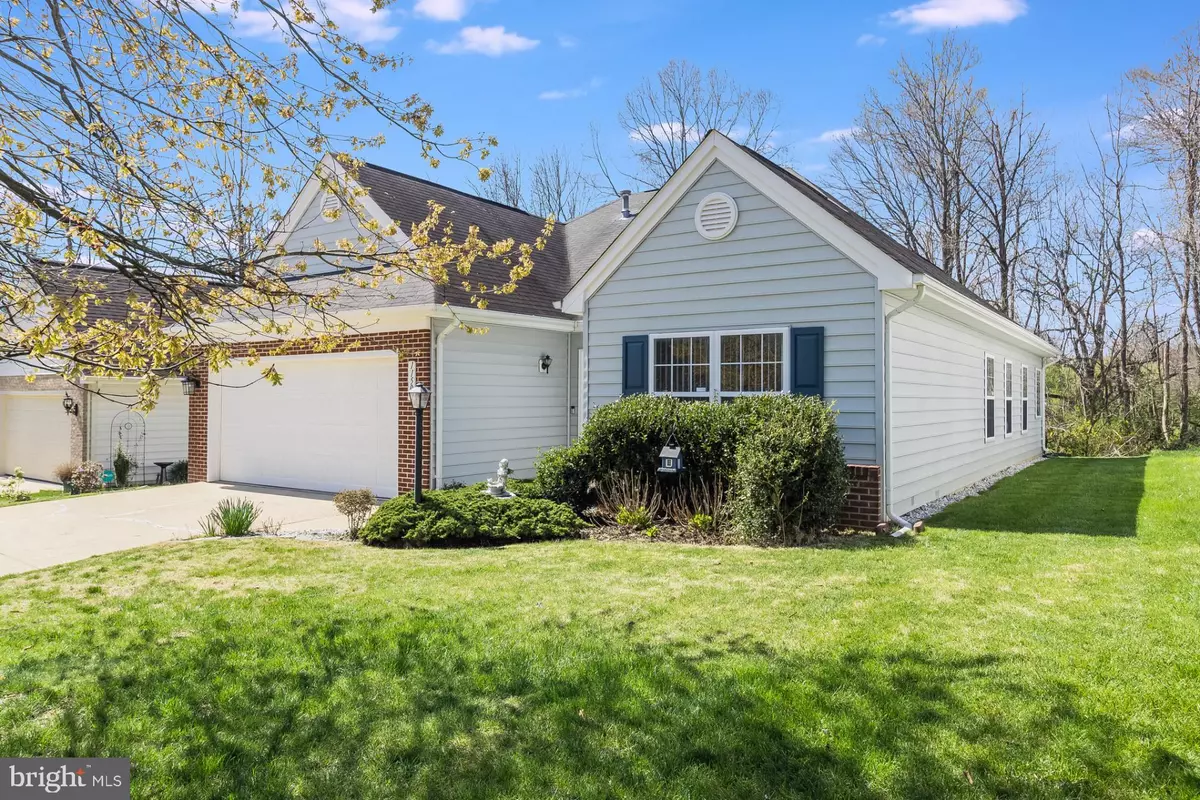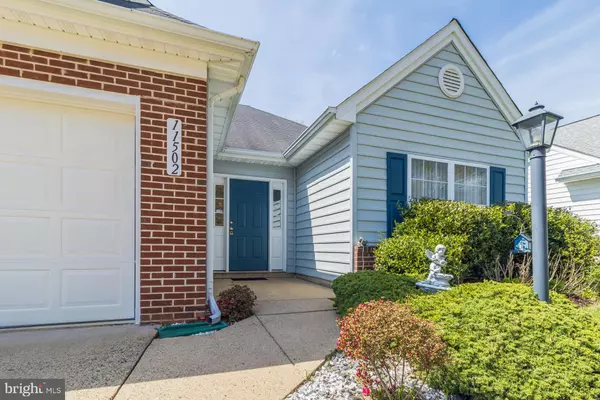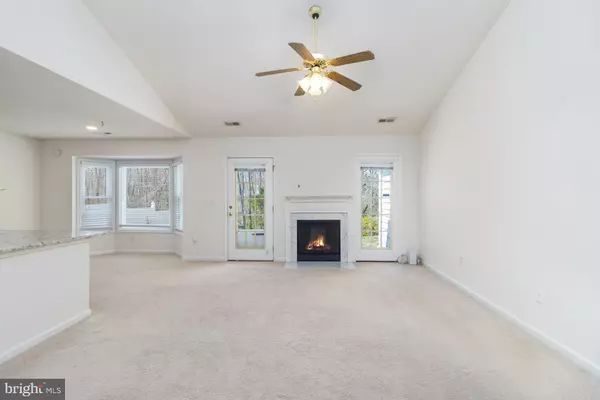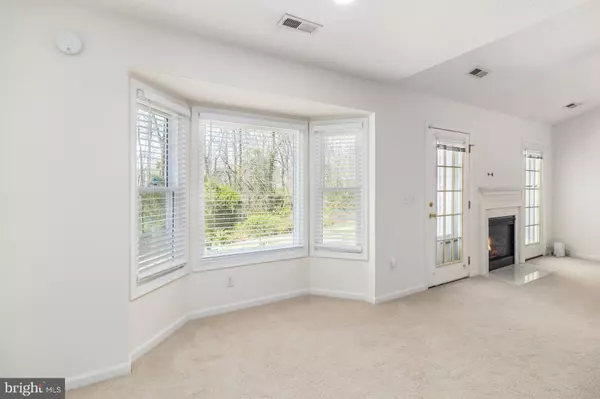$410,000
$417,000
1.7%For more information regarding the value of a property, please contact us for a free consultation.
3 Beds
2 Baths
1,361 SqFt
SOLD DATE : 06/14/2024
Key Details
Sold Price $410,000
Property Type Single Family Home
Sub Type Detached
Listing Status Sold
Purchase Type For Sale
Square Footage 1,361 sqft
Price per Sqft $301
Subdivision Salem Run
MLS Listing ID VASP2024528
Sold Date 06/14/24
Style Ranch/Rambler
Bedrooms 3
Full Baths 2
HOA Fees $78/mo
HOA Y/N Y
Abv Grd Liv Area 1,361
Originating Board BRIGHT
Year Built 1997
Annual Tax Amount $1,799
Tax Year 2022
Lot Size 7,113 Sqft
Acres 0.16
Property Description
Welcome to 11502 Abingdon Ct, a wonderful 3 bedrooms, 2
bathroom single family home located on a quiet CUL-DE-SAC. BRAND NEW HVAC heating
and cooling with whole house humidifier. Enter the home to an inviting foyer and
experience the spaciousness of an open floor plan. The interior features a spacious, high
ceiling living room with a cozy gas fireplace. The adjacent dining area with an updated bay
window brings in plenty of natural light and offers a serene view of the backyard. The
kitchen has been recently updated with granite countertop, a water filter, stainless steel
appliances, a BRAND NEW stove, a newer whisper quiet dishwasher and, last but not least,
a BRAND NEW luxury vinyl plank flooring. EXTRA STORAGE cabinets in attached two-car
garage. Recessed lightings throughout the kitchen, dining area and primary bathroom. The
primary bedroom features a vaulted ceiling, ensuite bathroom with updated vanity, updated
shower area, updated bathroom window facing the back yard, a soaking tub and a spacious
walk-in closet. The second bathroom features a freshly reglazed tub and an updated vanity
top. Newer water heater. The backyard offers plenty of privacy backing to woods, perfect
for outdoor activities, entertaining guests or creating your own outdoor oasis. Conveniently
located minutes from I-95, Route 3, Route 1 and closed to Costco, many restaurants and
shopping centers. WITH MOVE-IN READY home with many updates on a cul-de-sac! Don't
miss the opportunity to make this wonderful property your new home. Schedule a showing
and make an offer today.
Location
State VA
County Spotsylvania
Zoning R2
Rooms
Main Level Bedrooms 3
Interior
Hot Water Natural Gas
Heating Forced Air
Cooling Central A/C
Fireplaces Number 1
Fireplace Y
Window Features Bay/Bow,Double Pane,Screens
Heat Source Natural Gas
Exterior
Exterior Feature Patio(s)
Parking Features Built In
Garage Spaces 2.0
Utilities Available Cable TV Available
Amenities Available Other
Water Access N
View Street
Roof Type Asphalt
Street Surface Black Top
Accessibility None
Porch Patio(s)
Attached Garage 2
Total Parking Spaces 2
Garage Y
Building
Story 1
Foundation Slab
Sewer Public Sewer
Water Public
Architectural Style Ranch/Rambler
Level or Stories 1
Additional Building Above Grade, Below Grade
Structure Type Cathedral Ceilings,Tray Ceilings
New Construction N
Schools
Elementary Schools Salem
Middle Schools Chancellor
High Schools Chancellor
School District Spotsylvania County Public Schools
Others
HOA Fee Include Lawn Maintenance,Trash
Senior Community No
Tax ID 23Q3-284-
Ownership Fee Simple
SqFt Source Assessor
Security Features Security System
Acceptable Financing Conventional, FHA, VA
Listing Terms Conventional, FHA, VA
Financing Conventional,FHA,VA
Special Listing Condition Standard
Read Less Info
Want to know what your home might be worth? Contact us for a FREE valuation!

Our team is ready to help you sell your home for the highest possible price ASAP

Bought with Christopher Daniel Way • Summit Realtors
"My job is to find and attract mastery-based agents to the office, protect the culture, and make sure everyone is happy! "







