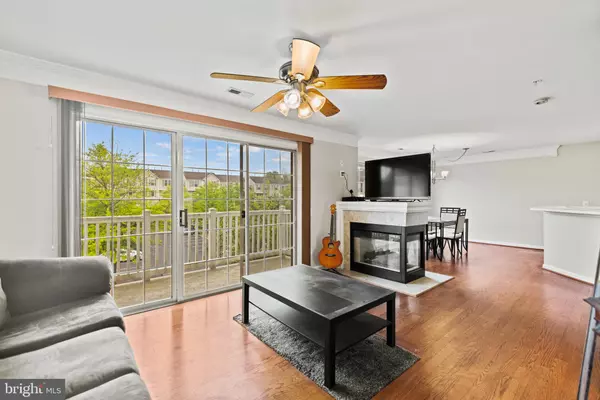$365,000
$369,900
1.3%For more information regarding the value of a property, please contact us for a free consultation.
2 Beds
3 Baths
1,148 SqFt
SOLD DATE : 06/17/2024
Key Details
Sold Price $365,000
Property Type Condo
Sub Type Condo/Co-op
Listing Status Sold
Purchase Type For Sale
Square Footage 1,148 sqft
Price per Sqft $317
Subdivision Chatham Green
MLS Listing ID VALO2069260
Sold Date 06/17/24
Style Colonial
Bedrooms 2
Full Baths 2
Half Baths 1
Condo Fees $300/mo
HOA Y/N N
Abv Grd Liv Area 1,148
Originating Board BRIGHT
Year Built 1995
Annual Tax Amount $3,005
Tax Year 2023
Property Description
Welcome to Chatham Green Condominiums, where this exquisite 2-story condominium offers the unique feel of a townhome within a quiet neighborhood. Built in 1995 and impeccably maintained, this unit features 1,148 square feet of above-grade living space designed for both elegance and comfort. The interior boasts bright hardwood flooring and crown molding throughout. A double-sided glass enclosed gas fireplace creates a seamless flow between the living and dining areas, adding a touch of modern sophistication. Large floor-to-ceiling glass doors in the living area open out to a spacious balcony, perfect for enjoying the outdoors.
The dining area, situated just off the kitchen, is spacious and highlighted by a chic hanging light fixture, making it ideal for intimate dinners or entertaining guests. The kitchen features stainless steel appliances that were all updated in 2023, an eat-in bar, and ample cabinet space, all contributing to an open floor plan that brings the living spaces together beautifully. A convenient half bath on the main level adds to the functionality of this home.
Ascending the stairs to the upper level, you will find two bedrooms, each with its own bathroom and walk-in closets. The primary bedroom is a retreat unto itself, with vaulted ceilings, large windows that flood the space with natural light, and an en-suite bathroom equipped with a double vanity, soaking tub, and a glass-enclosed stand-up shower. Additionally, the convenience of having a washer (updated in 2020) and dryer (updated in 2023) upstairs makes daily living effortless.
The second bedroom is equally well-appointed, featuring a large walk-in closet and an expansive en-suite bathroom. New carpet has been installed on the stairs and the whole second level, while new floors grace both upstairs bathrooms. In addition, the home has a new water heater that was updated in 2023.
Living in Chatham Green Condominiums means enjoying a variety of community amenities, including an outdoor pool, playgrounds, and beautifully landscaped sidewalks perfect for leisurely strolls. The location is ideal, tucked away off Rte. 7/Leesburg Pike and Dranesville Rd., providing easy access to local shopping and dining options. Residents are just a short drive from major attractions and hubs such as Tyson's Corner, Dulles International Airport, Dulles Town Center, Reston Town Center, the Air and Space Museum, and Leesburg Premium Outlets.
Experience a blend of relaxation and convenience in this charming condominium, a perfect place to call home.
Location
State VA
County Loudoun
Zoning R16
Rooms
Other Rooms Laundry
Interior
Interior Features Dining Area, Crown Moldings, Window Treatments, Primary Bath(s), Wood Floors, Floor Plan - Open
Hot Water Electric
Heating Forced Air
Cooling Central A/C
Fireplaces Number 1
Fireplaces Type Fireplace - Glass Doors
Equipment Dishwasher, Disposal, Dryer, Microwave, Oven/Range - Gas, Refrigerator, Washer
Fireplace Y
Appliance Dishwasher, Disposal, Dryer, Microwave, Oven/Range - Gas, Refrigerator, Washer
Heat Source Natural Gas
Exterior
Exterior Feature Balcony
Garage Spaces 2.0
Amenities Available Common Grounds, Pool - Outdoor, Tot Lots/Playground
Waterfront N
Water Access N
Roof Type Shingle
Accessibility None
Porch Balcony
Parking Type Parking Lot
Total Parking Spaces 2
Garage N
Building
Story 2
Unit Features Garden 1 - 4 Floors
Sewer Public Septic, Public Sewer
Water Public
Architectural Style Colonial
Level or Stories 2
Additional Building Above Grade, Below Grade
New Construction N
Schools
Elementary Schools Rolling Ridge
Middle Schools Sterling
High Schools Park View
School District Loudoun County Public Schools
Others
Pets Allowed Y
HOA Fee Include Management,Insurance,Sewer,Snow Removal,Trash,Water
Senior Community No
Tax ID 014281743010
Ownership Condominium
Special Listing Condition Standard
Pets Description Case by Case Basis, Dogs OK, Cats OK
Read Less Info
Want to know what your home might be worth? Contact us for a FREE valuation!

Our team is ready to help you sell your home for the highest possible price ASAP

Bought with Michael Gonzalo Iriarte • SoReal Estate, LLC

"My job is to find and attract mastery-based agents to the office, protect the culture, and make sure everyone is happy! "







